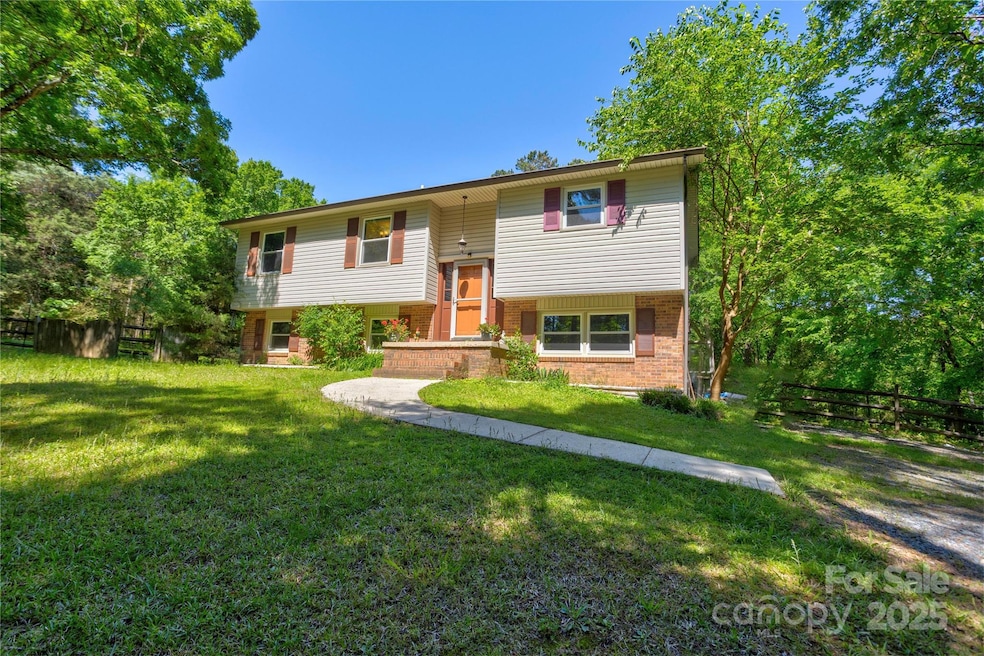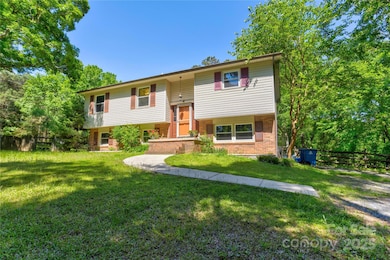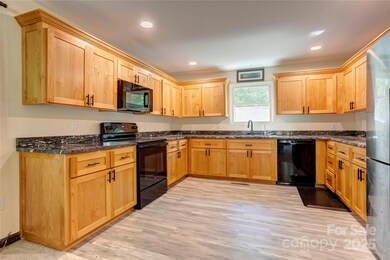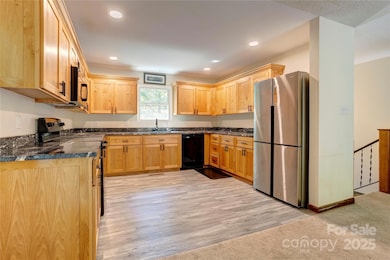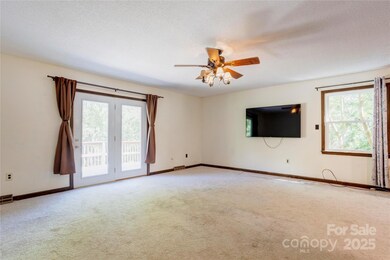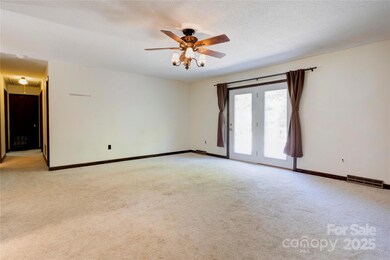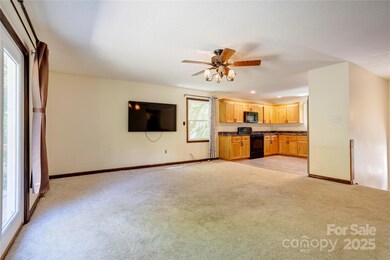
11861 Nc Hwy 73 E Mount Pleasant, NC 28124
Estimated payment $3,447/month
Highlights
- Equestrian Center
- Barn
- Wooded Lot
- Mount Pleasant Elementary School Rated A-
- Deck
- Traditional Architecture
About This Home
Charming three-bedroom, two-and-a-half-bath home on a 9.76-acre equestrian estate in Mount Pleasant. Features a seven-stall barn with loft and tack room, gently rolling and fenced pastures, and a fenced backyard with a chicken coop. Large Leonard metal storage building is located near the barn. Perfect for storge. A potential septic permit identified by CC Environmental is included in the attachments. This property offers a peaceful country lifestyle with excellent equestrian amenities. Don’t miss this wonderful opportunity.
Listing Agent
Allen Tate Concord Brokerage Email: dakeita.vanderburg@allentate.com License #288219 Listed on: 05/12/2025

Home Details
Home Type
- Single Family
Est. Annual Taxes
- $3,070
Year Built
- Built in 1974
Lot Details
- Back Yard Fenced
- Lot Has A Rolling Slope
- Cleared Lot
- Wooded Lot
- Property is zoned AO
Home Design
- Traditional Architecture
- Bi-Level Home
- Brick Exterior Construction
- Slab Foundation
- Vinyl Siding
Interior Spaces
- Insulated Windows
- Entrance Foyer
- Vinyl Flooring
- Pull Down Stairs to Attic
- Laundry Room
Kitchen
- Electric Range
- Dishwasher
Bedrooms and Bathrooms
- 3 Bedrooms | 2 Main Level Bedrooms
Parking
- Driveway
- 6 Open Parking Spaces
Outdoor Features
- Deck
- Patio
- Shed
- Outbuilding
Schools
- Mount Pleasant Elementary And Middle School
- Mount Pleasant High School
Farming
- Barn
- Pasture
- Livestock
Horse Facilities and Amenities
- Equestrian Center
- Tack Room
- Hay Storage
- Stables
Utilities
- Central Air
- Heat Pump System
- Electric Water Heater
- Water Softener
- Septic Tank
Listing and Financial Details
- Assessor Parcel Number 5589-97-2981-0000
Map
Home Values in the Area
Average Home Value in this Area
Tax History
| Year | Tax Paid | Tax Assessment Tax Assessment Total Assessment is a certain percentage of the fair market value that is determined by local assessors to be the total taxable value of land and additions on the property. | Land | Improvement |
|---|---|---|---|---|
| 2024 | $3,070 | $447,580 | $211,960 | $235,620 |
| 2023 | $2,313 | $269,570 | $84,780 | $184,790 |
| 2022 | $2,275 | $265,200 | $84,780 | $180,420 |
| 2021 | $2,275 | $265,200 | $84,780 | $180,420 |
| 2020 | $1,658 | $193,230 | $84,780 | $108,450 |
| 2019 | $1,841 | $214,530 | $117,140 | $97,390 |
| 2018 | $1,766 | $214,530 | $117,140 | $97,390 |
| 2017 | $1,723 | $214,530 | $117,140 | $97,390 |
Property History
| Date | Event | Price | Change | Sq Ft Price |
|---|---|---|---|---|
| 05/16/2025 05/16/25 | For Sale | $575,000 | +59.7% | $246 / Sq Ft |
| 05/12/2025 05/12/25 | Sold | $360,000 | -37.4% | $154 / Sq Ft |
| 05/12/2025 05/12/25 | Pending | -- | -- | -- |
| 05/12/2025 05/12/25 | Price Changed | $575,000 | 0.0% | $246 / Sq Ft |
| 05/12/2025 05/12/25 | For Sale | $575,000 | +62.9% | $246 / Sq Ft |
| 12/31/2020 12/31/20 | Sold | $353,000 | -1.9% | $151 / Sq Ft |
| 11/09/2020 11/09/20 | Pending | -- | -- | -- |
| 10/31/2020 10/31/20 | Price Changed | $359,900 | -4.5% | $154 / Sq Ft |
| 10/01/2020 10/01/20 | For Sale | $377,000 | -- | $162 / Sq Ft |
Purchase History
| Date | Type | Sale Price | Title Company |
|---|---|---|---|
| Warranty Deed | $353,000 | None Available |
Mortgage History
| Date | Status | Loan Amount | Loan Type |
|---|---|---|---|
| Open | $282,400 | New Conventional | |
| Previous Owner | $100,000 | Credit Line Revolving |
Similar Homes in Mount Pleasant, NC
Source: Canopy MLS (Canopy Realtor® Association)
MLS Number: 4256184
APN: 5589-97-2981-0000
- 11769 Nc Hwy 73 E
- 12020 Nc Hwy 73 Hwy
- 1060 S Lentz Harness Shop Rd
- 16453 Nc Hwy 73
- 16603 N Carolina 73
- 34843 Ellis Spring Ct
- 0 Ellis Spring Ct
- 32952 Rowland Rd
- 34568 Glory Hills Dr Unit Glory Hills Estates
- 10200 Amsterdam Dr
- VAC Old Concord Rd
- 20337 N Carolina 73
- 34107 Watson Rd
- 1787 Eastover Dr
- 9950 Foil Rd
- 8720 Lee St
- 1780 Short St
- Lt 6 Flint Ridge Rd Unit 6
- 10250 Barringer Ct
- 28518 Flint Ridge Rd
