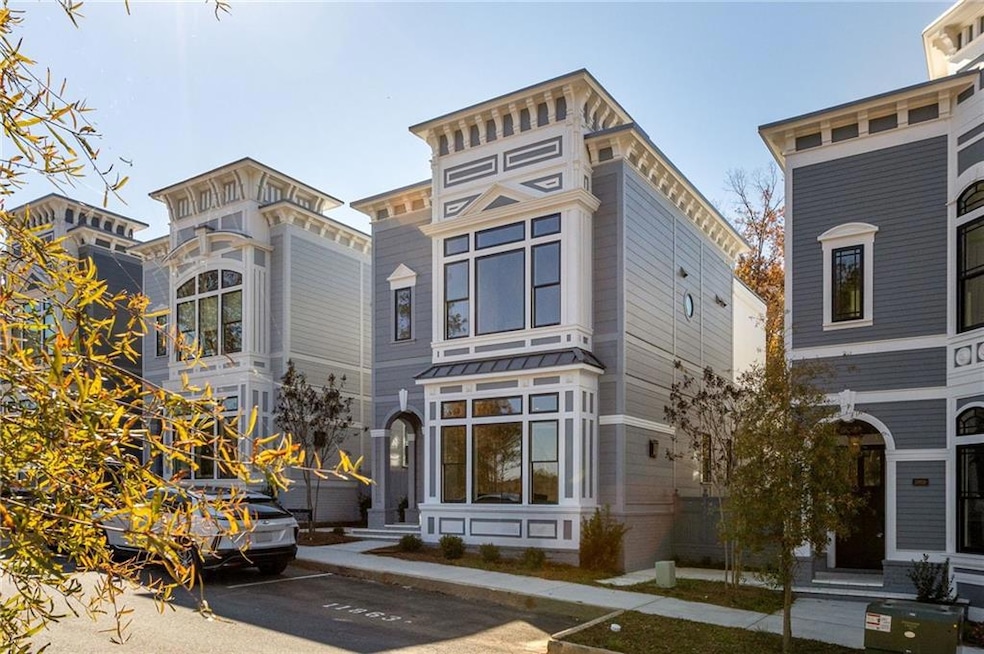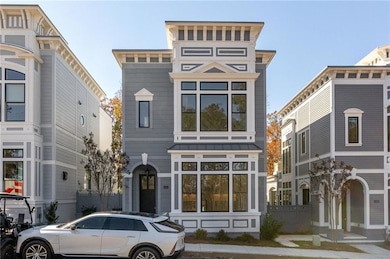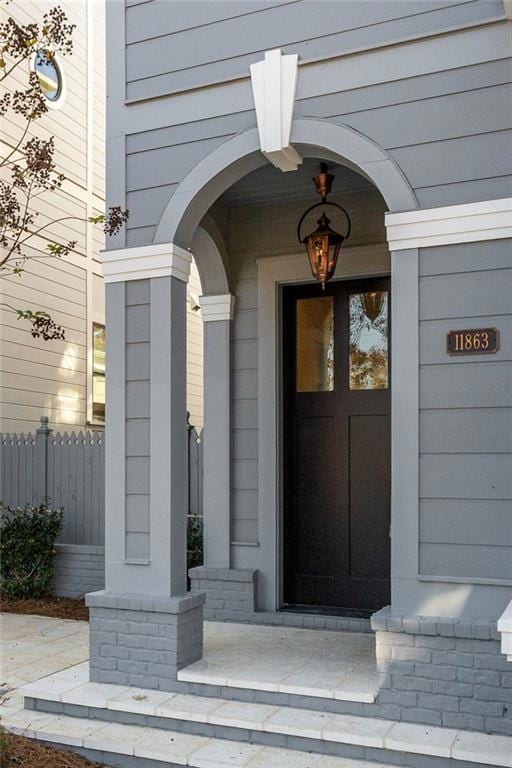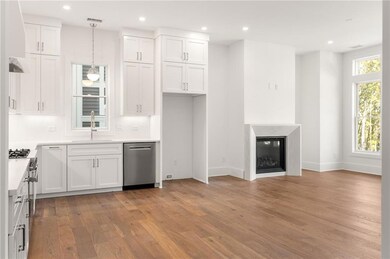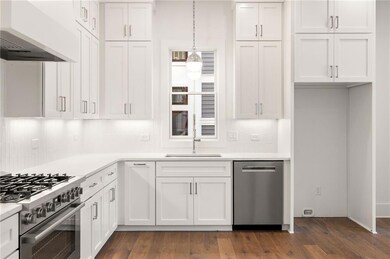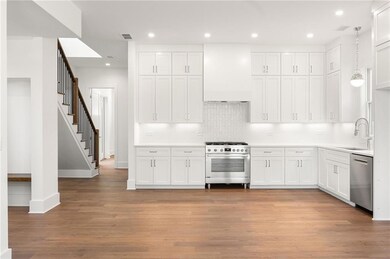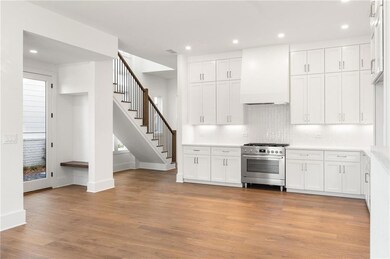11863 Serenbe Ln Chattahoochee Hills, GA 30268
Estimated payment $5,774/month
Highlights
- Community Stables
- Open-Concept Dining Room
- View of Trees or Woods
- Brooks Elementary School Rated A
- New Construction
- Community Lake
About This Home
Nestled in Serenbe's charming new Hamlet, Spela, this Victorian-style cottage offers timeless elegance and modern convenience.Located near a peaceful 4-acre park, with direct access to nature trails and wellness amenities, this home is designed for both relaxation and connection. The main level boasts an open floor plan for seamless living and dining, with a primary suite for easy accessibility. Step outside to the terrace-level courtyard, ideal for al fresco gatherings with guests. Upstairs, two guest bedrooms, one with a private balcony while a versatile loft serves as the perfect home office or cozy reading nook. A haven of style and comfort in a vibrant community setting.
Home Details
Home Type
- Single Family
Year Built
- Built in 2025 | New Construction
Lot Details
- 1,742 Sq Ft Lot
- Property fronts a private road
- Landscaped
- Level Lot
- Back Yard Fenced
HOA Fees
- $136 Monthly HOA Fees
Property Views
- Woods
- Neighborhood
Home Design
- Victorian Architecture
- Cottage
- Slab Foundation
- Wood Siding
Interior Spaces
- 1,813 Sq Ft Home
- 2-Story Property
- Ceiling height of 10 feet on the main level
- Recessed Lighting
- Double Pane Windows
- ENERGY STAR Qualified Windows
- Insulated Windows
- Entrance Foyer
- Living Room with Fireplace
- Open-Concept Dining Room
- Wood Flooring
- Fire and Smoke Detector
Kitchen
- Open to Family Room
- Gas Oven
- Range Hood
- Solid Surface Countertops
- White Kitchen Cabinets
Bedrooms and Bathrooms
- 3 Bedrooms | 1 Primary Bedroom on Main
- Walk-In Closet
- Shower Only
Laundry
- Laundry in Hall
- Laundry on main level
Parking
- 2 Parking Spaces
- Assigned Parking
Eco-Friendly Details
- ENERGY STAR Qualified Appliances
- Energy-Efficient Construction
- Energy-Efficient HVAC
- Energy-Efficient Lighting
- Energy-Efficient Thermostat
Outdoor Features
- Courtyard
- Patio
- Rain Gutters
- Front Porch
Location
- Property is near shops
Schools
- Brooks - Coweta Elementary School
- Madras Middle School
- Northgate High School
Utilities
- Central Heating and Cooling System
- Underground Utilities
- 220 Volts
- 110 Volts
- ENERGY STAR Qualified Water Heater
- Septic Tank
- Cable TV Available
Listing and Financial Details
- Home warranty included in the sale of the property
- Assessor Parcel Number 093 8050 062
Community Details
Overview
- Serenbe Subdivision
- Rental Restrictions
- Community Lake
Amenities
- Restaurant
Recreation
- Tennis Courts
- Community Spa
- Park
- Dog Park
- Community Stables
- Trails
Map
Home Values in the Area
Average Home Value in this Area
Property History
| Date | Event | Price | List to Sale | Price per Sq Ft |
|---|---|---|---|---|
| 11/11/2025 11/11/25 | For Sale | $899,000 | -- | $496 / Sq Ft |
Source: First Multiple Listing Service (FMLS)
MLS Number: 7679926
- 11291 Serenbe Ln
- 155 Mado Ln
- 10879 Serenbe Ln
- 1250 Lupo Loop
- 1015 Loliver Ln
- 10659 Serenbe Ln
- 118 Gainey Ln
- 107 Lake Ridge Rd
- 9043 Selborne Ln
- 8470 Hearn Rd
- 73 Elys Ridge
- 3767 Happy Valley Cir
- 45 Paces Landing Dr
- 24 Smith Cir
- 7025 Rico Rd
- 600-607 Little Bear Dr
- 520 Honeysuckle Ln
- 531 Locke St Unit A
- 222 Taylor Cir Unit B
- 311 Cranford Mill Dr
