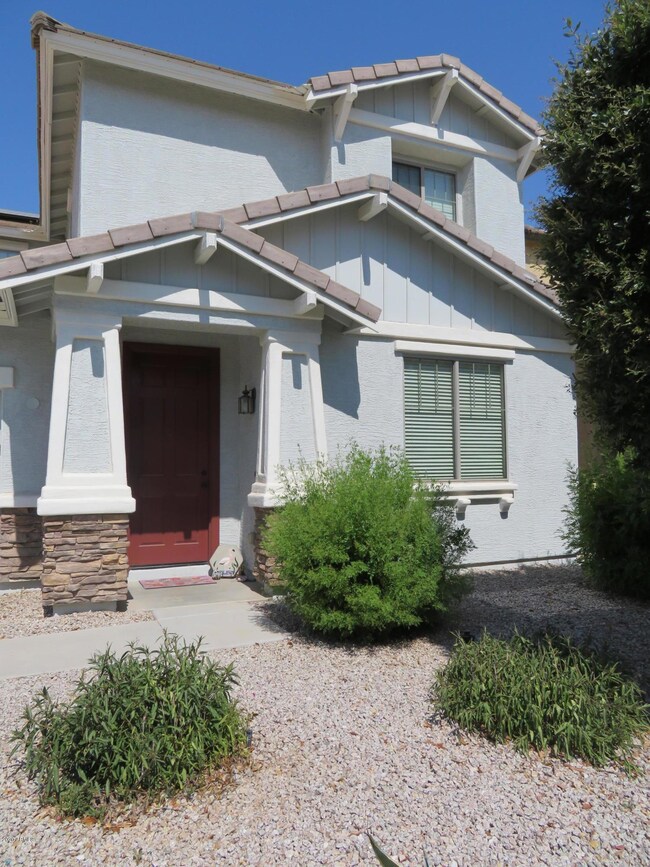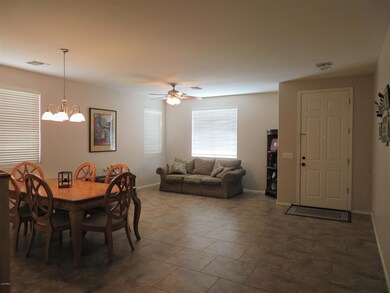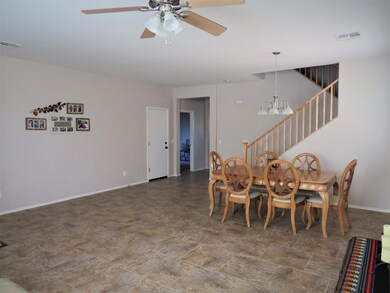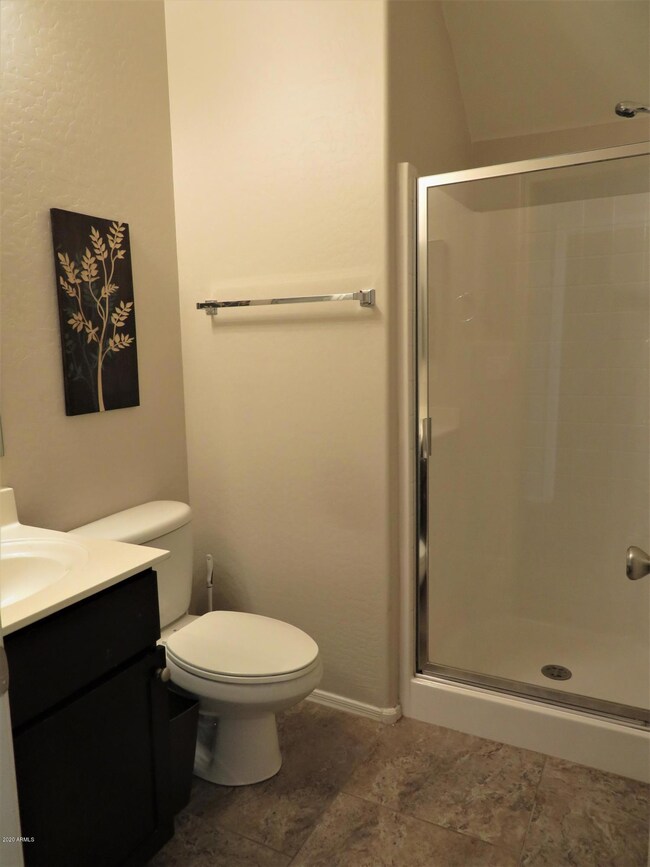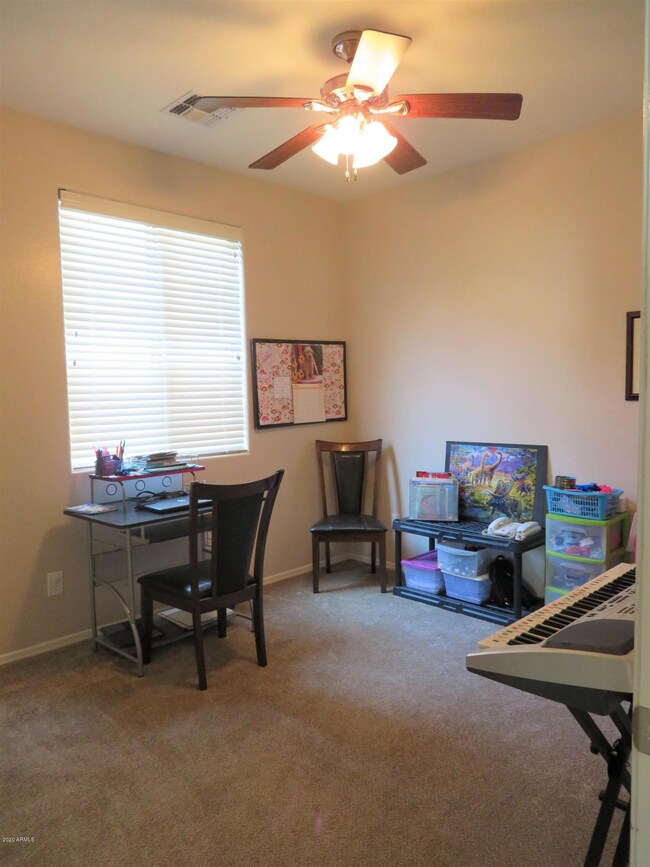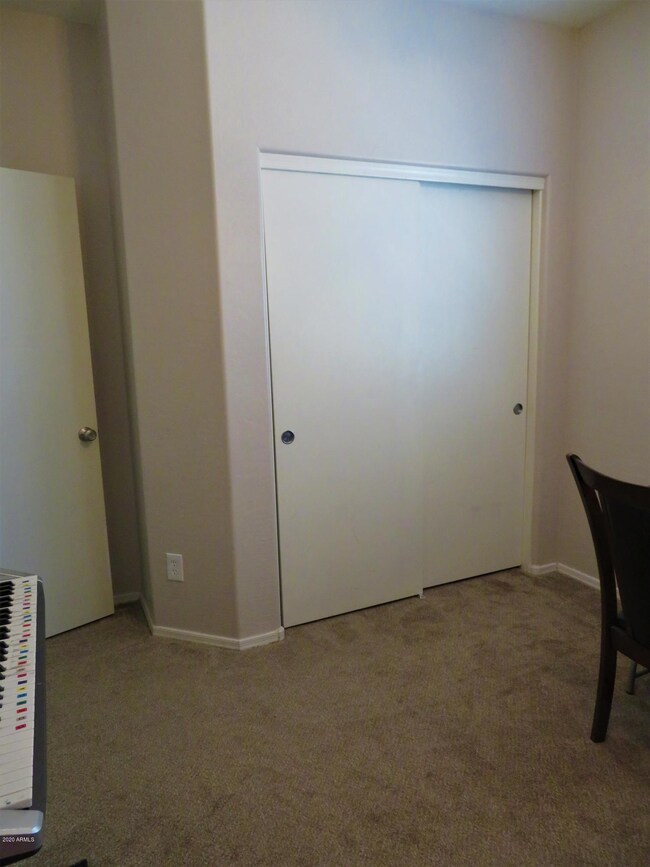
11864 N 154th Ln Surprise, AZ 85379
Estimated Value: $420,000 - $434,000
Highlights
- Solar Power System
- Covered patio or porch
- Double Pane Windows
- Sonoran Heights Middle School Rated A-
- Eat-In Kitchen
- Dual Vanity Sinks in Primary Bathroom
About This Home
As of August 2020This wonderful 2500+ sq ft home has 4 bedrooms, 2 3/4 baths and a loft. The kitchen is spacious with espresso cabinets, a pantry and a very large center island. Newer carpet in 3 of the bedrooms plus the loft, 1 bedroom has wood laminate, then tile throughout the rest of the home. 3 bedrooms are upstairs, as well as the laundry room, 1 of the secondary upstairs bedrooms has a walk in closet. One bedroom is downstairs as is the 3/4 bath. Ceiling fans in all rooms and Solar panels to keep this home cool without the high electric bills.The exterior of the home was painted in 2019. A neighborhood park is across the street, the Elementary school is within walking distance, shopping and restaurants are nearby too. You will be amazed at all the room this home has to offer.
Last Agent to Sell the Property
Cozland Corporation License #SA030326000 Listed on: 06/25/2020
Home Details
Home Type
- Single Family
Est. Annual Taxes
- $1,615
Year Built
- Built in 2008
Lot Details
- 4,295 Sq Ft Lot
- Desert faces the front of the property
- Block Wall Fence
- Front Yard Sprinklers
- Sprinklers on Timer
HOA Fees
- $50 Monthly HOA Fees
Parking
- 2 Car Garage
- Garage Door Opener
Home Design
- Wood Frame Construction
- Tile Roof
- Concrete Roof
- Stone Exterior Construction
- Stucco
Interior Spaces
- 2,522 Sq Ft Home
- 2-Story Property
- Ceiling height of 9 feet or more
- Ceiling Fan
- Double Pane Windows
Kitchen
- Eat-In Kitchen
- Built-In Microwave
- Kitchen Island
Flooring
- Carpet
- Laminate
- Tile
Bedrooms and Bathrooms
- 4 Bedrooms
- Primary Bathroom is a Full Bathroom
- 2.5 Bathrooms
- Dual Vanity Sinks in Primary Bathroom
- Bathtub With Separate Shower Stall
Schools
- Rancho Gabriela Elementary And Middle School
- Dysart High School
Utilities
- Refrigerated Cooling System
- Heating Available
- Water Softener
- High Speed Internet
Additional Features
- Solar Power System
- Covered patio or porch
- Property is near a bus stop
Listing and Financial Details
- Tax Lot 2
- Assessor Parcel Number 509-02-833
Community Details
Overview
- Association fees include ground maintenance
- Kinney Management Association, Phone Number (480) 820-3451
- Built by Richmond American
- Rancho Gabriela Phase 3 Parcel 17 Subdivision
Recreation
- Community Playground
Ownership History
Purchase Details
Home Financials for this Owner
Home Financials are based on the most recent Mortgage that was taken out on this home.Purchase Details
Home Financials for this Owner
Home Financials are based on the most recent Mortgage that was taken out on this home.Purchase Details
Purchase Details
Purchase Details
Home Financials for this Owner
Home Financials are based on the most recent Mortgage that was taken out on this home.Similar Homes in the area
Home Values in the Area
Average Home Value in this Area
Purchase History
| Date | Buyer | Sale Price | Title Company |
|---|---|---|---|
| Flores Elizabeth | $285,000 | Driggs Title Agency Inc | |
| Garza Cathlene G | -- | None Available | |
| Secretary Of Housing & Urban Development | -- | Great American Title Agency | |
| Wells Fargo Bank Na | $214,761 | Great American Title Agency | |
| Ramirez Anthony M | $210,000 | Fidelity Natl Title Ins Co |
Mortgage History
| Date | Status | Borrower | Loan Amount |
|---|---|---|---|
| Open | Sastre Alejandro | $277,000 | |
| Closed | Flores Elizabeth | $276,450 | |
| Previous Owner | Garza Cathlene G | $25,000 | |
| Previous Owner | Garza Cathlene G | $135,000 | |
| Previous Owner | Garza Cathlene G | $100,875 | |
| Previous Owner | Ramirez Anthony M | $206,755 |
Property History
| Date | Event | Price | Change | Sq Ft Price |
|---|---|---|---|---|
| 08/06/2020 08/06/20 | Sold | $285,000 | +2.2% | $113 / Sq Ft |
| 06/28/2020 06/28/20 | Pending | -- | -- | -- |
| 06/25/2020 06/25/20 | For Sale | $279,000 | -- | $111 / Sq Ft |
Tax History Compared to Growth
Tax History
| Year | Tax Paid | Tax Assessment Tax Assessment Total Assessment is a certain percentage of the fair market value that is determined by local assessors to be the total taxable value of land and additions on the property. | Land | Improvement |
|---|---|---|---|---|
| 2025 | $1,608 | $21,071 | -- | -- |
| 2024 | $1,617 | $20,068 | -- | -- |
| 2023 | $1,617 | $30,770 | $6,150 | $24,620 |
| 2022 | $1,591 | $22,920 | $4,580 | $18,340 |
| 2021 | $1,684 | $21,370 | $4,270 | $17,100 |
| 2020 | $1,665 | $20,300 | $4,060 | $16,240 |
| 2019 | $1,615 | $17,910 | $3,580 | $14,330 |
| 2018 | $1,588 | $17,760 | $3,550 | $14,210 |
| 2017 | $1,463 | $16,050 | $3,210 | $12,840 |
| 2016 | $1,357 | $15,370 | $3,070 | $12,300 |
| 2015 | $1,291 | $15,080 | $3,010 | $12,070 |
Agents Affiliated with this Home
-
Crystal Stribling

Seller's Agent in 2020
Crystal Stribling
Cozland Corporation
(623) 340-0479
2 in this area
9 Total Sales
-
Michael Hoffman

Buyer's Agent in 2020
Michael Hoffman
HomeSmart
(480) 628-7969
3 in this area
140 Total Sales
-
Jessica Driscoll Hoffman

Buyer Co-Listing Agent in 2020
Jessica Driscoll Hoffman
HomeSmart
(480) 628-7969
3 in this area
119 Total Sales
Map
Source: Arizona Regional Multiple Listing Service (ARMLS)
MLS Number: 6095094
APN: 509-02-833
- 15446 W Jenan Dr
- 15450 W Laurel Ln
- 15551 W Poinsettia Dr
- 15573 W Laurel Ln
- 11760 N 153rd Ave
- 15655 W Sierra St
- 15562 W Cameron Dr
- 11625 N 153rd Dr
- 15658 W Cortez St
- 11698 N 153rd Ave
- 15369 W Wethersfield Rd
- 15731 W Shaw Butte Dr
- 15576 W Yucatan Dr
- 15432 W Yucatan Dr
- 15459 W Yucatan Dr
- 15466 W Shangri la Rd
- 15391 W Yucatan Dr
- 15163 W Cameron Dr
- 11351 N 153rd Dr
- 15153 W Riviera Dr
- 11864 N 154th Ln
- 11878 N 154th Ln
- 11850 N 154th Ln
- 11892 N 154th Ln
- 15463 W Poinsettia Dr
- 11822 N 154th Ln
- 15455 W Poinsettia Dr
- 11920 N 154th Ln
- 15464 W Poinsettia Dr
- 15456 W Poinsettia Dr
- 11808 N 154th Ln
- 15447 W Poinsettia Dr
- 11934 N 154th Ln
- 15465 W Laurel Ln
- 15448 W Poinsettia Dr
- 15439 W Poinsettia Dr
- 11794 N 154th Ln
- 11948 N 154th Ln
- 15454 W Jenan Dr
- 15457 W Laurel Ln

