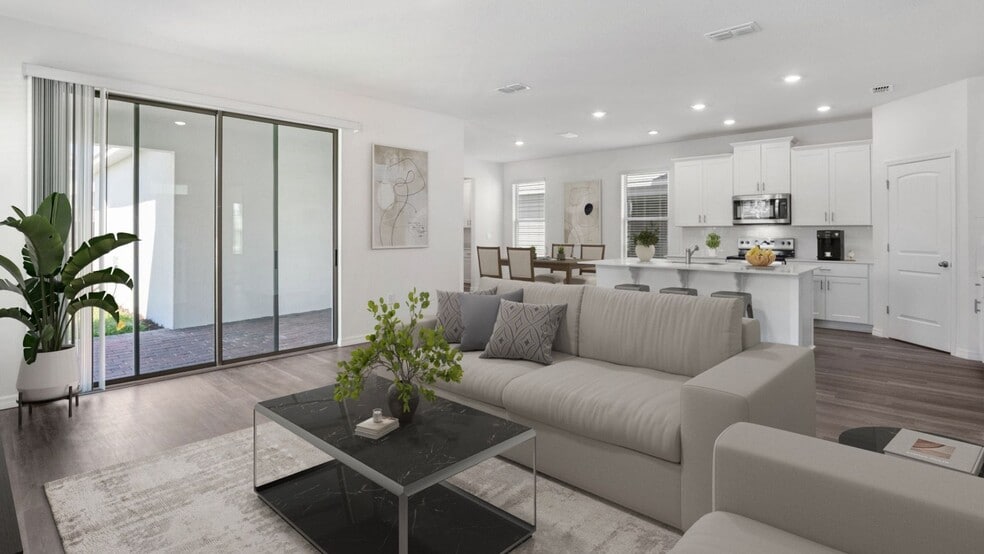
NEW CONSTRUCTION
AVAILABLE
Estimated payment $4,044/month
Total Views
58
4
Beds
3.5
Baths
2,489
Sq Ft
$260
Price per Sq Ft
Highlights
- Fitness Center
- Community Lake
- Community Garden
- New Construction
- Soccer Field
- Hiking Trails
About This Home
The property is located at 11864 Shine View Lane WINTER GARDEN FL 34787 priced at 646075, the square foot and stories are 2489, 2.The number of bath is 3, halfbath is 1 there are 4 bedrooms and 2 garages. For more details please, call or email.
Sales Office
Hours
| Monday |
10:00 AM - 6:00 PM
|
| Tuesday |
10:00 AM - 6:00 PM
|
| Wednesday |
12:00 PM - 6:00 PM
|
| Thursday |
10:00 AM - 6:00 PM
|
| Friday |
10:00 AM - 6:00 PM
|
| Saturday |
10:00 AM - 6:00 PM
|
| Sunday |
12:00 PM - 6:00 PM
|
Office Address
10482 Atwater Bay Dr
Winter Garden, FL 34787
Driving Directions
Home Details
Home Type
- Single Family
Parking
- 2 Car Garage
Home Design
- New Construction
Interior Spaces
- 2-Story Property
Bedrooms and Bathrooms
- 4 Bedrooms
Community Details
Overview
- Property has a Home Owners Association
- Association fees include lawnmaintenance, ground maintenance
- Community Lake
- Pond in Community
Amenities
- Community Garden
- Amenity Center
Recreation
- Soccer Field
- Volleyball Courts
- Community Playground
- Fitness Center
- Hammock Area
- Hiking Trails
- Trails
Map
Other Move In Ready Homes in Waterleigh
About the Builder
D.R. Horton is now a Fortune 500 company that sells homes in 113 markets across 33 states. The company continues to grow across America through acquisitions and an expanding market share. Throughout this growth, their founding vision remains unchanged.
They believe in homeownership for everyone and rely on their community. Their real estate partners, vendors, financial partners, and the Horton family work together to support their homebuyers.
Nearby Homes
- Waterleigh
- 17999 Old YMcA Rd
- 17802 Old YMcA Rd
- Waterleigh - Townhomes
- 14168 Larkspur Lake Dr
- 7363 Mezzano Ln
- Old YMcA Rd
- Tribute at Ovation
- 8750 Seidel Rd
- 6415 Breeze Filled Ln
- 6394 Tabebuia Pkwy
- 6388 Tabebuia Pkwy
- Silverleaf Oaks - The Townhome Series
- Silverleaf Oaks - The Classic Series
- 18102 Adrift Rd
- Silverleaf Reserve - Bungalows
- 6244 Argent Wood Dr
- 16333 Ingram Hills Alley
- 6221 Argent Wood Dr
- Parkview at Hamlin
