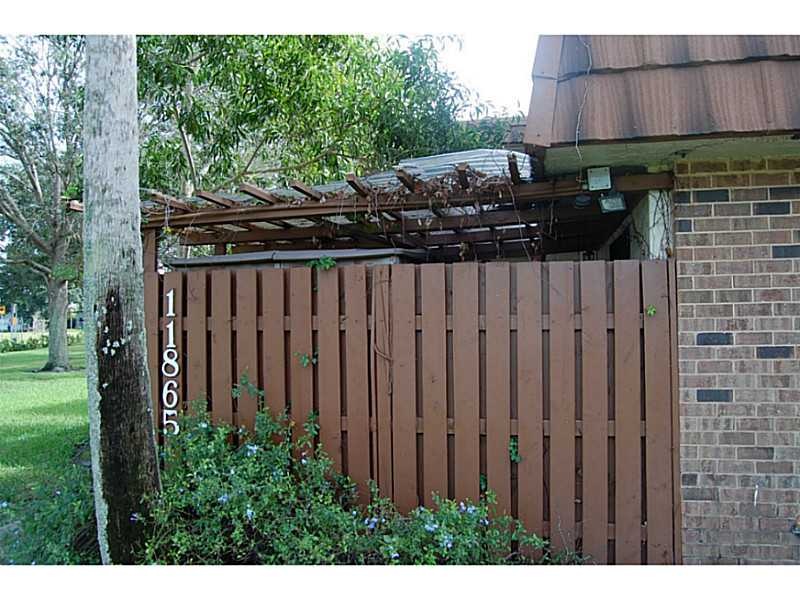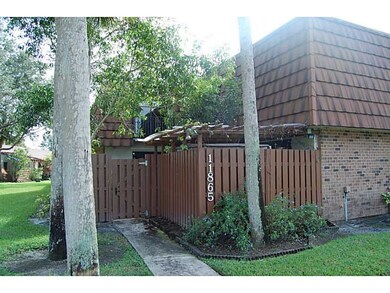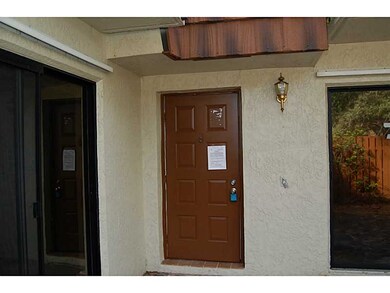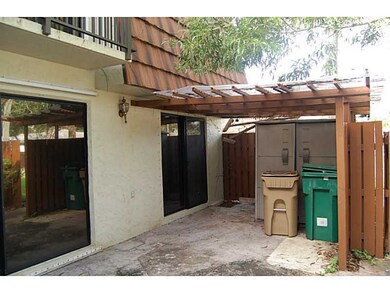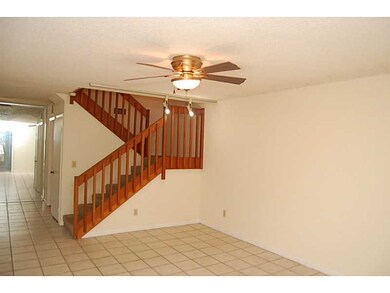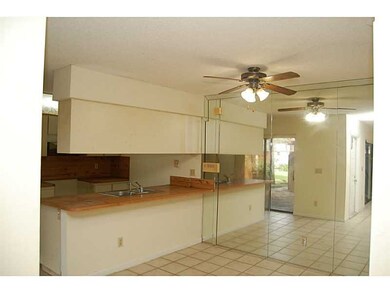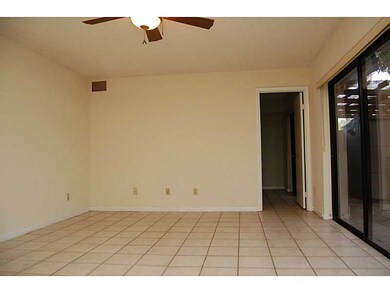
11865 SW 11th Ct Davie, FL 33325
Rexmere Village NeighborhoodHighlights
- Main Floor Bedroom
- Garden View
- Tennis Courts
- Fox Trail Elementary School Rated A-
- Community Pool
- Walk-In Closet
About This Home
As of June 2023THIS IS NOT A SHORT SALE OR A FORECLOSURE
Last Agent to Sell the Property
Aziz Charania
MMLS Assoc.-Inactive Member License #3132256 Listed on: 11/14/2014
Townhouse Details
Home Type
- Townhome
Est. Annual Taxes
- $2,870
Year Built
- Built in 1985
HOA Fees
- $214 Monthly HOA Fees
Home Design
- Concrete Block And Stucco Construction
Interior Spaces
- 1,489 Sq Ft Home
- Property has 2 Levels
- Garden Views
- Burglar Security System
Flooring
- Carpet
- Tile
Bedrooms and Bathrooms
- 3 Bedrooms
- Main Floor Bedroom
- Walk-In Closet
Parking
- 2 Car Parking Spaces
- Guest Parking
Additional Features
- 1,369 Sq Ft Lot
- Central Heating and Cooling System
Listing and Financial Details
- Assessor Parcel Number 504012380300
Community Details
Overview
- Village At Pine Lake Condos
- Village At Pine Lake Subdivision
Amenities
- Community Barbecue Grill
Recreation
- Tennis Courts
- Community Basketball Court
- Community Playground
- Community Pool
Pet Policy
- Pets Allowed
- Pet Size Limit
Building Details
Ownership History
Purchase Details
Home Financials for this Owner
Home Financials are based on the most recent Mortgage that was taken out on this home.Purchase Details
Home Financials for this Owner
Home Financials are based on the most recent Mortgage that was taken out on this home.Purchase Details
Purchase Details
Home Financials for this Owner
Home Financials are based on the most recent Mortgage that was taken out on this home.Purchase Details
Home Financials for this Owner
Home Financials are based on the most recent Mortgage that was taken out on this home.Purchase Details
Similar Home in Davie, FL
Home Values in the Area
Average Home Value in this Area
Purchase History
| Date | Type | Sale Price | Title Company |
|---|---|---|---|
| Warranty Deed | $450,000 | Assure America Title | |
| Warranty Deed | $171,000 | Consumers First Title Co Inc | |
| Trustee Deed | $137,600 | None Available | |
| Warranty Deed | $150,000 | Deluxe Title & Escrow Inc | |
| Deed | $75,000 | -- | |
| Warranty Deed | $51,071 | -- |
Mortgage History
| Date | Status | Loan Amount | Loan Type |
|---|---|---|---|
| Previous Owner | $153,900 | New Conventional | |
| Previous Owner | $147,283 | FHA | |
| Previous Owner | $50,000 | No Value Available |
Property History
| Date | Event | Price | Change | Sq Ft Price |
|---|---|---|---|---|
| 06/23/2023 06/23/23 | Sold | $450,000 | +2.5% | $272 / Sq Ft |
| 06/03/2023 06/03/23 | For Sale | $439,000 | +156.7% | $265 / Sq Ft |
| 03/19/2015 03/19/15 | Sold | $171,000 | -4.9% | $115 / Sq Ft |
| 02/22/2015 02/22/15 | Pending | -- | -- | -- |
| 02/05/2015 02/05/15 | Price Changed | $179,900 | -5.3% | $121 / Sq Ft |
| 02/03/2015 02/03/15 | Price Changed | $189,900 | -2.6% | $128 / Sq Ft |
| 11/21/2014 11/21/14 | Price Changed | $194,900 | -2.5% | $131 / Sq Ft |
| 11/20/2014 11/20/14 | Price Changed | $199,900 | -4.8% | $134 / Sq Ft |
| 11/19/2014 11/19/14 | Price Changed | $209,900 | -2.3% | $141 / Sq Ft |
| 11/15/2014 11/15/14 | Price Changed | $214,900 | -2.3% | $144 / Sq Ft |
| 11/14/2014 11/14/14 | For Sale | $219,900 | -- | $148 / Sq Ft |
Tax History Compared to Growth
Tax History
| Year | Tax Paid | Tax Assessment Tax Assessment Total Assessment is a certain percentage of the fair market value that is determined by local assessors to be the total taxable value of land and additions on the property. | Land | Improvement |
|---|---|---|---|---|
| 2025 | $8,444 | $387,360 | $30,800 | $356,560 |
| 2024 | $3,664 | $387,360 | $30,800 | $356,560 |
| 2023 | $3,664 | $189,870 | $0 | $0 |
| 2022 | $3,361 | $184,340 | $0 | $0 |
| 2021 | $3,239 | $178,980 | $0 | $0 |
| 2020 | $3,237 | $176,510 | $0 | $0 |
| 2019 | $3,083 | $172,550 | $0 | $0 |
| 2018 | $2,975 | $169,340 | $0 | $0 |
| 2017 | $2,908 | $165,860 | $0 | $0 |
| 2016 | $2,876 | $162,450 | $0 | $0 |
| 2015 | $3,822 | $161,790 | $0 | $0 |
| 2014 | $3,223 | $124,560 | $0 | $0 |
| 2013 | -- | $113,240 | $27,380 | $85,860 |
Agents Affiliated with this Home
-
Michael Kessler

Seller's Agent in 2023
Michael Kessler
LPT Realty, LLC
(561) 317-8212
1 in this area
66 Total Sales
-
A
Seller's Agent in 2015
Aziz Charania
MMLS Assoc.-Inactive Member
-
Cheri Kaplan PA

Buyer's Agent in 2015
Cheri Kaplan PA
KW Reserve
(954) 205-5004
21 Total Sales
Map
Source: MIAMI REALTORS® MLS
MLS Number: A2034329
APN: 50-40-12-38-0300
- 1170 SW 118th Terrace
- 11883 SW 9th Manor
- 1077 SW 120th Ave
- 11914 SW 12th Ct
- 853 SW 118th Terrace
- 11649 SW 10th St Unit 25/20-PL
- 11884 SW 12th Place
- 1306 SW 118th Terrace
- 11861 SW 13th Ct
- 1316 SW 118th Terrace
- 11867 SW 13th Ct Unit 11867
- 1301 SW 120th Way
- 1311 SW 117th Ave
- 1331 SW 117th Way
- 11601 Rexmere Blvd
- 12125 Vaquero Trails Dr
- 806 SW 119th Way
- 12300 Rhino Oaks Dr
- 11481 SW 9th St
- 1016 SW 114th Terrace Unit 14/6
