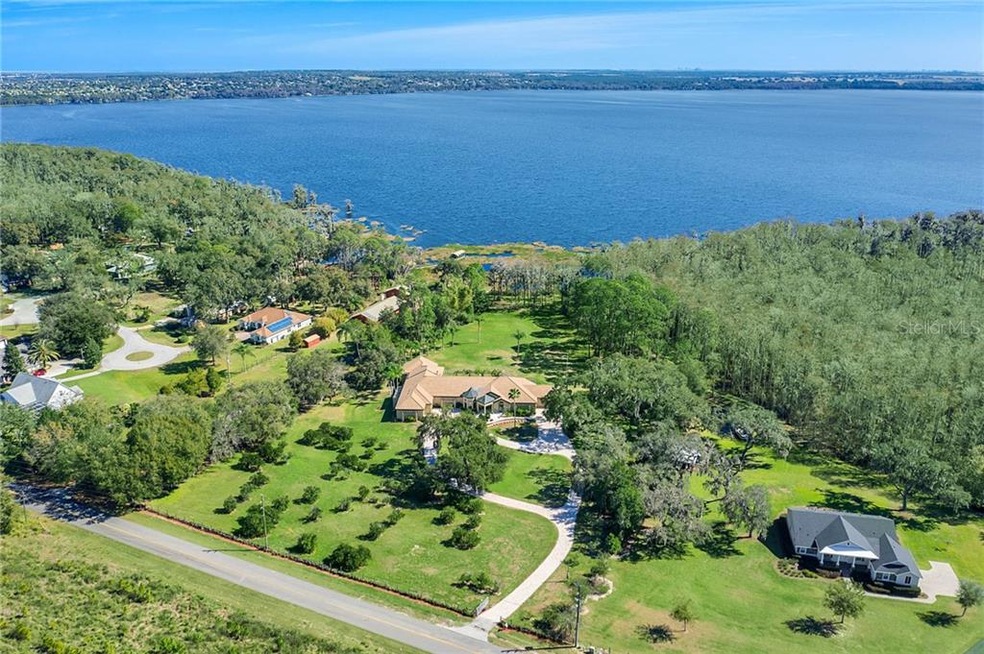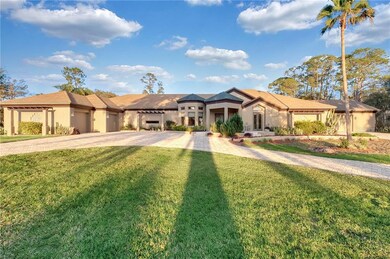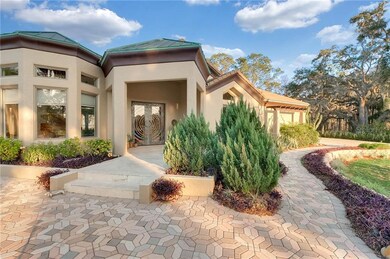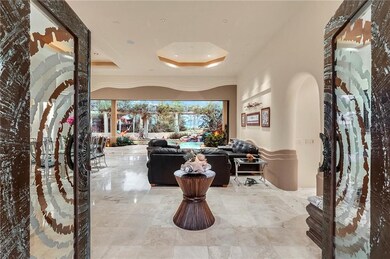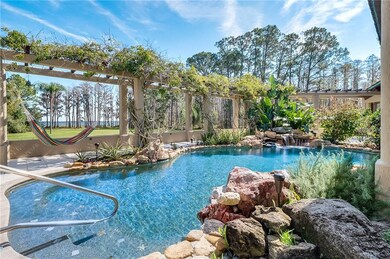
11867 Oswalt Rd Clermont, FL 34711
Highlights
- 687 Feet of Waterfront
- Guest House
- Oak Trees
- Parking available for a boat
- Sailboat Water Access
- Solar Heated In Ground Pool
About This Home
As of July 2024Priced BELOW appraised value! Presenting a luxurious, yet livable estate setting on 6.6 acres (includes 2 parcels) of direct lakefront on Lake Louisa, the largest lake in the Clermont Chain. The chain consists of 11 lakes including Lakes Minnehaha and Minneola, home to Clermont's Historic Downtown! Zoning allows horses and sea planes! This Southwestern inspired home was custom designed by the current owners and built by master builders Bill and Jim AKERS, known for their exquisite details and superb craftsmanship in exclusive areas like Isleworth and Lake Butler Sound. A true work of ART. Every inch of this home exudes quality and will not disappoint! Nowhere else will a property compare or offer so may luxuries on Waterfront Acreage. Home has fire sprinklers and lightening protection, patina copper entry doors and is constructed of poured concrete, concrete roof, 300ft brick paver driveway and Anderson windows. Entire home is graced with elegant travertine floors that flow seamlessly outdoors. The home was designed around a salt water, solar and pump heated tropical lagoon with the floral essence of plumeria, jasmine and gardenia and over 1,700 sqft of covered lanai for entertaining! The chef's kitchen has the very best Rutt cabinetry with Sub Zero, Thermador, Kohler and Dacor appliances that are the perfect compliment to this ingenious design! Other features: in law suite, 10 jet waterfall shower, 6 car A/C garage, Summer kitchen, hurricane room, steam shower, butler's pantry, and more!
Home Details
Home Type
- Single Family
Est. Annual Taxes
- $7,283
Year Built
- Built in 2000
Lot Details
- 6.6 Acre Lot
- 687 Feet of Waterfront
- Property fronts a lake that is connected to a chain of lakes
- Property fronts a freshwater canal
- Near Conservation Area
- Street terminates at a dead end
- Southwest Facing Home
- Dog Run
- Fenced
- Mature Landscaping
- Oversized Lot
- Level Lot
- Well Sprinkler System
- Oak Trees
- Fruit Trees
- Wooded Lot
- 2 Lots in the community
- Additional Parcels
- Property is zoned R-6
Parking
- 6 Car Attached Garage
- Split Garage
- Workshop in Garage
- Tandem Parking
- Garage Door Opener
- Circular Driveway
- Open Parking
- Parking available for a boat
Property Views
- Chain Of Lake
- Woods
- Pool
Home Design
- Custom Home
- Stem Wall Foundation
- Tile Roof
- Concrete Siding
- Block Exterior
- Stucco
Interior Spaces
- 6,548 Sq Ft Home
- Open Floorplan
- Wet Bar
- Built-In Features
- Bar Fridge
- Dry Bar
- Tray Ceiling
- High Ceiling
- Ceiling Fan
- Wood Burning Fireplace
- Gas Fireplace
- Insulated Windows
- Shades
- Blinds
- Sliding Doors
- Family Room with Fireplace
- Combination Dining and Living Room
- Den
- Bonus Room
- Storage Room
- Laundry Room
- Inside Utility
- Attic
Kitchen
- Eat-In Kitchen
- Built-In Convection Oven
- Cooktop with Range Hood
- Recirculated Exhaust Fan
- Microwave
- Freezer
- Ice Maker
- Dishwasher
- Stone Countertops
- Solid Wood Cabinet
- Disposal
Flooring
- Brick
- Marble
- Travertine
Bedrooms and Bathrooms
- 5 Bedrooms
- Primary Bedroom on Main
- Split Bedroom Floorplan
- Walk-In Closet
- In-Law or Guest Suite
- 5 Full Bathrooms
Home Security
- Security System Owned
- Fire and Smoke Detector
- Fire Sprinkler System
- In Wall Pest System
Pool
- Solar Heated In Ground Pool
- Saltwater Pool
- Outdoor Shower
- Outside Bathroom Access
- Pool Sweep
- Pool Tile
- Auto Pool Cleaner
Outdoor Features
- Sailboat Water Access
- Access To Chain Of Lakes
- Access To Lake
- Water Skiing Allowed
- Wrap Around Porch
- Patio
- Outdoor Kitchen
- Exterior Lighting
- Outdoor Storage
- Outdoor Grill
Utilities
- Forced Air Zoned Heating and Cooling System
- Well
- Electric Water Heater
- Septic Tank
- High Speed Internet
- Cable TV Available
Additional Features
- Guest House
- Pasture
- Zoned For Horses
Community Details
- No Home Owners Association
- The community has rules related to deed restrictions
Listing and Financial Details
- Homestead Exemption
- Visit Down Payment Resource Website
- Legal Lot and Block 3 / 40
- Assessor Parcel Number 01-22-24-640004000003
Ownership History
Purchase Details
Home Financials for this Owner
Home Financials are based on the most recent Mortgage that was taken out on this home.Purchase Details
Home Financials for this Owner
Home Financials are based on the most recent Mortgage that was taken out on this home.Map
Similar Homes in the area
Home Values in the Area
Average Home Value in this Area
Purchase History
| Date | Type | Sale Price | Title Company |
|---|---|---|---|
| Warranty Deed | $2,600,000 | None Listed On Document | |
| Warranty Deed | $1,595,000 | Attorney |
Mortgage History
| Date | Status | Loan Amount | Loan Type |
|---|---|---|---|
| Open | $700,000 | New Conventional | |
| Previous Owner | $90,000 | Credit Line Revolving |
Property History
| Date | Event | Price | Change | Sq Ft Price |
|---|---|---|---|---|
| 07/31/2024 07/31/24 | Sold | $2,600,000 | -1.9% | $557 / Sq Ft |
| 07/08/2024 07/08/24 | Pending | -- | -- | -- |
| 03/13/2024 03/13/24 | For Sale | $2,650,000 | +66.1% | $568 / Sq Ft |
| 07/15/2019 07/15/19 | Sold | $1,595,000 | 0.0% | $244 / Sq Ft |
| 06/15/2019 06/15/19 | Pending | -- | -- | -- |
| 02/25/2019 02/25/19 | For Sale | $1,595,000 | -- | $244 / Sq Ft |
Tax History
| Year | Tax Paid | Tax Assessment Tax Assessment Total Assessment is a certain percentage of the fair market value that is determined by local assessors to be the total taxable value of land and additions on the property. | Land | Improvement |
|---|---|---|---|---|
| 2025 | $22,082 | $1,695,841 | $380,036 | $1,315,805 |
| 2024 | $22,082 | $1,690,837 | $375,032 | $1,315,805 |
| 2023 | $22,082 | $1,652,201 | $375,032 | $1,277,169 |
| 2022 | $20,259 | $1,530,159 | $253,157 | $1,277,002 |
| 2021 | $18,482 | $1,312,757 | $0 | $0 |
| 2020 | $18,607 | $1,312,857 | $0 | $0 |
| 2019 | $7,573 | $525,842 | $0 | $0 |
| 2018 | $7,283 | $516,038 | $0 | $0 |
| 2017 | $7,140 | $505,425 | $0 | $0 |
| 2016 | $7,145 | $495,030 | $0 | $0 |
| 2015 | $7,350 | $491,589 | $0 | $0 |
| 2014 | $7,360 | $487,688 | $0 | $0 |
Source: Stellar MLS
MLS Number: O5765224
APN: 01-22-24-6400-040-00003
- 9413 Lighthouse Ct
- 11618 Grand Bay Blvd
- 9134 Mossy Oak Ln
- 11512 Grand Bay Blvd
- 9249 Ivywood St
- 12117 Cypress Ln
- 9518 Lynwood St
- 11235 Wishing Well Ln
- 9716 Royal Vista Ave
- 9510 Suggs Rd
- 9732 Royal Vista Ave
- 11430 Wishing Well Ln
- 11434 Wishing Well Ln
- 11037 Nellie Crossing Cir
- 11033 Nellie Crossing Cir
- 11054 Nellie Crossing Cir
- 11018 Nellie Crossing Cir
- 11030 Nellie Crossing Cir
- 11026 Cir
- 11744 Oswalt Rd
