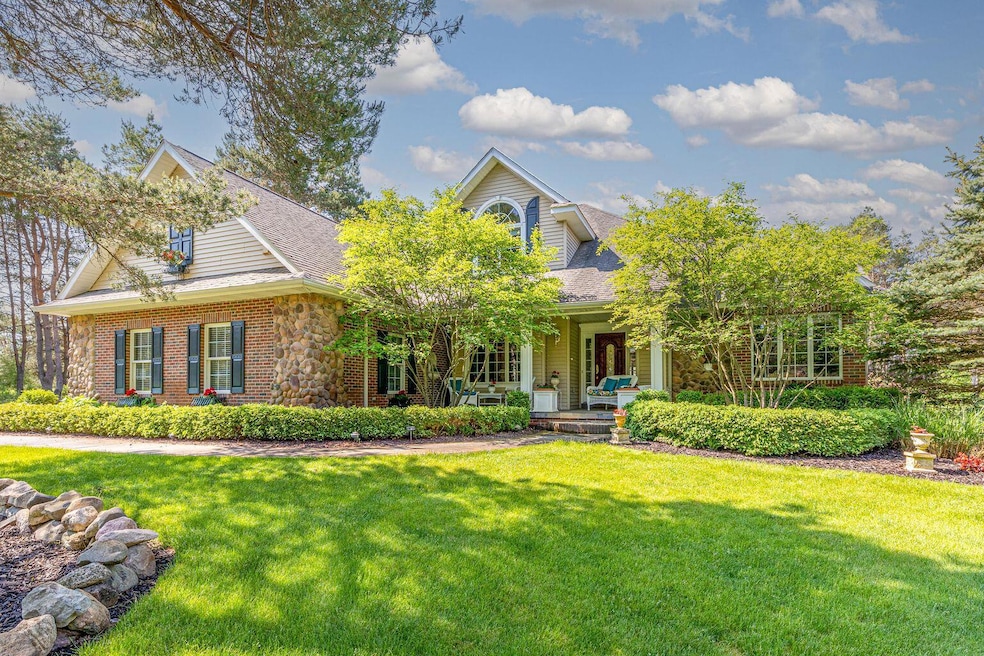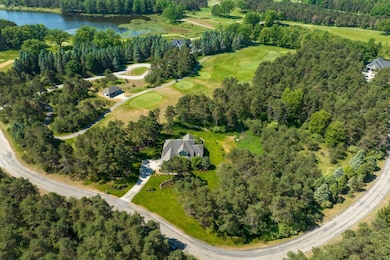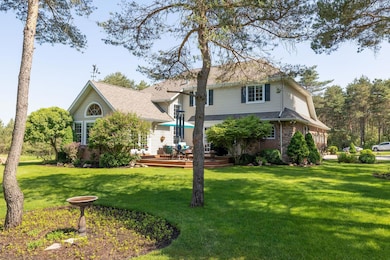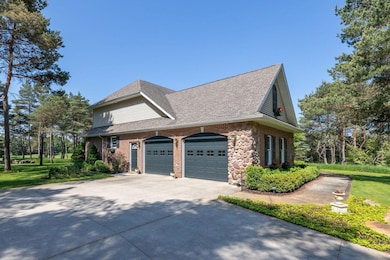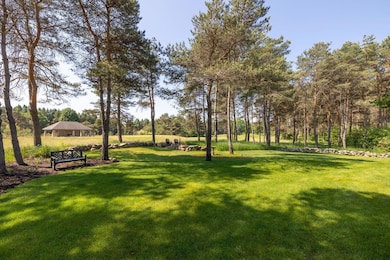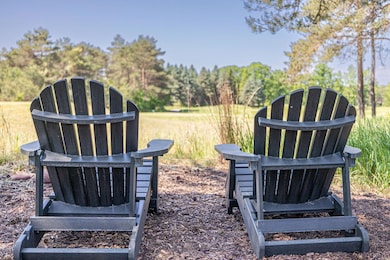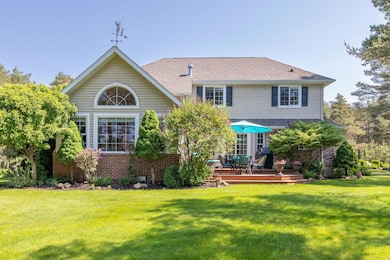
11867 Port Stewart Dr Stanwood, MI 49346
Estimated payment $4,164/month
Highlights
- Landing Strip
- Ski Accessible
- Beach
- Boat Ramp
- Docks
- On Golf Course
About This Home
This custom home on a quiet cul-de-sac overlooks Tullymore Golf Club's 5th tee and boasts park-like landscaping! Main floor features custom crown molding, custom kitchen with ample cabinetry, cozy eating area, and a pass-through fireplace connecting to the inviting living room. A sunroom filled with natural light offers a peaceful retreat for morning coffee. Additional dining room provides ample space for dinner guests. The main floor primary suite includes a spacious bedroom, walk-in closet, and large en-suite bath. Upstairs are three generous bedrooms and a full bath. The finished basement offers a cozy living area with an electric fireplace, plenty of storage, plus a additional guest bedroom and bath. This home blends comfort, style, and prime location for a relaxed lifestyle!
Home Details
Home Type
- Single Family
Est. Annual Taxes
- $4,252
Year Built
- Built in 2003
Lot Details
- 0.72 Acre Lot
- Property fronts a private road
- On Golf Course
- Cul-De-Sac
- Shrub
- Corner Lot: Yes
- Level Lot
- Sprinkler System
- Wooded Lot
HOA Fees
- $73 Monthly HOA Fees
Parking
- 2 Car Attached Garage
- Garage Door Opener
Home Design
- Contemporary Architecture
- Brick Exterior Construction
- Shingle Roof
- Vinyl Siding
- Stone
Interior Spaces
- 2-Story Property
- Built-In Desk
- Ceiling Fan
- Gas Log Fireplace
- Insulated Windows
- Window Treatments
- Window Screens
- Mud Room
- Living Room with Fireplace
- 2 Fireplaces
- Recreation Room with Fireplace
- Home Gym
Kitchen
- Breakfast Area or Nook
- Eat-In Kitchen
- Oven
- Range
- Microwave
- Dishwasher
- Snack Bar or Counter
Bedrooms and Bathrooms
- 5 Bedrooms | 1 Main Level Bedroom
Laundry
- Laundry on main level
- Dryer
- Washer
Basement
- Partial Basement
- 1 Bedroom in Basement
- Crawl Space
- Natural lighting in basement
Outdoor Features
- Water Access
- Docks
- Deck
- Porch
Utilities
- Forced Air Heating and Cooling System
- Heating System Uses Natural Gas
- Well
- Natural Gas Water Heater
- Septic System
- High Speed Internet
- Phone Available
- Cable TV Available
Community Details
Overview
- Association fees include snow removal
- Bantry Bay Subdivision
- Campground in community
Amenities
- Restaurant
- Sauna
- Landing Strip
- Clubhouse
- Meeting Room
- Community Library
- Community Storage Space
Recreation
- Boat Ramp
- Community Boat Launch
- Beach
- Golf Course Community
- Golf Membership
- Golf Course Membership Available
- Tennis Courts
- Baseball Field
- Community Playground
- Fitness Center
- Community Indoor Pool
- Community Spa
- Ski Accessible
Additional Features
- Security
- Security Service
Map
Home Values in the Area
Average Home Value in this Area
Tax History
| Year | Tax Paid | Tax Assessment Tax Assessment Total Assessment is a certain percentage of the fair market value that is determined by local assessors to be the total taxable value of land and additions on the property. | Land | Improvement |
|---|---|---|---|---|
| 2024 | -- | $205,600 | $0 | $0 |
| 2023 | -- | $173,700 | $0 | $0 |
| 2022 | $0 | $152,600 | $0 | $0 |
| 2021 | -- | $142,600 | $0 | $0 |
| 2020 | -- | -- | $0 | $0 |
| 2019 | -- | -- | $0 | $0 |
| 2018 | -- | -- | $0 | $0 |
| 2017 | -- | -- | $0 | $0 |
| 2016 | -- | -- | $0 | $0 |
| 2014 | -- | -- | $0 | $0 |
| 2013 | -- | -- | $0 | $0 |
Property History
| Date | Event | Price | Change | Sq Ft Price |
|---|---|---|---|---|
| 03/26/2025 03/26/25 | For Sale | $669,000 | -- | $198 / Sq Ft |
Purchase History
| Date | Type | Sale Price | Title Company |
|---|---|---|---|
| Interfamily Deed Transfer | -- | None Available |
Mortgage History
| Date | Status | Loan Amount | Loan Type |
|---|---|---|---|
| Closed | $50,000 | Credit Line Revolving | |
| Closed | $10,000 | Future Advance Clause Open End Mortgage | |
| Closed | $5,000 | Unknown |
About the Listing Agent

- 35 Years experience
- Successfully negotiated over 1500 sales
- Graduate Ferris State University
- Broker/ Owner
- Father to 3 children
- Active in community
Chip's Other Listings
Source: Southwestern Michigan Association of REALTORS®
MLS Number: 25011697
APN: 5411-136-017-000
- 11747 New Castle Dr Unit 13
- 11585 Port Stewart Dr Unit 5
- 11623 Port Stewart Dr Unit 6
- 11527 Pine Crest Dr
- 11492 N Lookout Ridge Unit 934
- 7021 Southwest Dr
- 7519 9th St Unit 311
- 7360 Holiday Dr
- 8062 W Royal Rd Unit 268
- 6511 Dublin Dr
- 7140 Holiday Dr
- 12258 Tullymore Dr
- 8135 Island Ct
- 6244 Dublin Dr
- 7899 W Royal Rd
- 11551 Wellington Ct
- 7945 W Royal Rd
- 6897 Abbey Ln
- 10849 1st St
- 11463 Killarney Dr
