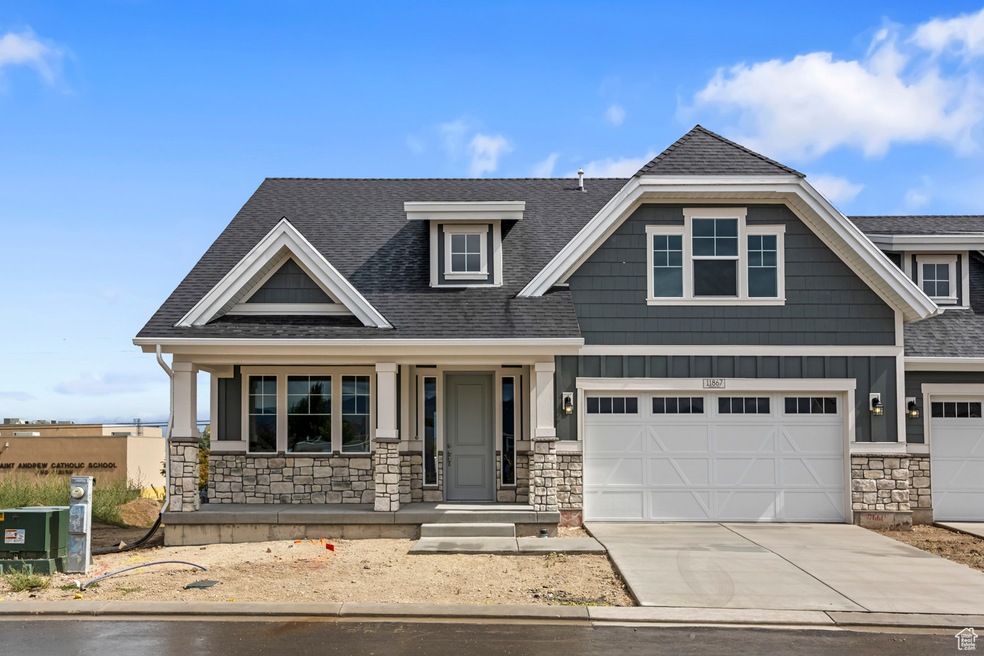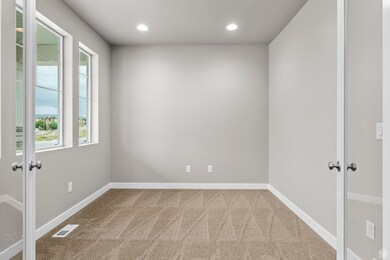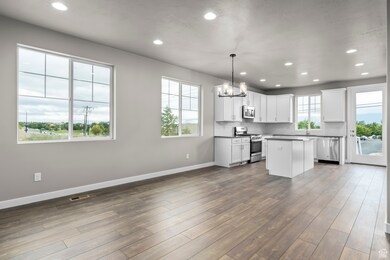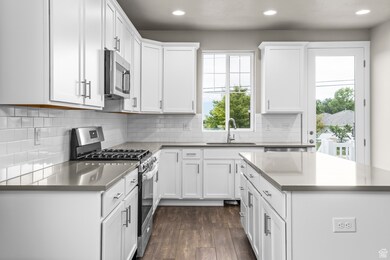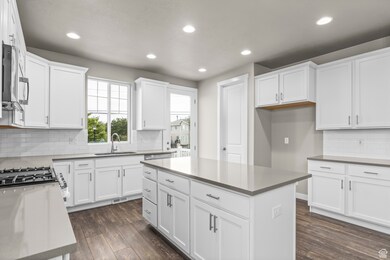
11867 S Harvest Gold Way Riverton, UT 84065
Estimated payment $3,517/month
Highlights
- Senior Community
- Great Room
- 2 Car Attached Garage
- Main Floor Primary Bedroom
- Porch
- Double Pane Windows
About This Home
Beautiful brand new Willowcreek Villa home in a great active adult community! Minutes from The District shopping and entertainment. Includes full yard landscaping maintenance and water bill in the HOA fee! Our Willowcreek home plan features an upstairs loft and expanded patio space for outdoor entertainment. In the designer kitchen you will find quartz countertops, stylish white laminate cabinets, subway tile backsplash and stainless steel gas appliances. Also included you will find 2 tone paint, cultured marble shower surrounds in the owner's bathroom, brushed nickel hardware, energy efficient options and so much more! All in a visitable dropped flooring system to minimize stairs for easy living! Check it out today!
Last Listed By
C Terry Clark
Ivory Homes, LTD License #5485966 Listed on: 10/02/2024
Townhouse Details
Home Type
- Townhome
Est. Annual Taxes
- $1,582
Year Built
- Built in 2023
Lot Details
- 4,356 Sq Ft Lot
- Landscaped
- Sprinkler System
HOA Fees
- $318 Monthly HOA Fees
Parking
- 2 Car Attached Garage
Home Design
- Twin Home
- Stone Siding
- Stucco
Interior Spaces
- 3,621 Sq Ft Home
- 3-Story Property
- Double Pane Windows
- Great Room
- Basement Fills Entire Space Under The House
Kitchen
- Gas Oven
- Gas Range
- Microwave
- Synthetic Countertops
- Disposal
Flooring
- Carpet
- Laminate
- Tile
Bedrooms and Bathrooms
- 3 Bedrooms | 1 Primary Bedroom on Main
- Walk-In Closet
- Bathtub With Separate Shower Stall
Accessible Home Design
- Visitable
Outdoor Features
- Open Patio
- Porch
Schools
- Midas Creek Elementary School
- Oquirrh Hills Middle School
- Riverton High School
Utilities
- Forced Air Heating and Cooling System
- Natural Gas Connected
Community Details
- Senior Community
- Association fees include water
- Community Solutions Association, Phone Number (801) 955-5126
- Harvest Garden Villa 21 Subdivision
Listing and Financial Details
- Home warranty included in the sale of the property
- Assessor Parcel Number 27-29-131-013
Map
Home Values in the Area
Average Home Value in this Area
Tax History
| Year | Tax Paid | Tax Assessment Tax Assessment Total Assessment is a certain percentage of the fair market value that is determined by local assessors to be the total taxable value of land and additions on the property. | Land | Improvement |
|---|---|---|---|---|
| 2023 | $1,582 | $142,000 | $142,000 | -- |
Property History
| Date | Event | Price | Change | Sq Ft Price |
|---|---|---|---|---|
| 03/06/2025 03/06/25 | Pending | -- | -- | -- |
| 03/03/2025 03/03/25 | Price Changed | $578,000 | -3.7% | $160 / Sq Ft |
| 01/23/2025 01/23/25 | Price Changed | $599,900 | -1.7% | $166 / Sq Ft |
| 10/24/2024 10/24/24 | Price Changed | $610,000 | -2.4% | $168 / Sq Ft |
| 10/02/2024 10/02/24 | For Sale | $625,000 | -- | $173 / Sq Ft |
Similar Homes in the area
Source: UtahRealEstate.com
MLS Number: 2026803
APN: 27-29-131-013-0000
- 11839 S Harvest Gold Way
- 11848 S Harvest Gold Way
- 3622 W Harvest Gold Way
- 11838 S Golden Pine Ln
- 11878 S Golden Pine Ln
- 11867 S Harvest Gold Way
- 11829 S Harvest Gold Way
- 11996 S 3600 W
- 3739 W Sweet Vera Ln
- 3498 Harvestwood Ln
- 3643 W 12125 S
- 11939 S Oxford Creek Ln
- 12191 S 3600 W
- 3859 W Young Lucerne Cir
- 3849 W Tenacity Cir
- 11534 S Rk Cove
- 11527 S 3600 W
- 3278 W Mossey Creek Ln Unit 546
- 3168 Chalk Creek Way
- 3146 Jennifer Dee Cir Unit 3146
