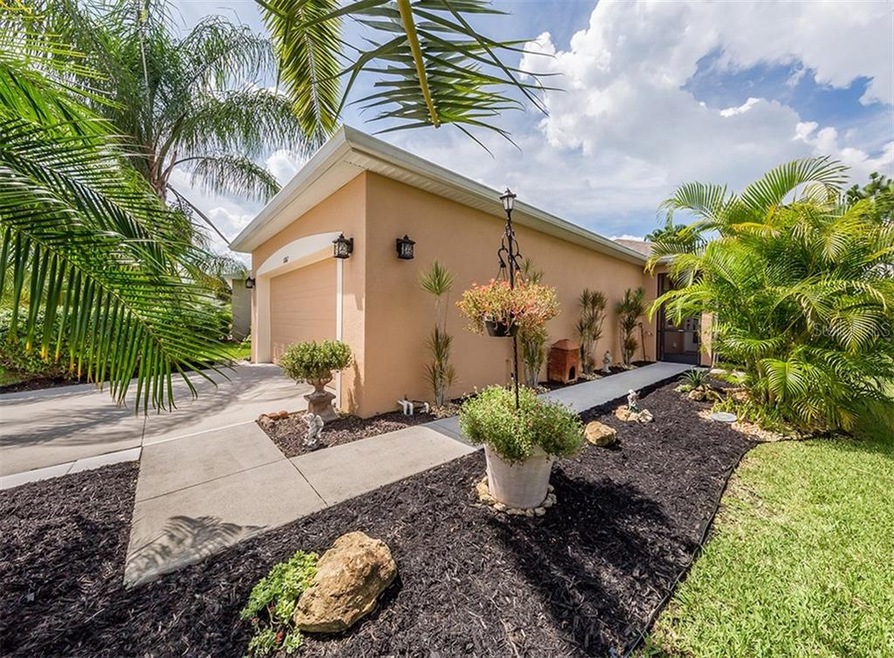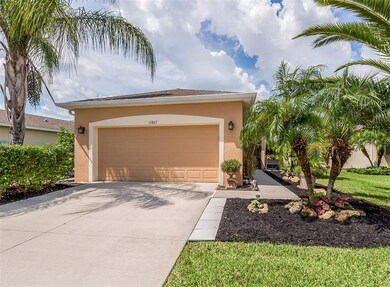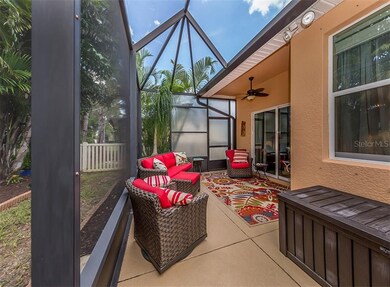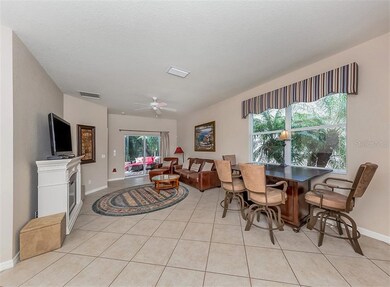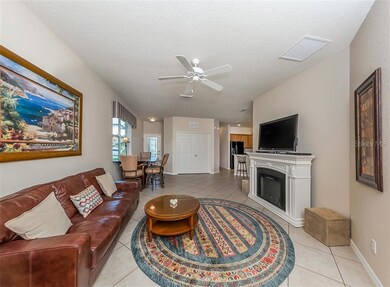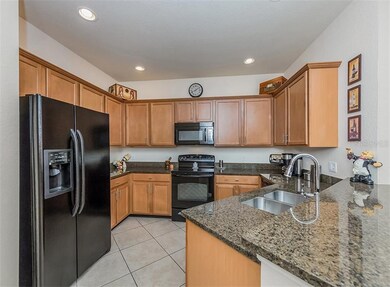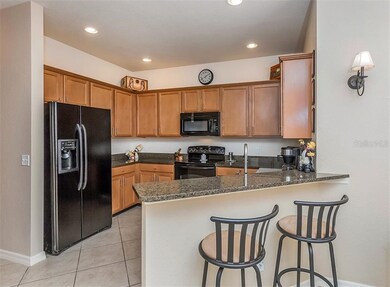
11867 Tempest Harbor Loop Venice, FL 34292
Highlights
- Fitness Center
- Gated Community
- Wood Flooring
- Taylor Ranch Elementary School Rated A-
- Clubhouse
- Attic
About This Home
As of May 2024Beautiful Stoneybrook at Venice home. Original owner kept this updated home immaculate both inside and out. Three bedrooms and two bathrooms make this home perfect for family or second home. Upgrades galore to include Culligan water system, security system, updated second bath 2018, new A/C 2019 with transferable 10 year warranty, new microwave, new garbage disposal, pull out shelves and beautiful granite countertops in kitchen. Home features 18 in. diagonal tile throughout main living area, carpet in master bedroom and wood floors in additional bedrooms. New exterior paint 2018, extended lanai, fenced in backyard, mature tropical landscape. Please see detailed list of additional upgrades attached. Murphy bed, desk and fireplace DO NOT CONVEY but are negotiable. The Stoneybrook at Venice community includes gated security, irrigation water, cable package, an amenity Center that hosts many monthly gatherings and social events, media room, 24 hour fitness center, yoga and pilates classes, resort style swimming pool, splash fountain, spa, gazebo with gas grills. In addition, there are four lighted tennis courts, in-line skating/hockey rink, basketball courts, pickleball courts, volleyball courts, baseball and soccer fields. Located close to I-75, medical facilities, shopping, CoolToday Park (Atlanta Braves), Venice Historic area and Gulf beaches. Something for everyone!
Last Agent to Sell the Property
PREMIER SOTHEBYS INTL REALTY License #3321192 Listed on: 09/04/2019

Home Details
Home Type
- Single Family
Est. Annual Taxes
- $1,793
Year Built
- Built in 2009
Lot Details
- 5,580 Sq Ft Lot
- South Facing Home
- Dog Run
- Fenced
- Landscaped with Trees
- Property is zoned RSF1
HOA Fees
- $145 Monthly HOA Fees
Parking
- 2 Car Attached Garage
- Garage Door Opener
- Driveway
- Open Parking
Home Design
- Planned Development
- Slab Foundation
- Shingle Roof
- Block Exterior
Interior Spaces
- 1,271 Sq Ft Home
- Ceiling Fan
- Blinds
- Sliding Doors
- Home Security System
- Attic
Kitchen
- Built-In Oven
- Microwave
- Dishwasher
- Solid Surface Countertops
- Disposal
Flooring
- Wood
- Carpet
- Ceramic Tile
Bedrooms and Bathrooms
- 3 Bedrooms
- Split Bedroom Floorplan
- Walk-In Closet
- 2 Full Bathrooms
Laundry
- Laundry in unit
- Dryer
- Washer
Eco-Friendly Details
- Reclaimed Water Irrigation System
Outdoor Features
- Screened Patio
- Exterior Lighting
Schools
- Taylor Ranch Elementary School
- Venice Area Middle School
- Venice Senior High School
Utilities
- Central Air
- Heating Available
- Water Filtration System
- Electric Water Heater
- Cable TV Available
Listing and Financial Details
- Down Payment Assistance Available
- Homestead Exemption
- Visit Down Payment Resource Website
- Tax Lot 2115
- Assessor Parcel Number 0756032115
- $386 per year additional tax assessments
Community Details
Overview
- Association fees include 24-hour guard, cable TV, community pool, escrow reserves fund, manager, recreational facilities
- Lighthouse Property Management Christina Eades Association, Phone Number (941) 408-1276
- Stoneybrook At Venice Community
- Stoneybrook At Venice Subdivision
- The community has rules related to deed restrictions, fencing, allowable golf cart usage in the community, vehicle restrictions
- Rental Restrictions
Amenities
- Clubhouse
Recreation
- Tennis Courts
- Community Playground
- Fitness Center
- Community Pool
- Community Spa
Security
- Security Service
- Gated Community
Ownership History
Purchase Details
Home Financials for this Owner
Home Financials are based on the most recent Mortgage that was taken out on this home.Purchase Details
Home Financials for this Owner
Home Financials are based on the most recent Mortgage that was taken out on this home.Purchase Details
Similar Homes in Venice, FL
Home Values in the Area
Average Home Value in this Area
Purchase History
| Date | Type | Sale Price | Title Company |
|---|---|---|---|
| Warranty Deed | $360,000 | None Listed On Document | |
| Warranty Deed | $228,000 | Sunbelt Title Agency | |
| Special Warranty Deed | $150,000 | North American Title Company |
Mortgage History
| Date | Status | Loan Amount | Loan Type |
|---|---|---|---|
| Previous Owner | $143,000 | New Conventional |
Property History
| Date | Event | Price | Change | Sq Ft Price |
|---|---|---|---|---|
| 05/28/2024 05/28/24 | Sold | $360,000 | -2.4% | $283 / Sq Ft |
| 04/26/2024 04/26/24 | Pending | -- | -- | -- |
| 04/19/2024 04/19/24 | For Sale | $369,000 | +61.8% | $290 / Sq Ft |
| 10/28/2019 10/28/19 | Sold | $228,000 | -3.0% | $179 / Sq Ft |
| 10/04/2019 10/04/19 | Pending | -- | -- | -- |
| 09/04/2019 09/04/19 | For Sale | $235,000 | -- | $185 / Sq Ft |
Tax History Compared to Growth
Tax History
| Year | Tax Paid | Tax Assessment Tax Assessment Total Assessment is a certain percentage of the fair market value that is determined by local assessors to be the total taxable value of land and additions on the property. | Land | Improvement |
|---|---|---|---|---|
| 2024 | $2,787 | $198,780 | -- | -- |
| 2023 | $2,787 | $192,990 | $0 | $0 |
| 2022 | $2,709 | $187,369 | $0 | $0 |
| 2021 | $2,658 | $181,912 | $0 | $0 |
| 2020 | $2,652 | $179,400 | $55,000 | $124,400 |
| 2019 | $1,847 | $127,998 | $0 | $0 |
| 2018 | $1,793 | $125,611 | $0 | $0 |
| 2017 | $1,782 | $123,027 | $0 | $0 |
| 2016 | $1,834 | $157,000 | $35,200 | $121,800 |
| 2015 | $1,856 | $141,800 | $35,400 | $106,400 |
| 2014 | $1,873 | $116,955 | $0 | $0 |
Agents Affiliated with this Home
-
Enya Overholser

Seller's Agent in 2024
Enya Overholser
NEXTHOME BEACH TO BAY
(941) 306-9311
245 Total Sales
-
Amy Jones

Seller Co-Listing Agent in 2024
Amy Jones
COLDWELL BANKER REALTY
(813) 503-3950
128 Total Sales
-
Kimberly Dunn, LLC
K
Buyer's Agent in 2024
Kimberly Dunn, LLC
Hunt Brothers Realty
(941) 993-8693
40 Total Sales
-
Christopher Hunt

Buyer Co-Listing Agent in 2024
Christopher Hunt
Hunt Brothers Realty
(941) 232-9614
232 Total Sales
-
Denise Poole

Seller's Agent in 2019
Denise Poole
PREMIER SOTHEBYS INTL REALTY
(941) 451-2812
25 Total Sales
Map
Source: Stellar MLS
MLS Number: N6106908
APN: 0756-03-2115
- 11649 Tempest Harbor Loop
- 11915 Tempest Harbor Loop
- 11938 Tempest Harbor Loop
- 11954 Tempest Harbor Loop
- 11924 Tempest Harbor Loop
- 11819 Tempest Harbor Loop
- 11750 Tempest Harbor Loop
- 11774 Tempest Harbor Loop
- 12971 Tigers Eye Dr
- 12983 Tigers Eye Dr
- 13084 Tigers Eye Dr
- 20892 Cattail Blvd
- 11343 Dancing River Dr
- 20844 Cattail Blvd
- 20828 Cattail Blvd
- 12520 Shimmering Oak Cir
- 12478 Sagewood Dr
- 1222 Collier Place
- 1230 Collier Place
- 12492 Shimmering Oak Cir
