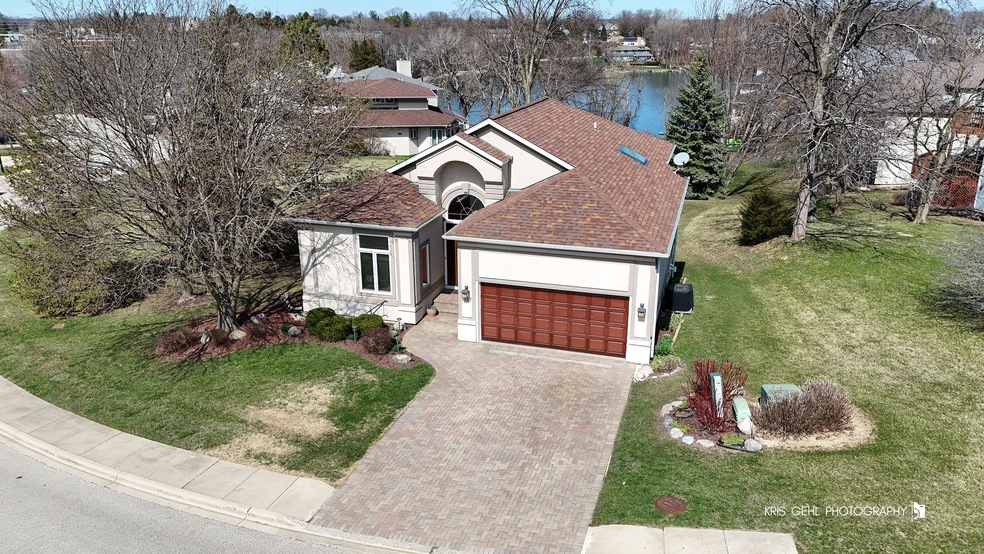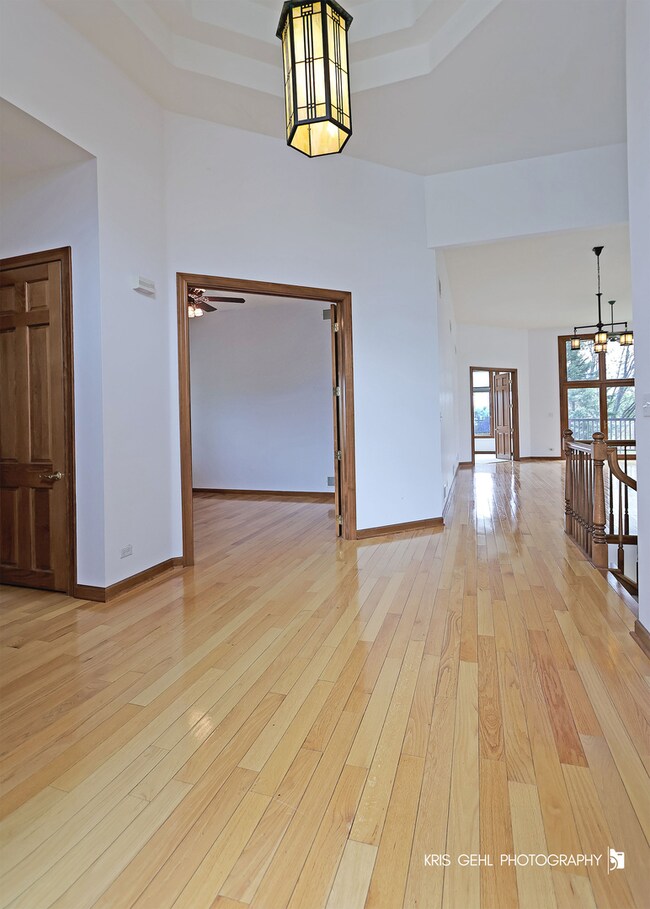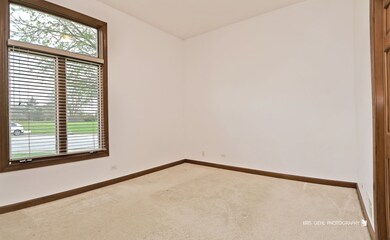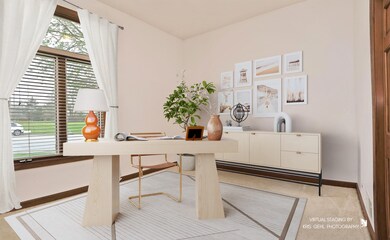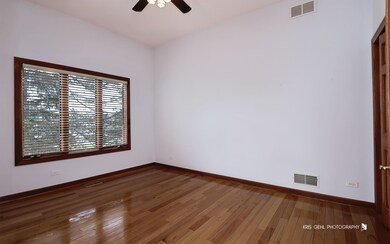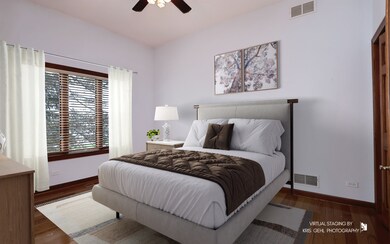
1187 Bayshore Dr Unit 2 Antioch, IL 60002
Highlights
- Water Views
- Boat Dock
- Open Floorplan
- Antioch Community High School Rated A-
- Home fronts a pond
- Lake Privileges
About This Home
As of May 2025Don't miss this rare find. Beautiful open and airy ranch with nice views of nature and the lake. The great rm has lots of windows and patio door plus a fireplace. The kitchen opens to the great room and has granite countertops with a breakfast bar. There is also a table area next to bar under lovely light fixture. The seller sometimes utilized the middle bedroom with the dble doors as a dining room. The master suite has a place to sit and enjoy the water view and a lge full bath with a dble vanity, whirlpool tub, and nice size shower. The two other bdrms attach to a full remodeled bath. The large family rm in the walkout basement offers lots of space for games or relaxing in, as you look out to the patio and nature. The extra lge rm is perfect for craft lovers, bdrm (no closet) or workout rm. There's even a Sauna off the half bath. Other improvements are hardwood floors on first flr except bdrms, Tankless hot water heater, Rain Soft Water Conditioner, Brick paver driveway, new roof and gutter sys in 2018. plus more. The association covenants guarantees access to the park like area and lake that is just a short walk to the lake. The boat launch keyed area is off Hennings Ct. Boats can be tied up on the two docks in the sub during the day. No rentals allowed per Assoc Covenants. Do Click on the virtual tour to see more!
Last Agent to Sell the Property
Berkshire Hathaway HomeServices Chicago License #475091548 Listed on: 04/24/2025

Home Details
Home Type
- Single Family
Est. Annual Taxes
- $5,624
Year Built
- Built in 1996
Lot Details
- Lot Dimensions are 120x153x154
- Home fronts a pond
- Corner Lot
- Pie Shaped Lot
- Paved or Partially Paved Lot
- Irregular Lot
- Sloped Lot
HOA Fees
- $125 Monthly HOA Fees
Parking
- 2 Car Garage
- Parking Included in Price
Home Design
- Ranch Style House
- Earth Berm
- Asphalt Roof
- Concrete Perimeter Foundation
Interior Spaces
- 3,272 Sq Ft Home
- Open Floorplan
- Ceiling Fan
- Skylights
- Gas Log Fireplace
- Some Wood Windows
- Insulated Windows
- Blinds
- Window Screens
- Family Room with Fireplace
- Family Room Downstairs
- Living Room
- Dining Room
- Home Office
- Workshop
- Water Views
- Unfinished Attic
Kitchen
- Gas Oven
- Range
- Microwave
- Dishwasher
- Granite Countertops
- Disposal
Flooring
- Wood
- Carpet
Bedrooms and Bathrooms
- 3 Bedrooms
- 3 Potential Bedrooms
- Walk-In Closet
- Bathroom on Main Level
- No Tub in Bathroom
- Separate Shower
Laundry
- Laundry Room
- Laundry in Kitchen
- Dryer
- Washer
Basement
- Basement Fills Entire Space Under The House
- Sump Pump
- Finished Basement Bathroom
Accessible Home Design
- Handicap Shower
Outdoor Features
- Tideland Water Rights
- Lake Privileges
- Deck
- Patio
- Porch
Utilities
- Central Air
- Heating System Uses Natural Gas
- 200+ Amp Service
- Gas Water Heater
- Water Softener is Owned
- Satellite Dish
Listing and Financial Details
- Senior Tax Exemptions
- Homeowner Tax Exemptions
Community Details
Overview
- Association fees include insurance, lawn care, snow removal, lake rights
- Mystic Cove Subdivision, Ranch Floorplan
- Community Lake
Recreation
- Boat Dock
Ownership History
Purchase Details
Purchase Details
Home Financials for this Owner
Home Financials are based on the most recent Mortgage that was taken out on this home.Similar Homes in Antioch, IL
Home Values in the Area
Average Home Value in this Area
Purchase History
| Date | Type | Sale Price | Title Company |
|---|---|---|---|
| Interfamily Deed Transfer | -- | -- | |
| Joint Tenancy Deed | $291,000 | Intercounty Title Company |
Mortgage History
| Date | Status | Loan Amount | Loan Type |
|---|---|---|---|
| Closed | $80,000 | No Value Available |
Property History
| Date | Event | Price | Change | Sq Ft Price |
|---|---|---|---|---|
| 05/30/2025 05/30/25 | Sold | $475,000 | 0.0% | $145 / Sq Ft |
| 05/01/2025 05/01/25 | Pending | -- | -- | -- |
| 04/24/2025 04/24/25 | For Sale | $475,000 | -- | $145 / Sq Ft |
Tax History Compared to Growth
Tax History
| Year | Tax Paid | Tax Assessment Tax Assessment Total Assessment is a certain percentage of the fair market value that is determined by local assessors to be the total taxable value of land and additions on the property. | Land | Improvement |
|---|---|---|---|---|
| 2024 | $5,624 | $74,926 | $3,503 | $71,423 |
| 2023 | $5,624 | $67,090 | $3,137 | $63,953 |
| 2022 | $6,810 | $71,632 | $11,922 | $59,710 |
| 2021 | $6,263 | $66,839 | $11,124 | $55,715 |
| 2020 | $6,113 | $64,993 | $10,817 | $54,176 |
| 2019 | $6,175 | $62,152 | $10,344 | $51,808 |
| 2018 | $6,155 | $63,239 | $18,951 | $44,288 |
| 2017 | $6,078 | $60,193 | $18,038 | $42,155 |
| 2016 | $5,896 | $58,090 | $17,408 | $40,682 |
| 2015 | $5,736 | $56,612 | $16,965 | $39,647 |
| 2014 | $5,821 | $59,068 | $19,738 | $39,330 |
| 2012 | $5,887 | $61,139 | $19,738 | $41,401 |
Agents Affiliated with this Home
-
Patricia Ciko

Seller's Agent in 2025
Patricia Ciko
Berkshire Hathaway HomeServices Chicago
(847) 875-7917
4 in this area
42 Total Sales
-
Michelle Nunez

Buyer's Agent in 2025
Michelle Nunez
Baird Warner
(847) 400-6718
8 in this area
252 Total Sales
Map
Source: Midwest Real Estate Data (MRED)
MLS Number: 12345533
APN: 02-18-202-048
- 1188 Edgewater Ln
- 1196 Edgewater Ln Unit 2
- 988 Victoria St
- 970 Victoria St
- 851 Woodland Dr
- 786 Woodland Dr
- 1207 Main St
- 300 Park Ave
- 0 Highview Dr Unit MRD11912210
- 781 Highview Ct
- 23525 W Briar Terrace
- 0 Anita Ave Unit MRD12354735
- 23865 W Lake Vista Ave
- 1322 Morning Dove Ln
- 41066 N 3rd St
- 644 Wood Creek Dr
- 41098 N 2nd St
- 24816 W Il Route 173
- 387 Poplar Ave
- 24199 W Beach Grove Rd
