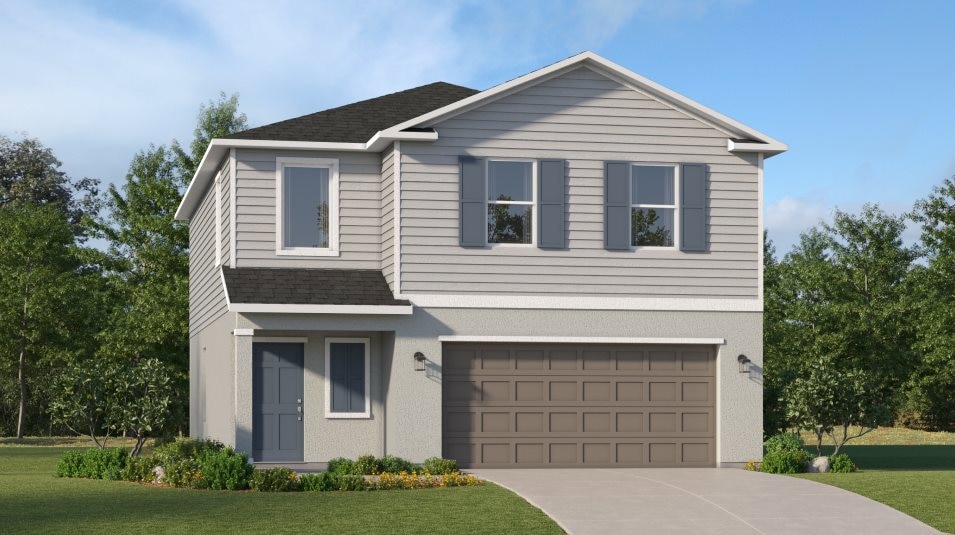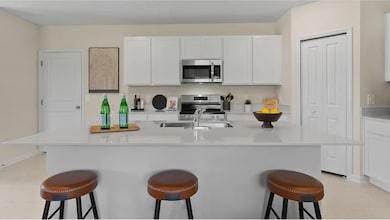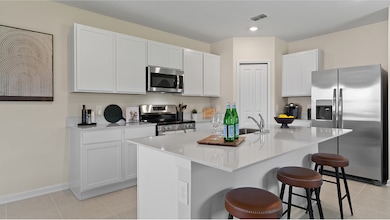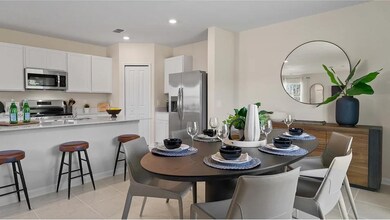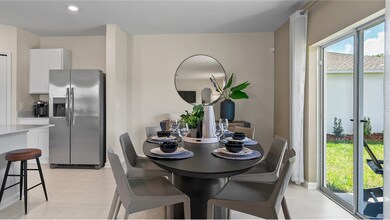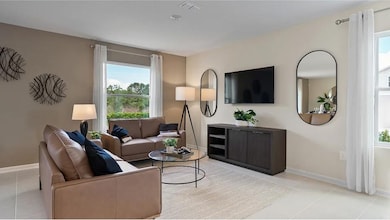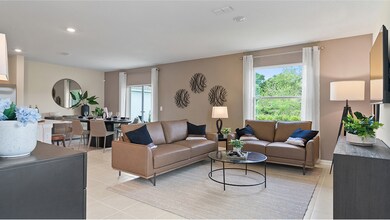
1187 Belle Isle Ln Daytona Beach, FL 32124
LPGA International NeighborhoodEstimated payment $2,223/month
Total Views
565
4
Beds
2.5
Baths
1,880
Sq Ft
$181
Price per Sq Ft
Highlights
- New Construction
- Community Pool
- Community Playground
About This Home
This expansive two-story home boasts a well-designed layout, featuring a first floor dedicated to shared living and entertaining. The open concept design seamlessly connects the kitchen, dining room and family room, with a patio extending the interior space outdoors. Upstairs, a spacious loft separates the three secondary bedrooms from the serene owner's suite. Completing the home is a convenient two-car garage.
Home Details
Home Type
- Single Family
Parking
- 2 Car Garage
Home Design
- New Construction
- Quick Move-In Home
- Columbus Plan
Interior Spaces
- 1,880 Sq Ft Home
- 2-Story Property
Bedrooms and Bathrooms
- 4 Bedrooms
Community Details
Overview
- Actively Selling
- Built by Lennar
- Preserve At Lpga Manor Key Collection Subdivision
Recreation
- Community Playground
- Community Pool
Sales Office
- 1185 Sand Trap Court
- Daytona Beach, FL 32124
- 888-216-1988
- Builder Spec Website
Office Hours
- Mon 10-6 | Tue 10-6 | Wed 10-6 | Thu 10-6 | Fri 10-6 | Sat 10-6 | Sun 11-6
Map
Create a Home Valuation Report for This Property
The Home Valuation Report is an in-depth analysis detailing your home's value as well as a comparison with similar homes in the area
Similar Homes in Daytona Beach, FL
Home Values in the Area
Average Home Value in this Area
Purchase History
| Date | Type | Sale Price | Title Company |
|---|---|---|---|
| Special Warranty Deed | $671,028 | None Listed On Document | |
| Special Warranty Deed | $671,028 | None Listed On Document | |
| Warranty Deed | -- | None Listed On Document |
Source: Public Records
Property History
| Date | Event | Price | Change | Sq Ft Price |
|---|---|---|---|---|
| 07/20/2025 07/20/25 | Pending | -- | -- | -- |
| 07/18/2025 07/18/25 | Price Changed | $339,990 | -4.9% | $181 / Sq Ft |
| 07/08/2025 07/08/25 | For Sale | $357,639 | -- | $191 / Sq Ft |
Nearby Homes
- 1195 Belle Isle Ln
- 2324 Green Valley St
- 2320 Green Valley St
- 2315 Green Valley St
- 1338 Belle Isle Ln
- 1220 Belle Isle Ln
- 1203 Belle Isle Ln
- 1148 Sand Trap Ct
- 1151 Cabot Cliffs Dr
- 1183 Cabot Cliffs Dr
- 1105 Pacific Dunes Ct
- 1223 Cabot Cliffs Dr
- 137 Eagle Harbor Way
- 338 Crestwind Dr
- 1172 Belle Isle Ln
- 1192 Belle Isle Ln
- 1200 Belle Isle Ln
- 1184 Belle Isle Ln
- 1347 Belle Isle Ln
- 1322 Belle Isle Ln
- 118 Grande Belfly Way
- 203 Wentworth Grande Dr
- 3153 Legends Preserve Dr
- 104 Aston Grande Dr
- 105 Phillip Scott Dr Unit 105 Phillip Scott Dr
- 636 Mosaic Blvd
- 252 Bauer Cir
- 185 Links Terrace Blvd
- 236 Links Terrace Blvd
- 128 Opal Hill Cir
- 275 Indigo Dr Unit 105
- 245 Perfect Dr
- 100 Powell Blvd
- 100 Acklins Cir
- 100 Carolina Lake Dr
- 100 Integra Tc Blvd
- 164 Kingbird Cir
- 101 Bent Tree Dr Unit 12
