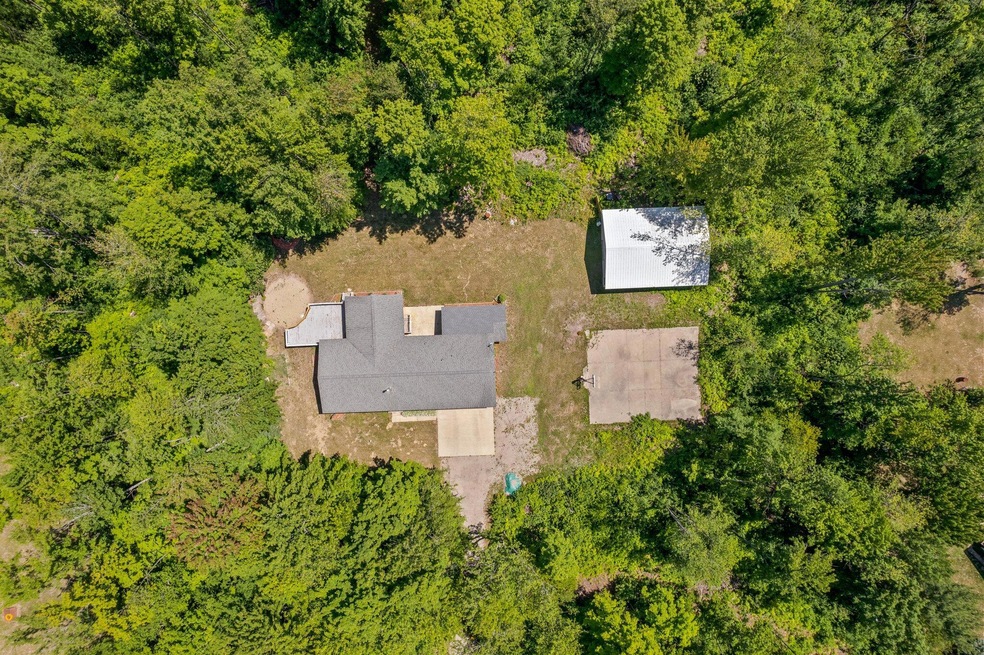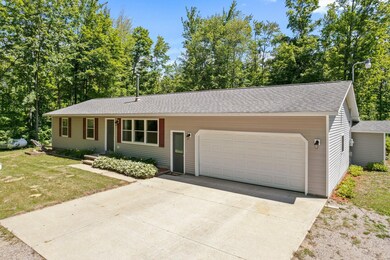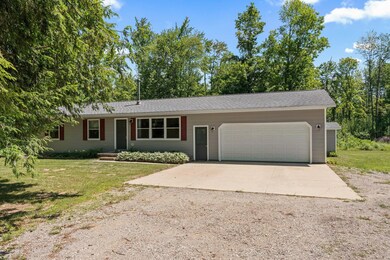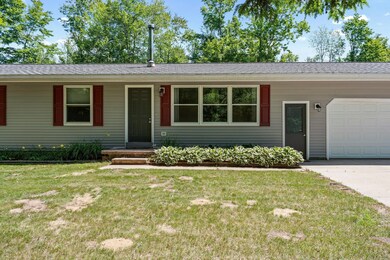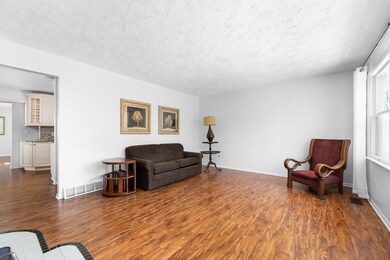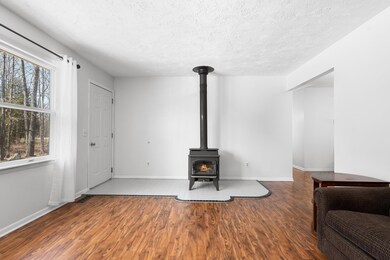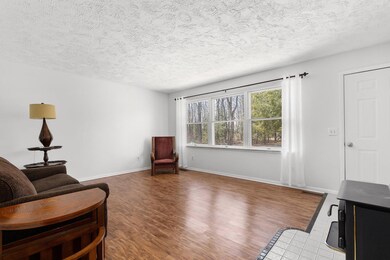
1187 Hayes Tower Rd Gaylord, MI 49735
Highlights
- Deck
- Ranch Style House
- Mud Room
- Wood Burning Stove
- Pole Barn
- No HOA
About This Lot
As of May 2025ENJOY LIFE IN THE COUNTRY, yet just minutes from downtown Gaylord!! This refreshed 5 bedroom, 2 bath ranch is ready for you! Main floor has updated kitchen with stainless appliances; spacious living room with woodburning stove; dining room; large family room with slider going out to deck; 3 bedrooms; full bath and 3/4 bath; and great mudroom coming in from garage. Lower level includes two more bedrooms with egress windows, large game room, plus laundry and mechanical room/storage. Cable internet, 30' x 40' pole barn, hot tub room and workshop off back of garage, plus basketball court are just a few more of the perks at this house!! Sits on almost 9 acres with trails throughout the property. And natural gas is available! Price just reduced $10,000 to $324,900 - Call TODAY!!
Last Agent to Sell the Property
smith realty GROUP License #6506048173 Listed on: 05/04/2022
Property Details
Property Type
- Land
Est. Annual Taxes
- $1,829
Year Built
- Built in 1990
Lot Details
- Lot Dimensions are 332.5' x 1150'
- Landscaped
- Property is zoned FR
Parking
- 1.5 Car Attached Garage
Home Design
- Ranch Style House
- Frame Construction
- Vinyl Construction Material
Interior Spaces
- 2,976 Sq Ft Home
- Wood Burning Stove
- Mud Room
- Family Room
- Living Room
- Dining Room
- Game Room
- Workshop
- Lower Floor Utility Room
Kitchen
- Oven or Range
- <<microwave>>
- Dishwasher
Flooring
- Laminate
- Tile
Bedrooms and Bathrooms
- 5 Bedrooms
- 2 Full Bathrooms
Laundry
- Dryer
- Washer
Partially Finished Basement
- Basement Fills Entire Space Under The House
- Laundry in Basement
- Basement Window Egress
Location
- Outside City Limits
Utilities
- Forced Air Heating System
- Heating System Uses Propane
- Propane
- Well
- Septic System
- Internet Available
- Cable TV Available
Community Details
Overview
- No Home Owners Association
Recreation
- Deck
- Patio
- Pole Barn
Ownership History
Purchase Details
Home Financials for this Owner
Home Financials are based on the most recent Mortgage that was taken out on this home.Purchase Details
Home Financials for this Owner
Home Financials are based on the most recent Mortgage that was taken out on this home.Similar Properties in Gaylord, MI
Home Values in the Area
Average Home Value in this Area
Purchase History
| Date | Type | Sale Price | Title Company |
|---|---|---|---|
| Warranty Deed | $389,000 | -- | |
| Warranty Deed | $318,500 | -- |
Mortgage History
| Date | Status | Loan Amount | Loan Type |
|---|---|---|---|
| Open | $356,226 | FHA | |
| Previous Owner | $267,540 | New Conventional | |
| Previous Owner | $111,200 | No Value Available |
Property History
| Date | Event | Price | Change | Sq Ft Price |
|---|---|---|---|---|
| 05/13/2025 05/13/25 | Sold | $389,000 | -4.0% | $131 / Sq Ft |
| 04/07/2025 04/07/25 | For Sale | $405,000 | +27.2% | $136 / Sq Ft |
| 10/03/2022 10/03/22 | Sold | $318,500 | -2.0% | $107 / Sq Ft |
| 08/08/2022 08/08/22 | Price Changed | $324,900 | -3.0% | $109 / Sq Ft |
| 06/22/2022 06/22/22 | For Sale | $334,900 | -- | $113 / Sq Ft |
Tax History Compared to Growth
Tax History
| Year | Tax Paid | Tax Assessment Tax Assessment Total Assessment is a certain percentage of the fair market value that is determined by local assessors to be the total taxable value of land and additions on the property. | Land | Improvement |
|---|---|---|---|---|
| 2024 | $1,829 | $172,500 | $0 | $0 |
| 2023 | $2,946 | $147,500 | $0 | $0 |
| 2022 | $1,560 | $108,100 | $0 | $0 |
| 2021 | $1,547 | $97,200 | $0 | $0 |
| 2020 | $1,740 | $92,400 | $0 | $0 |
| 2019 | $1,733 | $85,500 | $0 | $0 |
| 2018 | -- | $79,900 | $79,900 | $0 |
| 2017 | -- | $80,400 | $0 | $0 |
| 2016 | -- | $78,400 | $0 | $0 |
| 2013 | -- | $71,400 | $0 | $0 |
Agents Affiliated with this Home
-
TheTEAM Real Estate Group
T
Seller's Agent in 2025
TheTEAM Real Estate Group
The TEAM Real Estate Group
(989) 858-0464
432 Total Sales
-
N
Buyer's Agent in 2025
NON-MEMBER MLS
MLS NON-MEMBER
-
Lesa Jarski

Seller's Agent in 2022
Lesa Jarski
smith realty GROUP
(989) 858-0220
144 Total Sales
-
Aaron Lawes

Buyer's Agent in 2022
Aaron Lawes
The TEAM Real Estate Group
(989) 619-6817
20 Total Sales
Map
Source: Water Wonderland Board of REALTORS®
MLS Number: 201818217
APN: 071-011-200-035-00
- 28 Old Colony Rd
- 9961 Lower Chub Lake Rd
- 310 Glen Woods Trail
- 0 Glen Woods Trail Unit 201835281
- 0 Glen Woods Trail Unit 201835279
- 0 Glen Woods Trail Unit 201835277
- 0 Glen Woods Trail Unit 201835275
- 0 Glen Woods Trail Unit 201835274
- 0 Glen Woods Trail Unit 201835273
- 0 Glen Woods Trail Unit 201835270
- 0 Glen Woods Trail Unit 201835268
- 6605 Catalina Rd
- 0 Glen Meadows Dr Unit 201835308
- 0 Glen Meadows Dr Unit 201835284
- 0 Glen Meadows Dr Unit 201835263
- 0 Glen Meadows Dr Unit 201835265
- 0 Glen Meadows Dr Unit 201835282
- 2335 Lone Pine Rd
- LOT 82 Fairway Dr
- 2645 Pine Grove Rd
