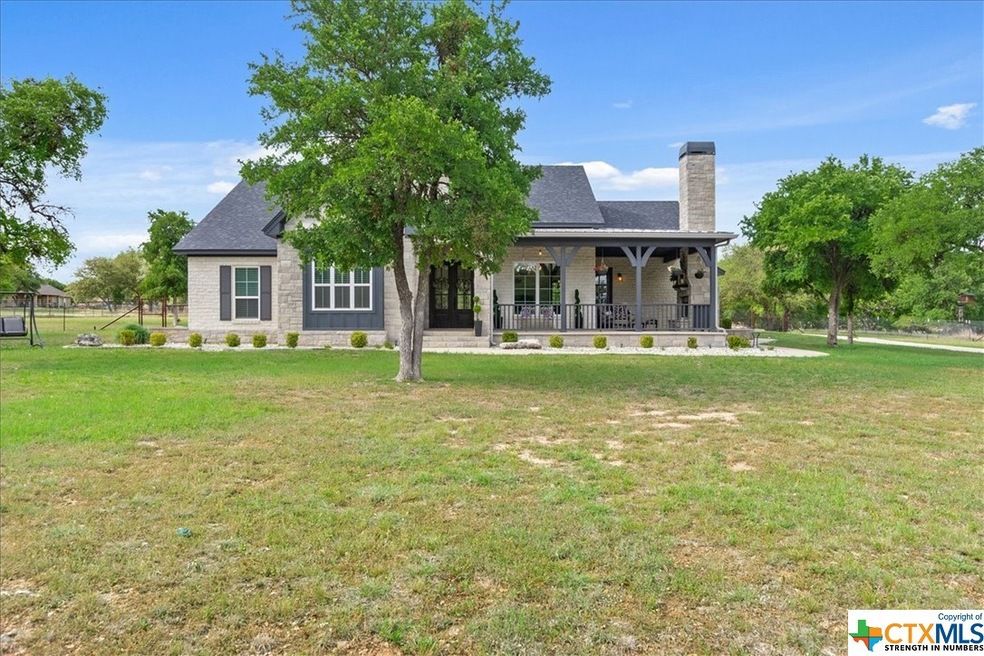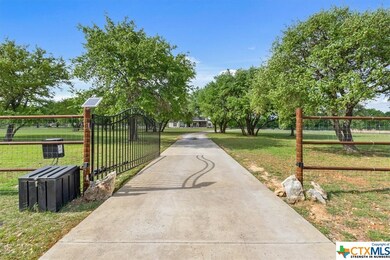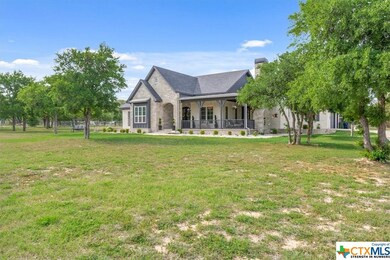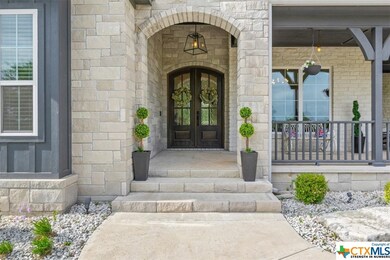
1187 Indian Pass Salado, TX 76571
Highlights
- Open Floorplan
- Mature Trees
- Marble Flooring
- Salado High School Rated A-
- Den with Fireplace
- French Architecture
About This Home
As of June 2022French and Country meet and it is dreamy. Situated on 5 acres, designed by Southern Living and built by one of Salado’s finest, Delton Stuckly. This Hidden Springs gem is full of charm. Fully upgraded with quartz counter tops, European white oak floors, Restoration Hardware throughout, full marble backsplash in kitchen with double oven and Electrolux fridge/freezer. You will find 10 and 12 ft ceilings, wood beams along with stunning picture frame crown moldings throughout and a flex/hidden room enclosed behind master closet, A large front porch invites you in and rare exterior rock and beautiful architectural detailing make this home truly one-of-a-kind. The property is a dream with over 1000 sqft of porches to entertain all year and a 30ft stone wood burning fire place for those cold nights. 6 mahogany french doors open to a backyard with over 100 mature oak trees and custom outdoor entertainment space. The 8.1 kW solar power system is owned, not leased and paid in full.
Last Agent to Sell the Property
Magnolia Realty Temple Belton License #0590026 Listed on: 04/21/2022
Home Details
Home Type
- Single Family
Est. Annual Taxes
- $10,457
Year Built
- Built in 2017
Lot Details
- 5 Acre Lot
- Property is Fully Fenced
- Pipe Fencing
- Wire Fence
- Mature Trees
- Partially Wooded Lot
HOA Fees
- $17 Monthly HOA Fees
Parking
- 3 Car Attached Garage
- Single Garage Door
- Garage Door Opener
- Outside Parking
Home Design
- French Architecture
- Concrete Perimeter Foundation
- Masonry
Interior Spaces
- 2,875 Sq Ft Home
- Property has 1 Level
- Open Floorplan
- Bookcases
- Beamed Ceilings
- Ceiling Fan
- Recessed Lighting
- Fireplace Features Masonry
- Double Pane Windows
- Window Treatments
- Formal Dining Room
- Den with Fireplace
- 2 Fireplaces
- Storage
Kitchen
- Breakfast Bar
- <<builtInOvenToken>>
- Cooktop<<rangeHoodToken>>
- Dishwasher
- Stone Countertops
Flooring
- Wood
- Marble
- Tile
Bedrooms and Bathrooms
- 4 Bedrooms
- Walk-In Closet
- Double Vanity
- Single Vanity
- Walk-in Shower
- Solar Tube
Laundry
- Laundry Room
- Washer and Electric Dryer Hookup
Home Security
- Carbon Monoxide Detectors
- Fire and Smoke Detector
Outdoor Features
- Child Gate Fence
- Covered patio or porch
Schools
- Thomas Arnold Elementary School
- Salado High School
Utilities
- Cooling Available
- Heating System Powered By Owned Propane
- Propane
- Water Softener is Owned
- Aerobic Septic System
- High Speed Internet
- Cable TV Available
Community Details
- Hidden Springs Association
- Built by Delton Stuckley
- Hidden Spgs Sec Two Subdivision
Listing and Financial Details
- Tax Lot 209
- Assessor Parcel Number 319489
Ownership History
Purchase Details
Home Financials for this Owner
Home Financials are based on the most recent Mortgage that was taken out on this home.Purchase Details
Home Financials for this Owner
Home Financials are based on the most recent Mortgage that was taken out on this home.Purchase Details
Purchase Details
Home Financials for this Owner
Home Financials are based on the most recent Mortgage that was taken out on this home.Similar Homes in Salado, TX
Home Values in the Area
Average Home Value in this Area
Purchase History
| Date | Type | Sale Price | Title Company |
|---|---|---|---|
| Deed | -- | Monteith Abstract & Title | |
| Vendors Lien | -- | Monteith Abstract & Title Co | |
| Warranty Deed | -- | Monteith Abstract & Title Co | |
| Vendors Lien | -- | First Community Title |
Mortgage History
| Date | Status | Loan Amount | Loan Type |
|---|---|---|---|
| Open | $1,050,000 | VA | |
| Previous Owner | $648,930 | Adjustable Rate Mortgage/ARM | |
| Previous Owner | $311,180 | New Conventional | |
| Previous Owner | $79,701 | Purchase Money Mortgage |
Property History
| Date | Event | Price | Change | Sq Ft Price |
|---|---|---|---|---|
| 04/23/2025 04/23/25 | Price Changed | $950,000 | -4.0% | $330 / Sq Ft |
| 04/14/2025 04/14/25 | Price Changed | $989,999 | -1.0% | $344 / Sq Ft |
| 04/14/2025 04/14/25 | Price Changed | $999,989 | 0.0% | $348 / Sq Ft |
| 04/03/2025 04/03/25 | Price Changed | $999,999 | -6.5% | $348 / Sq Ft |
| 03/20/2025 03/20/25 | Price Changed | $1,070,000 | -0.8% | $372 / Sq Ft |
| 12/30/2024 12/30/24 | Price Changed | $1,079,000 | -0.9% | $375 / Sq Ft |
| 07/25/2024 07/25/24 | Price Changed | $1,088,888 | 0.0% | $379 / Sq Ft |
| 05/09/2024 05/09/24 | Price Changed | $1,089,000 | -0.1% | $379 / Sq Ft |
| 04/18/2024 04/18/24 | For Sale | $1,090,000 | +14.7% | $379 / Sq Ft |
| 06/05/2022 06/05/22 | Off Market | -- | -- | -- |
| 06/03/2022 06/03/22 | Sold | -- | -- | -- |
| 04/24/2022 04/24/22 | Pending | -- | -- | -- |
| 04/21/2022 04/21/22 | For Sale | $950,000 | +42.0% | $330 / Sq Ft |
| 04/27/2020 04/27/20 | Sold | -- | -- | -- |
| 03/28/2020 03/28/20 | Pending | -- | -- | -- |
| 02/13/2020 02/13/20 | For Sale | $669,000 | -- | $235 / Sq Ft |
Tax History Compared to Growth
Tax History
| Year | Tax Paid | Tax Assessment Tax Assessment Total Assessment is a certain percentage of the fair market value that is determined by local assessors to be the total taxable value of land and additions on the property. | Land | Improvement |
|---|---|---|---|---|
| 2024 | -- | $880,818 | $250,000 | $630,818 |
| 2023 | $15,549 | $987,814 | $250,000 | $737,814 |
| 2022 | $11,052 | $618,619 | $0 | $0 |
| 2021 | $10,141 | $562,381 | $98,000 | $464,381 |
| 2020 | $9,263 | $481,532 | $98,000 | $383,532 |
| 2019 | $7,470 | $445,000 | $96,000 | $349,000 |
| 2018 | $5,501 | $327,711 | $86,000 | $241,711 |
| 2017 | $839 | $50,000 | $50,000 | $0 |
| 2016 | $839 | $50,000 | $50,000 | $0 |
| 2015 | $873 | $50,000 | $50,000 | $0 |
| 2014 | $873 | $50,000 | $0 | $0 |
Agents Affiliated with this Home
-
Mandi Weller

Seller's Agent in 2024
Mandi Weller
Magnolia Realty
(512) 751-0540
48 Total Sales
-
Constance Sterling
C
Seller's Agent in 2022
Constance Sterling
Magnolia Realty Temple Belton
(254) 780-6263
75 Total Sales
-
Maria Hall

Buyer's Agent in 2022
Maria Hall
Magnolia Realty Temple Belton
(254) 563-9058
217 Total Sales
-
John Prell
J
Seller's Agent in 2020
John Prell
Creekview Realty - Flower Moun
(512) 444-8778
2,182 Total Sales
Map
Source: Central Texas MLS (CTXMLS)
MLS Number: 469170
APN: 319489
- 1367 Indian Pass
- 1470 Trails End
- 1306 Crystal Springs
- 2041 Chalk Mill Crossing
- 2050 Chalk Mill Crossing
- 2009 Chalk Mill Crossing
- TBA Cheyenne Pass
- TBD (ID 319590) Cheyenne Pass
- TBD (ID 319591) Cheyenne Pass
- 1893 Cheyenne Pass
- TBD Cheyenne Pass
- 1355 Crystal Springs Ct
- 1265 Mourning Dove Ct
- 0 Tbd Cheyenne Pass
- 1601 Hunt Dr
- TBD Armstrong Loop
- TBD S Fm 2843 Hwy






