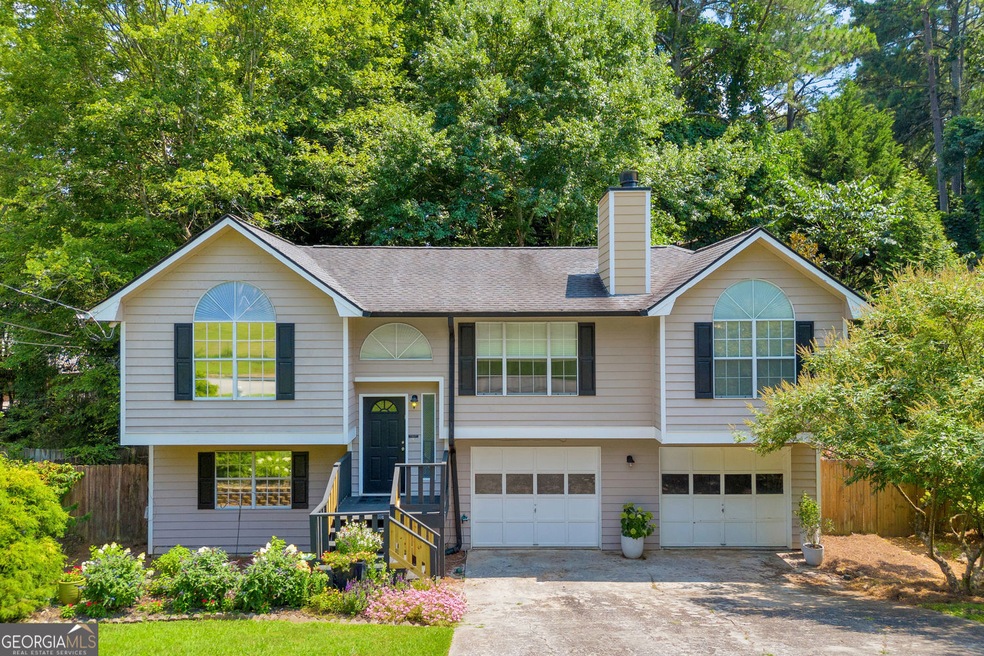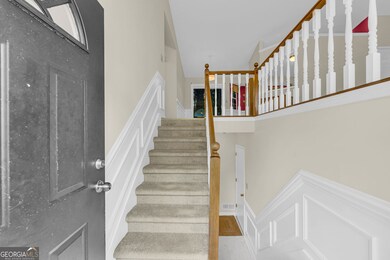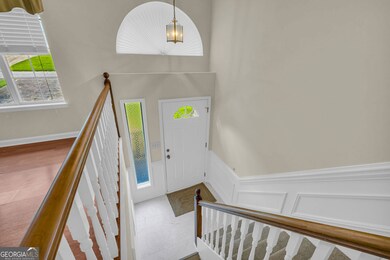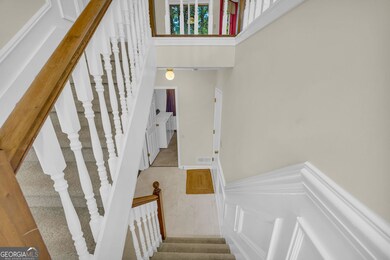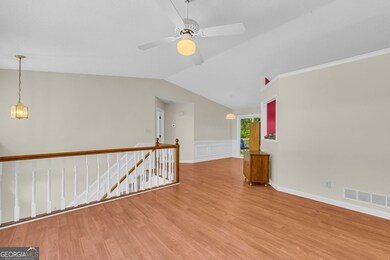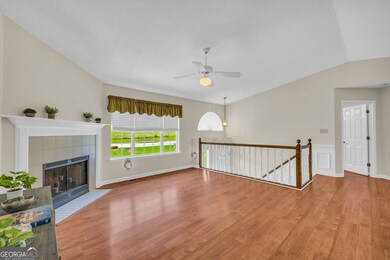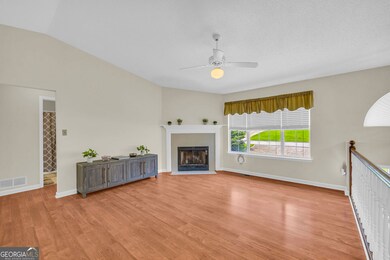
$409,900
- 4 Beds
- 3 Baths
- 2,287 Sq Ft
- 5135 Gable Ridge Way
- Sugar Hill, GA
This is a wonderful 4 bedrooms, 3 bathroom home in a great location. It is open and spacious with lots of natural light. The entry foyer has NEW CARPETING and leads up to the vaulted GREATROOM on the main level. This room has a fireplace and is open to the dining area and kitchen, and has NEW FLOORING. The kitchen has GRANITE COUNTERS, SS appliances, a pantry, freshly painted cabinets and NEW
Tracy Brown Keller Williams Realty Atlanta Partners
