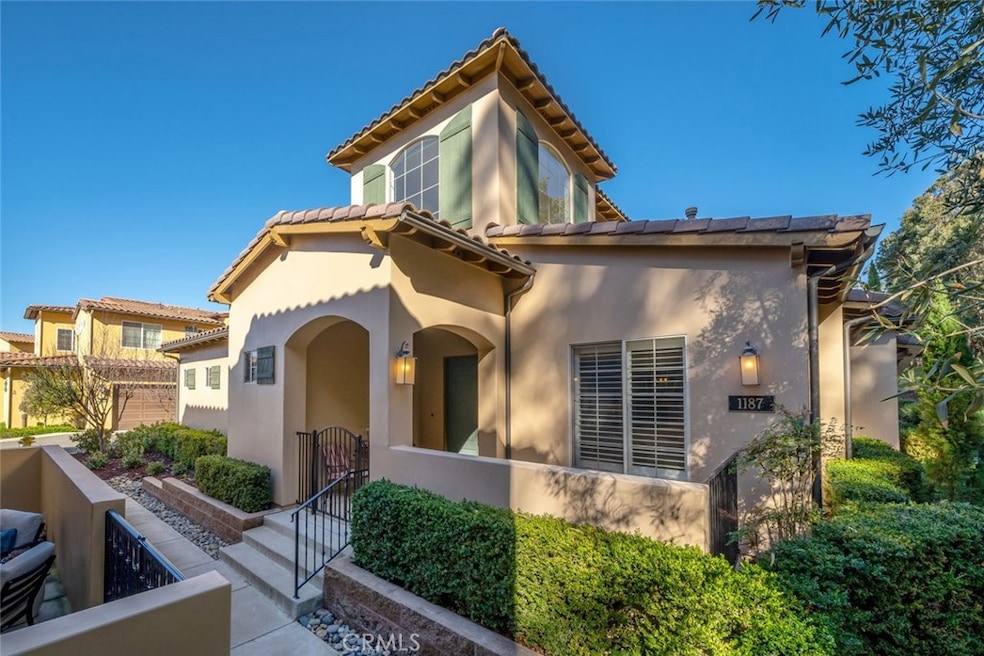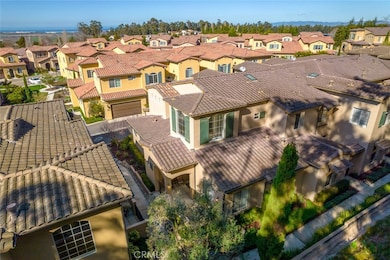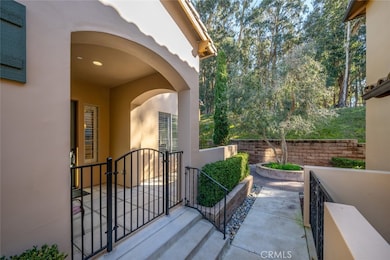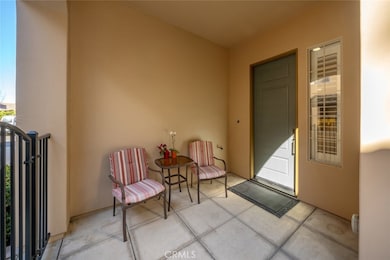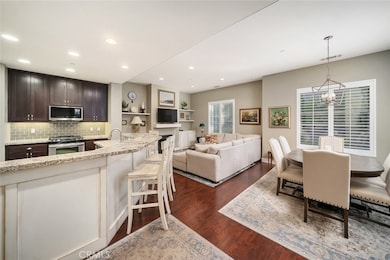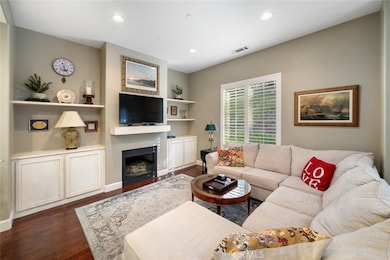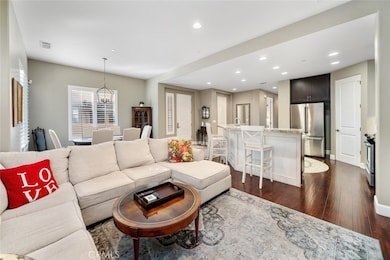1187 Swallowtail Way Nipomo, CA 93444
Woodlands NeighborhoodEstimated payment $5,388/month
Highlights
- Concierge
- Fitness Center
- View of Trees or Woods
- Golf Course Community
- Spa
- Open Floorplan
About This Home
Townhome living at it’s best! This stunning Mediterranean style townhome is everything you need and more to live life to the fullest. Located in Trilogy Monarch Dunes, just around the corner from the clubhouse and all the superb amenities, this townhome really delivers - a gorgeous, HIGHLY SOUGHT-AFTER END UNIT located next to the Monarch Butterfly Preserve, 3 spacious master suites all with full bathrooms and walk-in closets (one on the ground floor), and top-notch, on-trend designer upgrades throughout. Enter through a gated patio - there’s plenty of room for a barbecue, seating, and garden pots - this will easily be your go-to spot to relax with a glass of locally-sourced wine and take in the serene wooded surroundings. Inside, you’re met with open-concept living with exquisite hand-scraped engineered wood flooring and plantation shutters. A welcoming living room awaits with a cozy fireplace to gather, surrounded by well-appointed built-ins. The dining room is right off the kitchen, perfect for hosting friends and family, and a sweeping bar-height granite island overlooks the kitchen for casual everyday dining. The well-thought-out culinary kitchen features sleek stainless appliances, rich walnut-tone Shaker-style cabinetry, granite countertops with subway tile backsplash and a roomy walk-in pantry. Adjacent is a convenient powder room with pedestal sink and a full-size laundry. The ground floor owner’s suite offers a spacious bedroom that’s light and airy with a walk-in closet. The luxurious en-suite bathroom offers a granite counter, plenty of storage, and a shower/tub combo. Upstairs you’ll discover the other two master bedroom suites, each with a full luxury bathroom and a walk-in closet. The larger one sports a beautifully tiled shower, dual sinks, granite countertop and a fully-outfitted walk-in closet. The remaining suite is identical to the ground floor one. In addition, there’s a floor-to-ceiling linen closet upstairs, a 2-car garage, surround sound, security system, plus all the fabulous amenities Trilogy has to offer - pool, gym, clubhouse, art studio, tennis/pickle ball courts, Adelina’s Bistro, and so much more. This spectacular, turnkey townhome offers you the carefree lifestyle you’re looking for, and when you wish to travel, just lock the front door and you’re ready for whatever adventure awaits.
Listing Agent
Compass California, Inc.-PB Brokerage Phone: 805-363-1662 License #01973035 Listed on: 09/30/2025

Co-Listing Agent
Compass California, Inc.-PB Brokerage Phone: 805-363-1662 License #01280894
Property Details
Home Type
- Condominium
Est. Annual Taxes
- $6,127
Year Built
- Built in 2010
Lot Details
- No Common Walls
HOA Fees
- $665 Monthly HOA Fees
Parking
- 2 Car Attached Garage
- Parking Available
Home Design
- Entry on the 1st floor
- Planned Development
- Slab Foundation
Interior Spaces
- 1,933 Sq Ft Home
- 2-Story Property
- Open Floorplan
- Wired For Data
- Built-In Features
- Ceiling Fan
- Recessed Lighting
- Entryway
- Family Room with Fireplace
- Family Room Off Kitchen
- Views of Woods
- Laundry Room
Kitchen
- Open to Family Room
- Walk-In Pantry
- Microwave
- Dishwasher
- Kitchen Island
- Granite Countertops
- Pots and Pans Drawers
Flooring
- Wood
- Carpet
- Tile
Bedrooms and Bathrooms
- 3 Bedrooms | 1 Primary Bedroom on Main
- Walk-In Closet
- Bathtub with Shower
Outdoor Features
- Spa
- Exterior Lighting
Utilities
- Central Heating
- Private Sewer
Listing and Financial Details
- Tax Lot 1
- Tax Tract Number 2759
- Assessor Parcel Number 091611008
Community Details
Overview
- Front Yard Maintenance
- 64 Units
- Monarch Ridge Townhomes Association, Phone Number (805) 602-9115
- Management Trust HOA
- Trilogy Subdivision
- Maintained Community
- Community Lake
Amenities
- Concierge
- Community Fire Pit
- Community Barbecue Grill
- Picnic Area
- Sauna
- Clubhouse
- Banquet Facilities
- Meeting Room
- Card Room
- Recreation Room
Recreation
- Golf Course Community
- Tennis Courts
- Pickleball Courts
- Bocce Ball Court
- Community Playground
- Fitness Center
- Community Pool
- Community Spa
- Park
- Horse Trails
Security
- Resident Manager or Management On Site
Map
Home Values in the Area
Average Home Value in this Area
Tax History
| Year | Tax Paid | Tax Assessment Tax Assessment Total Assessment is a certain percentage of the fair market value that is determined by local assessors to be the total taxable value of land and additions on the property. | Land | Improvement |
|---|---|---|---|---|
| 2025 | $6,127 | $775,200 | $357,000 | $418,200 |
| 2024 | $6,057 | $584,003 | $218,727 | $365,276 |
| 2023 | $6,057 | $572,553 | $214,439 | $358,114 |
| 2022 | $5,966 | $561,328 | $210,235 | $351,093 |
| 2021 | $5,955 | $550,322 | $206,113 | $344,209 |
| 2020 | $5,887 | $544,680 | $204,000 | $340,680 |
| 2019 | $5,223 | $483,744 | $161,606 | $322,138 |
| 2018 | $5,159 | $474,260 | $158,438 | $315,822 |
| 2017 | $5,061 | $464,962 | $155,332 | $309,630 |
| 2016 | $4,772 | $455,846 | $152,287 | $303,559 |
| 2015 | $4,362 | $410,000 | $140,000 | $270,000 |
| 2014 | $4,284 | $410,000 | $140,000 | $270,000 |
Property History
| Date | Event | Price | List to Sale | Price per Sq Ft | Prior Sale |
|---|---|---|---|---|---|
| 09/30/2025 09/30/25 | For Sale | $799,000 | +49.6% | $413 / Sq Ft | |
| 04/02/2019 04/02/19 | Sold | $534,000 | 0.0% | $275 / Sq Ft | View Prior Sale |
| 03/02/2019 03/02/19 | Pending | -- | -- | -- | |
| 02/19/2019 02/19/19 | Price Changed | $534,000 | -2.9% | $275 / Sq Ft | |
| 01/16/2019 01/16/19 | Price Changed | $549,900 | -2.5% | $283 / Sq Ft | |
| 12/29/2018 12/29/18 | Price Changed | $564,000 | -0.9% | $290 / Sq Ft | |
| 10/05/2018 10/05/18 | Price Changed | $569,000 | -1.7% | $293 / Sq Ft | |
| 08/29/2018 08/29/18 | For Sale | $579,000 | -- | $298 / Sq Ft |
Purchase History
| Date | Type | Sale Price | Title Company |
|---|---|---|---|
| Grant Deed | $760,000 | Fidelity National Title | |
| Grant Deed | $534,000 | First American Title Company | |
| Interfamily Deed Transfer | -- | None Available | |
| Grant Deed | $449,000 | Fidelity National Title Co | |
| Grant Deed | $413,500 | First American Title |
Mortgage History
| Date | Status | Loan Amount | Loan Type |
|---|---|---|---|
| Open | $608,000 | New Conventional | |
| Previous Owner | $344,000 | New Conventional |
Source: California Regional Multiple Listing Service (CRMLS)
MLS Number: PI25228523
APN: 091-611-008
- 1153 Spring Azure Way
- 1685 Louise Ln
- 1849 Eucalyptus Rd
- 851 Trail View Place
- 867 Trail View Place
- 1160 Korey Ct
- 1525 Via Vista
- 1783 Trilogy Pkwy
- 1147 Vaquero Way
- 1175 Danielle Ct
- 1539 Vista Tesoro Place
- 1154 Saguaro Way
- 1455 Via Vista
- 1245 Justin Ln
- 1441 Via Vista
- 977 Jacqueline Place
- 981 Trail View Place
- 1441 Vicki Ln
- 961 Jacqueline Place
- 1405 Andrew Ln
- 0 Guadalupe Rd Unit D
- 2357 Bittern St Unit ID1244465P
- 752 Olivera St
- 267 W Tefft St
- 220 Hans Place
- 230 Hans Place
- 173 E Knotts St
- 877 Pearl Dr
- 480 Del Mar
- 419 Pecan St
- 1233 Farroll Ave Unit B
- 1173 Fair Oaks Ave Unit 1173 Fair Oaks
- 284 Spruce St
- 266 W Branch St Unit 1
- 0 W Cox Ln
- 1176 Ramona Ave
- 1076 Rosewood Dr Unit B
- 245 Country Hills Ln
- 245 Country Hills Ln
- 379 N 3rd St
