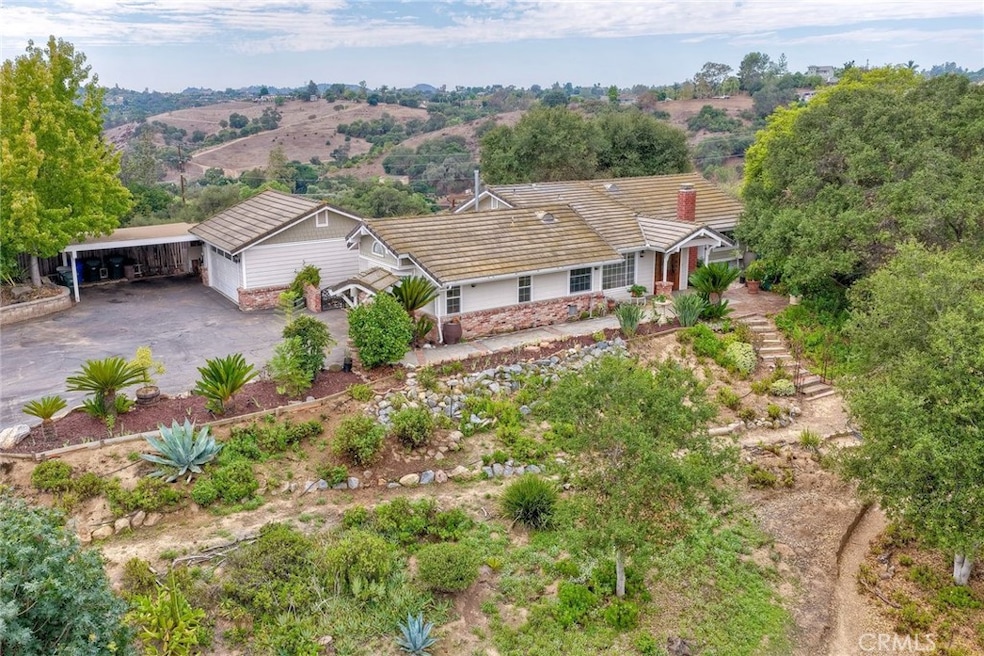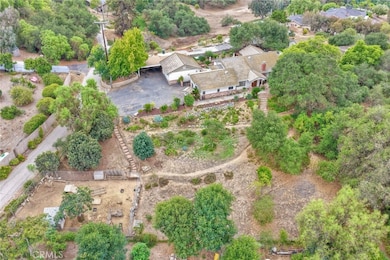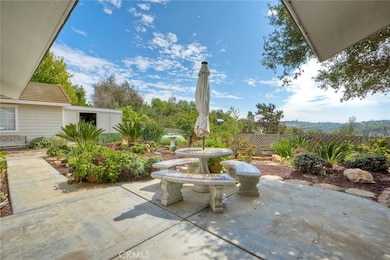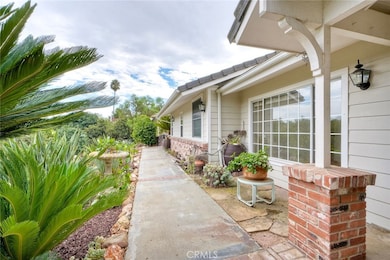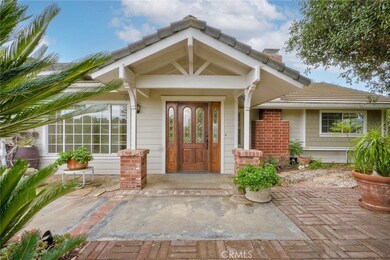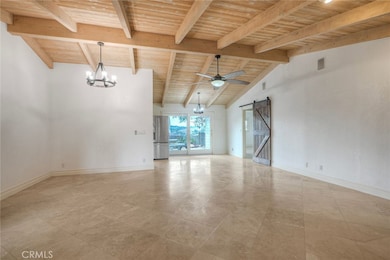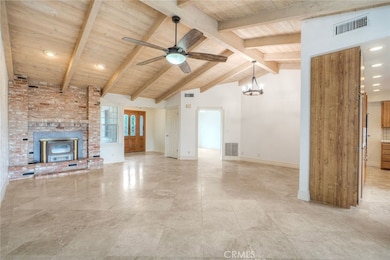1187 Via Encinos Dr Fallbrook, CA 92028
Estimated payment $5,199/month
Highlights
- Golf Course Community
- Community Stables
- RV Access or Parking
- La Paloma Elementary School Rated 9+
- Greenhouse
- View of Hills
About This Home
Come frolic on a wonderful, hidden acre with the best of nostalgic old California rural living close to all the amenities of the city. This home is perfect for either a family with kids, or a couple with regular guests or roommates. There are two bedrooms and a full bath behind the pocket door that joins the west wing to the living room and the rest of the house! There’s parking for up to 8 with a 2-car-port, 2-car garage, 4 more gated off-street spaces or RV parking. The property offers shaded walking paths, gardens, fruit trees, and animal enclosures for chickens & livestock! The home’s exterior is completely encased in fire retardant Hardy Board including the eaves! Water heater is one-year new, recent septic pump/inspection & certification, the wood burning stove has two new electric fans, vaulted ceilings, travertine flooring throughout, galley style kitchen with a new dishwasher and chrome appliances, propane furnace, three full baths and two patios with stunning garden & hillside views!
Listing Agent
Listed Simply Brokerage Phone: 800-995-5879 License #01948642 Listed on: 10/29/2025
Home Details
Home Type
- Single Family
Est. Annual Taxes
- $7,293
Year Built
- Built in 1972
Lot Details
- 1.2 Acre Lot
- Property fronts a private road
- Chain Link Fence
- Landscaped
- Secluded Lot
- Level Lot
- Sprinklers on Timer
- Wooded Lot
Parking
- 2 Car Garage
- 4 Open Parking Spaces
- 2 Carport Spaces
- Parking Available
- Front Facing Garage
- Single Garage Door
- Garage Door Opener
- Driveway
- Automatic Gate
- Guest Parking
- RV Access or Parking
Home Design
- Cottage
- Bungalow
- Entry on the 1st floor
- Slab Foundation
- Concrete Roof
- Cement Siding
Interior Spaces
- 1,939 Sq Ft Home
- 1-Story Property
- Wired For Sound
- Beamed Ceilings
- Cathedral Ceiling
- Ceiling Fan
- Wood Burning Fireplace
- Double Pane Windows
- Blinds
- Family Room
- Living Room with Fireplace
- Home Office
- Workshop
- Tile Flooring
- Views of Hills
- Pull Down Stairs to Attic
Kitchen
- Electric Cooktop
- Range Hood
- Microwave
- Dishwasher
- ENERGY STAR Qualified Appliances
- Tile Countertops
- Disposal
Bedrooms and Bathrooms
- 3 Main Level Bedrooms
- 3 Full Bathrooms
- Makeup or Vanity Space
- Dual Vanity Sinks in Primary Bathroom
- Private Water Closet
- Soaking Tub
- Separate Shower
- Linen Closet In Bathroom
Laundry
- Laundry Room
- Dryer
- Washer
- 220 Volts In Laundry
Outdoor Features
- Open Patio
- Greenhouse
- Aviary
- Separate Outdoor Workshop
- Shed
- Front Porch
Location
- Property is near public transit
Schools
- Potter Middle School
- Fallbrook High School
Utilities
- Central Air
- Heating Available
- Propane
- Water Heater
- Conventional Septic
- Phone Connected
- Cable TV Available
Listing and Financial Details
- Tax Lot 4
- Tax Tract Number 2323
- Assessor Parcel Number 1232420300
- $50 per year additional tax assessments
Community Details
Overview
- No Home Owners Association
- Fallbrook Subdivision
- Mountainous Community
Recreation
- Golf Course Community
- Dog Park
- Community Stables
- Horse Trails
- Hiking Trails
Map
Home Values in the Area
Average Home Value in this Area
Tax History
| Year | Tax Paid | Tax Assessment Tax Assessment Total Assessment is a certain percentage of the fair market value that is determined by local assessors to be the total taxable value of land and additions on the property. | Land | Improvement |
|---|---|---|---|---|
| 2025 | $7,293 | $698,289 | $328,093 | $370,196 |
| 2024 | $7,293 | $684,598 | $321,660 | $362,938 |
| 2023 | $7,062 | $671,175 | $315,353 | $355,822 |
| 2022 | $7,064 | $658,016 | $309,170 | $348,846 |
| 2021 | $6,824 | $645,114 | $303,108 | $342,006 |
| 2020 | $6,952 | $638,500 | $300,000 | $338,500 |
| 2019 | $3,845 | $358,351 | $126,475 | $231,876 |
| 2018 | $3,786 | $351,326 | $123,996 | $227,330 |
| 2017 | $750 | $344,438 | $121,565 | $222,873 |
| 2016 | $3,616 | $337,685 | $119,182 | $218,503 |
| 2015 | $3,558 | $332,613 | $117,392 | $215,221 |
| 2014 | $3,490 | $326,099 | $115,093 | $211,006 |
Property History
| Date | Event | Price | List to Sale | Price per Sq Ft | Prior Sale |
|---|---|---|---|---|---|
| 11/06/2025 11/06/25 | Pending | -- | -- | -- | |
| 10/29/2025 10/29/25 | For Sale | $869,500 | +36.1% | $448 / Sq Ft | |
| 11/19/2019 11/19/19 | Sold | $638,950 | -1.7% | $330 / Sq Ft | View Prior Sale |
| 10/14/2019 10/14/19 | Pending | -- | -- | -- | |
| 06/24/2019 06/24/19 | For Sale | $649,999 | -- | $335 / Sq Ft |
Purchase History
| Date | Type | Sale Price | Title Company |
|---|---|---|---|
| Grant Deed | $638,500 | California Title Company | |
| Interfamily Deed Transfer | -- | United Title Company | |
| Interfamily Deed Transfer | -- | -- | |
| Interfamily Deed Transfer | -- | Southland Title Company | |
| Grant Deed | $255,000 | Southland Title | |
| Grant Deed | -- | Fidelity National Title | |
| Deed | $182,500 | -- | |
| Deed | $110,000 | -- |
Mortgage History
| Date | Status | Loan Amount | Loan Type |
|---|---|---|---|
| Open | $510,800 | New Conventional | |
| Previous Owner | $193,000 | No Value Available | |
| Previous Owner | $200,000 | No Value Available |
Source: California Regional Multiple Listing Service (CRMLS)
MLS Number: SW25250017
APN: 123-242-03
- 1335 El Nido Dr
- 2240 Aqua Hill Rd
- 1474 Via Encinos Dr
- 3915 Palomar Dr
- 3270 Olive Hill Rd
- 3044 Camino Cielo
- 1139 Big Oak Ranch Rd
- Vacant lot 65 Olive Hill Rd
- 1106 Big Oak Ranch Rd
- 1905 Vista Del Norte
- 4007 Ladera Vista Rd
- 4141 Palomar Dr
- 970 Quail Knoll Rd
- 3096 Coral Tree Ln
- 2830 Green Canyon Rd
- 358 Spanish Spur
- 1569 Via Monserate
- 1761 Winterwarm Dr
- 4034 Bridlewood Rd
- 2662 Green Canyon Rd
