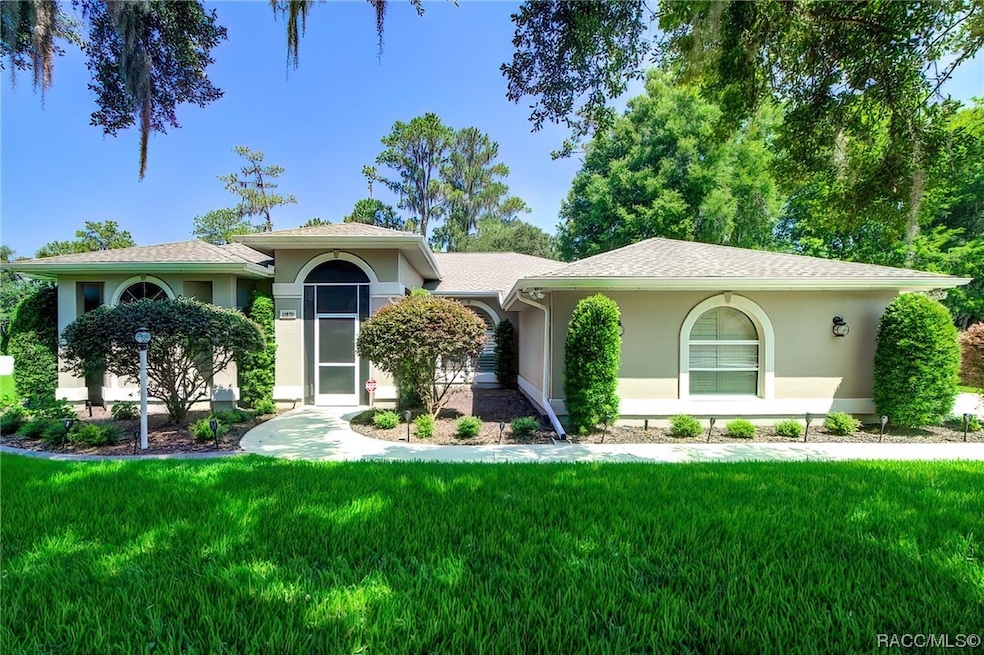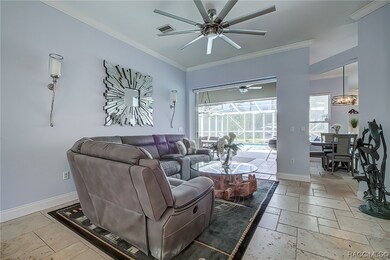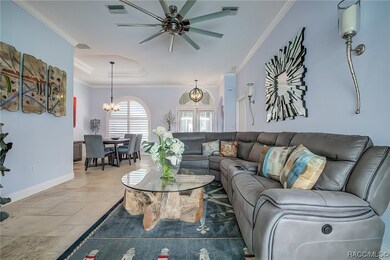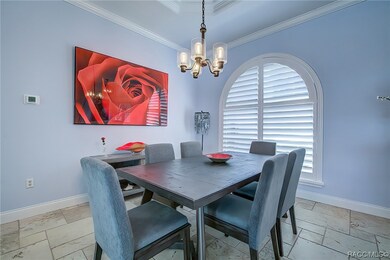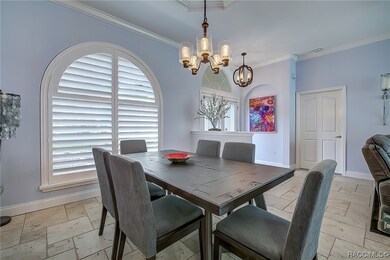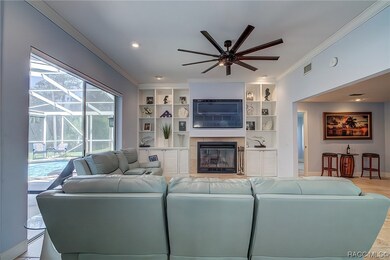
11870 N Bluff Cove Path Dunnellon, FL 34434
Highlights
- Docks
- Heated In Ground Pool
- River View
- River Access
- Two Primary Bedrooms
- Deck
About This Home
As of February 2025This stunning waterfront home offers million-dollar views and a high bluff location on the Withlacoochee River, connected to Rainbow Springs. With 3 bedrooms and 3 bathrooms, this oasis provides the perfect Old Florida lifestyle. Protected against hurricanes with a full house generator, new A/C, and re-roofed in 2017, it ensures worry-free living. Open the sliding glass doors to the enclosed patio and screen-enclosed pool with Cove views. The chlorine-free pool features a water feature and a new heater for year-round enjoyment. Privacy is guaranteed with electric roll-down sunshades and awning. A private dock and spacious garage offer ample room for boats and toys. Relax in the screen-enclosed Gazebo with a fire pit, taking in the breathtaking views. Inside, the home features glass French doors, a dining room overlooking the beautiful Oak tree, and a remodeled kitchen with Corian countertops and stainless steel appliances. The flow continues to the breakfast nook, family room with a wood-burning fireplace and an exquisitely handcrafted wood bar from India. New vinyl plank and Travertine flooring enhance the bedrooms and other areas. The junior guest suite bedroom boasts a water view and pool access. The Master Bedroom Suite provides a serene retreat with water views and walk-in closets. The home is situated in River Bluffs, a small neighborhood surrounded by woods and bike trails, including a trail leading to Blue Run Park in Dunnellon. The famous World Equestrian Center is only 30 minutes away, making it ideal for horse lovers. Conveniently located near shopping, restaurants, schools, medical facilities, and major highways. House is being sold furnished!
Home Details
Home Type
- Single Family
Est. Annual Taxes
- $2,319
Year Built
- Built in 1997
Lot Details
- 0.92 Acre Lot
- River Front
- Property fronts a county road
- Sprinkler System
- Landscaped with Trees
- Property is zoned CLRMH
Parking
- 3 Car Attached Garage
- Garage Door Opener
- Driveway
Home Design
- Block Foundation
- Slab Foundation
- Shingle Roof
- Asphalt Roof
- Concrete Block And Stucco Construction
Interior Spaces
- 2,364 Sq Ft Home
- 1-Story Property
- Furnished
- Bookcases
- Tray Ceiling
- High Ceiling
- Wood Burning Fireplace
- Double Pane Windows
- Drapes & Rods
- Blinds
- Stained Glass
- Leaded Glass Windows
- Sliding Windows
- Double Door Entry
- French Doors
- Sliding Doors
- River Views
Kitchen
- Breakfast Bar
- Electric Oven
- Electric Range
- Range Hood
- Microwave
- Dishwasher
- Stone Countertops
- Disposal
Flooring
- Travertine
- Luxury Vinyl Plank Tile
Bedrooms and Bathrooms
- 3 Bedrooms
- Double Master Bedroom
- Split Bedroom Floorplan
- Walk-In Closet
- 3 Full Bathrooms
- Dual Sinks
- Shower Only
- Separate Shower
Laundry
- Laundry in unit
- Dryer
- Washer
- Laundry Tub
Home Security
- Home Security System
- Fire and Smoke Detector
Pool
- Heated In Ground Pool
- Saltwater Pool
- Waterfall Pool Feature
- Screen Enclosure
- Pool Equipment or Cover
Outdoor Features
- River Access
- Docks
- Deck
- Gazebo
- Rain Gutters
Schools
- Central Ridge Elementary School
- Citrus Springs Middle School
- Citrus High School
Utilities
- Central Heating and Cooling System
- Programmable Thermostat
- Power Generator
- Water Heater
- Water Softener is Owned
- Septic Tank
Community Details
- No Home Owners Association
- River Bluffs Subdivision
Ownership History
Purchase Details
Home Financials for this Owner
Home Financials are based on the most recent Mortgage that was taken out on this home.Purchase Details
Home Financials for this Owner
Home Financials are based on the most recent Mortgage that was taken out on this home.Purchase Details
Purchase Details
Home Financials for this Owner
Home Financials are based on the most recent Mortgage that was taken out on this home.Purchase Details
Home Financials for this Owner
Home Financials are based on the most recent Mortgage that was taken out on this home.Purchase Details
Home Financials for this Owner
Home Financials are based on the most recent Mortgage that was taken out on this home.Purchase Details
Similar Homes in Dunnellon, FL
Home Values in the Area
Average Home Value in this Area
Purchase History
| Date | Type | Sale Price | Title Company |
|---|---|---|---|
| Warranty Deed | $850,000 | First International Title | |
| Warranty Deed | $850,000 | First International Title | |
| Warranty Deed | $815,000 | Upward Title & Closing Agency | |
| Warranty Deed | -- | -- | |
| Warranty Deed | $585,800 | Clear Choice Title | |
| Warranty Deed | $369,000 | Attorney | |
| Warranty Deed | $389,000 | Dba Crystal River Title | |
| Deed | $63,000 | -- |
Mortgage History
| Date | Status | Loan Amount | Loan Type |
|---|---|---|---|
| Previous Owner | $0 | Credit Line Revolving | |
| Previous Owner | $300,000 | New Conventional | |
| Previous Owner | $299,000 | Purchase Money Mortgage | |
| Previous Owner | $289,000 | Purchase Money Mortgage |
Property History
| Date | Event | Price | Change | Sq Ft Price |
|---|---|---|---|---|
| 02/28/2025 02/28/25 | Sold | $850,000 | 0.0% | $360 / Sq Ft |
| 12/30/2024 12/30/24 | Pending | -- | -- | -- |
| 12/17/2024 12/17/24 | For Sale | $850,000 | +4.3% | $360 / Sq Ft |
| 08/30/2023 08/30/23 | Sold | $815,000 | -1.2% | $345 / Sq Ft |
| 08/16/2023 08/16/23 | Pending | -- | -- | -- |
| 08/15/2023 08/15/23 | For Sale | $825,000 | 0.0% | $349 / Sq Ft |
| 07/14/2023 07/14/23 | Pending | -- | -- | -- |
| 06/23/2023 06/23/23 | Price Changed | $825,000 | -2.9% | $349 / Sq Ft |
| 06/08/2023 06/08/23 | For Sale | $849,900 | +45.1% | $360 / Sq Ft |
| 01/28/2022 01/28/22 | Sold | $585,750 | -0.7% | $248 / Sq Ft |
| 01/03/2022 01/03/22 | Pending | -- | -- | -- |
| 12/30/2021 12/30/21 | For Sale | $590,000 | 0.0% | $250 / Sq Ft |
| 11/29/2021 11/29/21 | Pending | -- | -- | -- |
| 11/23/2021 11/23/21 | For Sale | $590,000 | -- | $250 / Sq Ft |
Tax History Compared to Growth
Tax History
| Year | Tax Paid | Tax Assessment Tax Assessment Total Assessment is a certain percentage of the fair market value that is determined by local assessors to be the total taxable value of land and additions on the property. | Land | Improvement |
|---|---|---|---|---|
| 2024 | $6,644 | $463,082 | -- | -- |
| 2023 | $6,644 | $470,843 | $0 | $0 |
| 2022 | $2,319 | $186,916 | $0 | $0 |
| 2021 | $2,174 | $177,802 | $0 | $0 |
| 2020 | $2,074 | $298,948 | $77,140 | $221,808 |
| 2019 | $2,047 | $288,151 | $77,140 | $211,011 |
| 2018 | $2,020 | $299,043 | $85,090 | $213,953 |
| 2017 | $2,013 | $164,749 | $85,090 | $79,659 |
| 2016 | $2,038 | $161,360 | $85,750 | $75,610 |
| 2015 | $2,004 | $156,415 | $85,800 | $70,615 |
| 2014 | $2,048 | $155,174 | $90,100 | $65,074 |
Agents Affiliated with this Home
-
Mark St.Germain

Seller's Agent in 2025
Mark St.Germain
LPT Realty, LLC
(810) 499-2014
12 Total Sales
-
Kerry Rosselet

Buyer's Agent in 2025
Kerry Rosselet
Century 21 J.W.Morton R.E.
(352) 697-5487
89 Total Sales
-
Matt Buttner

Seller's Agent in 2023
Matt Buttner
List Now Realty, LLC
(352) 385-7636
1,024 Total Sales
-
Valerie Hanchar

Seller's Agent in 2022
Valerie Hanchar
BRICKS & MORTAR REAL ESTATE
(352) 362-2107
90 Total Sales
-
Glenn Moore
G
Buyer's Agent in 2022
Glenn Moore
COLDWELL BANKER RIVERLAND RLTY
(352) 266-8230
273 Total Sales
Map
Source: REALTORS® Association of Citrus County
MLS Number: 824549
APN: 18E-17S-01-0020-00000-0120
- 796 W Lightwood St
- 11581 N Kenlake
- 11604 N Kenlake Cir
- 11704 N Landover Terrace
- 11635 N Kenlake Cir
- 11641 N Kenlake Cir
- 11820 N Par Terrace
- 612 W Virginis Dr
- 1194 W Virginis Dr
- 11312 N Fuego Dr
- 800 W Virginis Dr
- 12139 Palmetto Way
- 1547 W Magenta Dr
- 12178 Palmetto Way
- 11145 N Easter Terrace
- 11010 N Edith Point
- 1529 W Magenta Dr
- 12190 Maple St
- 12180 Maple St
- 0 Myrtle St Unit MFROM690437
