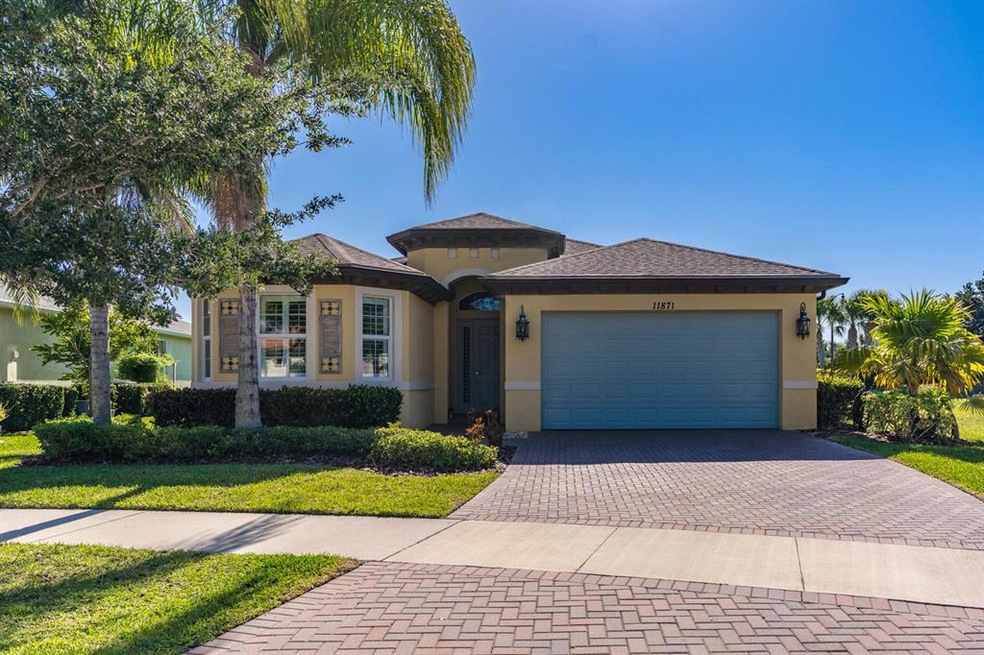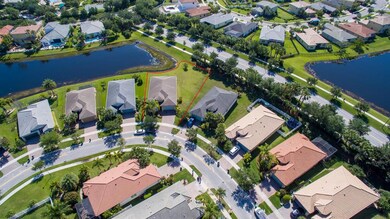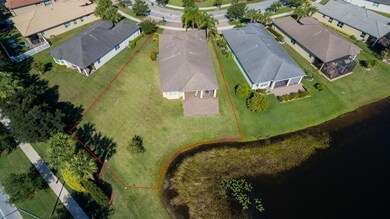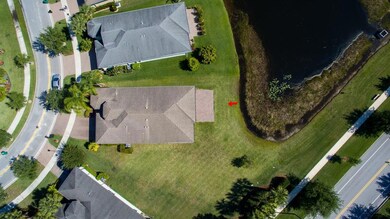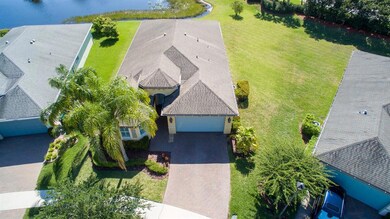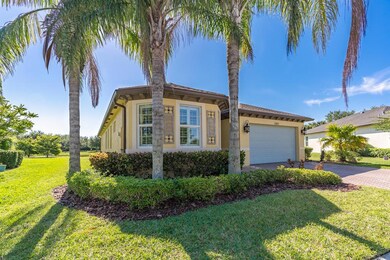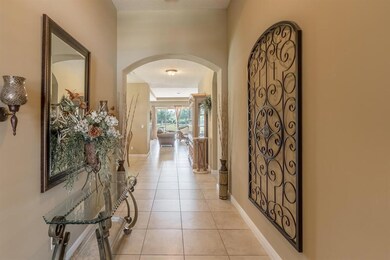
11871 SW Crestwood Cir Port Saint Lucie, FL 34987
Tradition NeighborhoodEstimated Value: $469,000 - $481,000
Highlights
- Lake Front
- Clubhouse
- Community Pool
- Gated with Attendant
- Mediterranean Architecture
- Tennis Courts
About This Home
As of June 2021Welcome home! MUST SEE!! This highly sought after Coral Reef model not only has an oversized lot, it sits right on the lake! Perfect for families, people with pets, or someone who just wants their personal retreat from the modern world. Only a short walk to the clubhouse where you can find tons of social events, water aerobics, karate, zumba, pool tables, basketball, tennis courts, and resort style pool all included in the HOA. Also included with your HOA fee is basic cable with HBO, high speed internet access, monitored security alarm, and phone land line! Come see this immaculate 3 bedroom+den/office located in TownPark at Tradition today!
Last Listed By
LAER Realty Partners Bowen/Wellington License #3314095 Listed on: 04/16/2021

Home Details
Home Type
- Single Family
Est. Annual Taxes
- $4,843
Year Built
- Built in 2012
Lot Details
- 10,890 Sq Ft Lot
- Lake Front
HOA Fees
- $352 Monthly HOA Fees
Parking
- 2 Car Attached Garage
- Garage Door Opener
- Driveway
Home Design
- Mediterranean Architecture
- Concrete Roof
Interior Spaces
- 2,225 Sq Ft Home
- 1-Story Property
- Entrance Foyer
- Formal Dining Room
- Den
- Lake Views
Kitchen
- Breakfast Area or Nook
- Eat-In Kitchen
- Microwave
- Dishwasher
- Disposal
Flooring
- Carpet
- Ceramic Tile
Bedrooms and Bathrooms
- 3 Bedrooms
- Walk-In Closet
- Dual Sinks
- Separate Shower in Primary Bathroom
Laundry
- Laundry Room
- Dryer
- Washer
Home Security
- Home Security System
- Fire and Smoke Detector
Utilities
- Central Heating and Cooling System
- Underground Utilities
- Cable TV Available
Listing and Financial Details
- Assessor Parcel Number 431650001420004
Community Details
Overview
- Association fees include management, common areas, cable TV, recreation facilities
- Tradition Plat No 19 Subdivision
Amenities
- Clubhouse
- Game Room
- Business Center
Recreation
- Tennis Courts
- Community Basketball Court
- Pickleball Courts
- Community Pool
- Community Spa
Security
- Gated with Attendant
Ownership History
Purchase Details
Home Financials for this Owner
Home Financials are based on the most recent Mortgage that was taken out on this home.Purchase Details
Home Financials for this Owner
Home Financials are based on the most recent Mortgage that was taken out on this home.Similar Homes in the area
Home Values in the Area
Average Home Value in this Area
Purchase History
| Date | Buyer | Sale Price | Title Company |
|---|---|---|---|
| Jean Louis Ludwige | $369,900 | Attorney | |
| Cave Lovinsky F | $200,200 | Founders Title |
Mortgage History
| Date | Status | Borrower | Loan Amount |
|---|---|---|---|
| Open | Jean Louis Ludwige | $363,199 | |
| Previous Owner | Cave Lovinsky F | $93,000 | |
| Previous Owner | Cave Lovinsky F | $195,104 |
Property History
| Date | Event | Price | Change | Sq Ft Price |
|---|---|---|---|---|
| 06/11/2021 06/11/21 | Sold | $369,900 | 0.0% | $166 / Sq Ft |
| 05/12/2021 05/12/21 | Pending | -- | -- | -- |
| 04/16/2021 04/16/21 | For Sale | $369,900 | -- | $166 / Sq Ft |
Tax History Compared to Growth
Tax History
| Year | Tax Paid | Tax Assessment Tax Assessment Total Assessment is a certain percentage of the fair market value that is determined by local assessors to be the total taxable value of land and additions on the property. | Land | Improvement |
|---|---|---|---|---|
| 2024 | $9,828 | $413,538 | -- | -- |
| 2023 | $9,828 | $401,494 | $0 | $0 |
| 2022 | $9,530 | $389,800 | $141,000 | $248,800 |
| 2021 | $8,385 | $293,100 | $81,900 | $211,200 |
| 2020 | $4,843 | $184,193 | $0 | $0 |
| 2019 | $4,802 | $180,052 | $0 | $0 |
| 2018 | $4,611 | $176,695 | $0 | $0 |
| 2017 | $4,621 | $243,500 | $57,800 | $185,700 |
| 2016 | $4,440 | $223,900 | $55,700 | $168,200 |
| 2015 | $4,476 | $192,300 | $38,400 | $153,900 |
| 2014 | $4,284 | $164,532 | $0 | $0 |
Agents Affiliated with this Home
-
Christopher Cave

Seller's Agent in 2021
Christopher Cave
LAER Realty Partners Bowen/Wellington
(917) 776-4120
1 in this area
4 Total Sales
Map
Source: BeachesMLS
MLS Number: R10708486
APN: 43-16-500-0142-0004
- 11881 SW Crestwood Cir
- 11891 SW Crestwood Cir
- 11948 SW Crestwood Cir
- 11400 SW Hillcrest Cir
- 11690 SW Rockville Ct
- 12170 SW Bennington Cir
- 11416 SW Lake Park Dr
- 11400 SW Reston Ct
- 11769 SW Bennington Cir
- 11454 SW Fieldstone Way
- 11471 SW Hillcrest Cir
- 11786 SW Bennington Cir
- 11240 SW Wyndham Way
- 11298 SW Stockton Place
- 11273 SW Stockton Place
- 12453 SW Sunrise Lake Terrace
- 11507 SW Lake Park Dr
- 11243 SW Parkside Dr
- 11296 SW Barton Way
- 11762 SW Waterford Isle Way
- 11871 SW Crestwood Cir
- 11861 SW Crestwood Cir
- 11851 SW Crestwood Cir
- 11870 SW Crestwood Cir
- 11894 SW Crestwood Cir
- 11841 SW Crestwood Cir
- 11907 SW Crestwood Cir
- 11908 SW Crestwood Cir
- 11381 SW Hillcrest Cir
- 11831 SW Crestwood Cir
- 11373 SW Hillcrest Cir
- 11365 SW Hillcrest Cir
- 11915 SW Crestwood Cir
- 11305 SW Vanderbilt Cir
- 11922 SW Crestwood Cir
- 11821 SW Crestwood Cir
- 11790 SW Crestwood Cir
- 11357 SW Hillcrest Cir
- 11387 SW Hillcrest Cir
- 11923 SW Crestwood Cir
