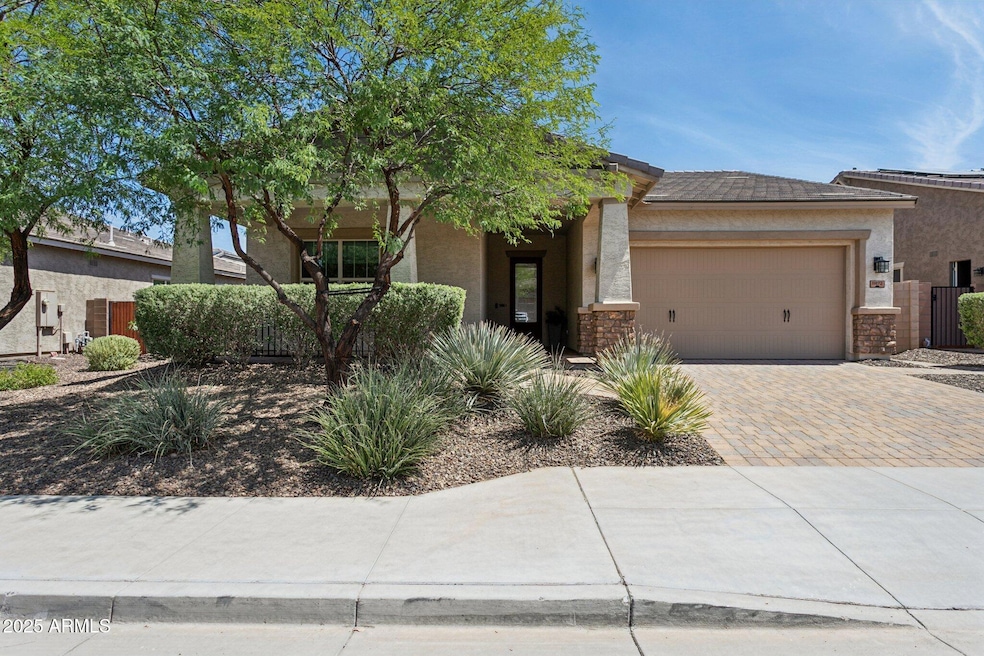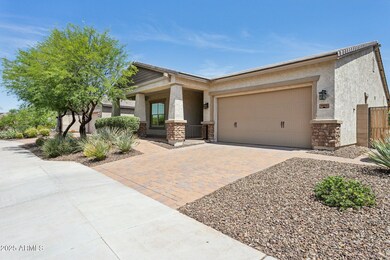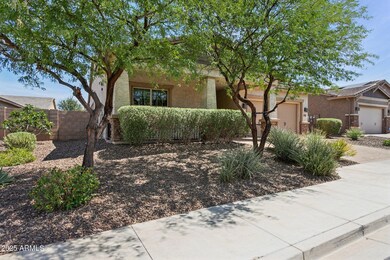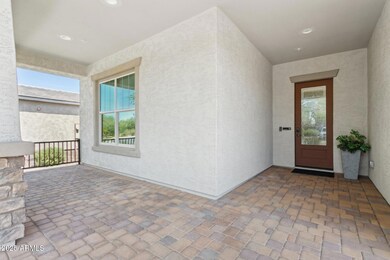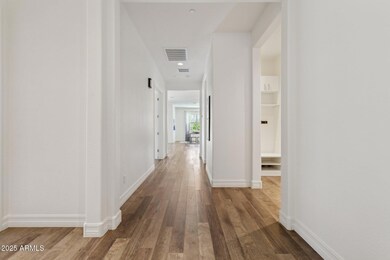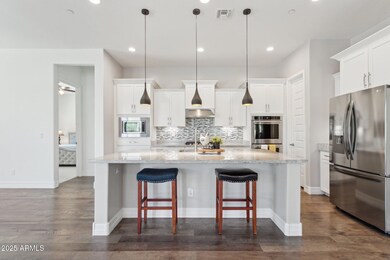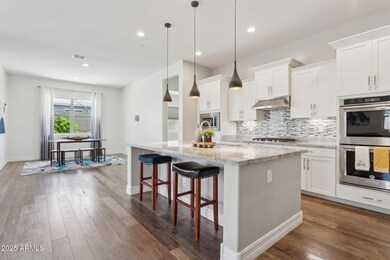
11872 W Duane Ln Peoria, AZ 85383
Vistancia NeighborhoodHighlights
- Heated Pool
- Gated Community
- Tennis Courts
- Vistancia Elementary School Rated A-
- Wood Flooring
- Covered patio or porch
About This Home
As of June 2025Welcome to this move-in ready home located in Chaparral Canyon's gated community. From the moment you arrive, the upgraded front door sets the tone with its stylish appeal. Inside, you'll find beautiful LVP flooring that flows seamlessly through the main living areas, bringing warmth and character to the space, complemented by elegant 51⁄2'' baseboards that add a polished finish to every room. This beautifully maintained residence features 3 spacious bedrooms, a sizeable den with double doors-perfect for a home office or guest space-and 2.5 bathrooms, all thoughtfully designed with everyday living in mind. Centrally located within the home, the kitchen provides easy access to both the living and dining areas. It features a center island, upgraded Bosch dishwasher, Samsung 5-burner gas cooktop, and double ovens-perfect for busy weeknights, meal prepping, or hosting holiday dinners. The 3-car tandem garage with service door provides generous space for vehicles, storage, or hobbies. Outside, enjoy a heated pool with fencing for peace of mind, offering a great space to relax and entertain under the Arizona sun. Recent updates include new carpeting in the front bedrooms, along with a new water heater and water softener installed in 2024, enhancing both comfort and energy efficiency. Located in the sought-after Vistancia community, you'll have easy access to the 303, Fry's, Safeway, and the highly anticipated 5 North at Vistancia, bringing new shopping, dining, and lifestyle amenities just minutes away.
Last Agent to Sell the Property
Realty Executives License #SA701044000 Listed on: 05/31/2025

Home Details
Home Type
- Single Family
Est. Annual Taxes
- $2,788
Year Built
- Built in 2016
Lot Details
- 8,765 Sq Ft Lot
- Desert faces the front and back of the property
- Block Wall Fence
- Artificial Turf
- Sprinklers on Timer
HOA Fees
- $155 Monthly HOA Fees
Parking
- 3 Car Direct Access Garage
- Tandem Garage
- Garage Door Opener
Home Design
- Wood Frame Construction
- Tile Roof
- Stone Exterior Construction
- Stucco
Interior Spaces
- 2,278 Sq Ft Home
- 1-Story Property
- Ceiling height of 9 feet or more
- Ceiling Fan
- Double Pane Windows
- Solar Screens
- Washer and Dryer Hookup
Kitchen
- Eat-In Kitchen
- Breakfast Bar
- Built-In Electric Oven
- Gas Cooktop
- <<builtInMicrowave>>
- Kitchen Island
Flooring
- Wood
- Carpet
Bedrooms and Bathrooms
- 3 Bedrooms
- Primary Bathroom is a Full Bathroom
- 2.5 Bathrooms
- Dual Vanity Sinks in Primary Bathroom
- Bathtub With Separate Shower Stall
Pool
- Heated Pool
- Fence Around Pool
Schools
- Vistancia Elementary School
- Liberty High School
Utilities
- Central Air
- Heating Available
- High Speed Internet
- Cable TV Available
Additional Features
- No Interior Steps
- Covered patio or porch
Listing and Financial Details
- Tax Lot 84
- Assessor Parcel Number 510-08-663
Community Details
Overview
- Association fees include street maintenance
- Ccmc Association, Phone Number (623) 215-8646
- Built by Meritage
- Vistancia Village A Parcel A16 Subdivision, El Dorado Floorplan
Recreation
- Tennis Courts
- Community Playground
- Heated Community Pool
- Bike Trail
Additional Features
- Recreation Room
- Gated Community
Ownership History
Purchase Details
Home Financials for this Owner
Home Financials are based on the most recent Mortgage that was taken out on this home.Purchase Details
Purchase Details
Home Financials for this Owner
Home Financials are based on the most recent Mortgage that was taken out on this home.Purchase Details
Home Financials for this Owner
Home Financials are based on the most recent Mortgage that was taken out on this home.Similar Homes in Peoria, AZ
Home Values in the Area
Average Home Value in this Area
Purchase History
| Date | Type | Sale Price | Title Company |
|---|---|---|---|
| Warranty Deed | $635,000 | Pioneer Title Agency | |
| Interfamily Deed Transfer | -- | None Available | |
| Interfamily Deed Transfer | -- | American Title Svc Agcy Llc | |
| Special Warranty Deed | $389,903 | Carefree Title Agency Inc |
Mortgage History
| Date | Status | Loan Amount | Loan Type |
|---|---|---|---|
| Open | $444,500 | New Conventional | |
| Previous Owner | $210,000 | Credit Line Revolving | |
| Previous Owner | $333,000 | New Conventional | |
| Previous Owner | $274,600 | New Conventional | |
| Previous Owner | $271,000 | Stand Alone Refi Refinance Of Original Loan | |
| Previous Owner | $275,000 | New Conventional |
Property History
| Date | Event | Price | Change | Sq Ft Price |
|---|---|---|---|---|
| 06/20/2025 06/20/25 | Sold | $635,000 | -0.6% | $279 / Sq Ft |
| 05/31/2025 05/31/25 | For Sale | $639,000 | +63.9% | $281 / Sq Ft |
| 04/24/2017 04/24/17 | Sold | $389,903 | -3.2% | $171 / Sq Ft |
| 04/08/2017 04/08/17 | Pending | -- | -- | -- |
| 03/31/2017 03/31/17 | Price Changed | $402,995 | +0.2% | $177 / Sq Ft |
| 03/21/2017 03/21/17 | Price Changed | $401,995 | +0.5% | $176 / Sq Ft |
| 03/07/2017 03/07/17 | Price Changed | $399,995 | -0.5% | $176 / Sq Ft |
| 03/03/2017 03/03/17 | Price Changed | $401,995 | +1.0% | $176 / Sq Ft |
| 03/01/2017 03/01/17 | Price Changed | $397,995 | -0.5% | $175 / Sq Ft |
| 01/05/2017 01/05/17 | Price Changed | $399,995 | -3.4% | $176 / Sq Ft |
| 12/16/2016 12/16/16 | Price Changed | $413,995 | +1.0% | $182 / Sq Ft |
| 07/25/2016 07/25/16 | Price Changed | $409,995 | +1.2% | $180 / Sq Ft |
| 07/07/2016 07/07/16 | Price Changed | $404,995 | +2.8% | $178 / Sq Ft |
| 07/06/2016 07/06/16 | Price Changed | $393,995 | -2.5% | $173 / Sq Ft |
| 06/20/2016 06/20/16 | Price Changed | $403,995 | +0.5% | $177 / Sq Ft |
| 06/03/2016 06/03/16 | Price Changed | $401,995 | -0.5% | $176 / Sq Ft |
| 05/31/2016 05/31/16 | For Sale | $403,995 | -- | $177 / Sq Ft |
Tax History Compared to Growth
Tax History
| Year | Tax Paid | Tax Assessment Tax Assessment Total Assessment is a certain percentage of the fair market value that is determined by local assessors to be the total taxable value of land and additions on the property. | Land | Improvement |
|---|---|---|---|---|
| 2025 | $2,788 | $30,117 | -- | -- |
| 2024 | $2,825 | $28,683 | -- | -- |
| 2023 | $2,825 | $47,070 | $9,410 | $37,660 |
| 2022 | $2,807 | $38,700 | $7,740 | $30,960 |
| 2021 | $2,941 | $37,170 | $7,430 | $29,740 |
| 2020 | $2,939 | $35,450 | $7,090 | $28,360 |
| 2019 | $2,836 | $31,480 | $6,290 | $25,190 |
| 2018 | $2,736 | $29,320 | $5,860 | $23,460 |
| 2017 | $1,273 | $9,375 | $9,375 | $0 |
| 2016 | $1,252 | $8,490 | $8,490 | $0 |
| 2015 | $1,247 | $10,784 | $10,784 | $0 |
Agents Affiliated with this Home
-
Jami Locke
J
Seller's Agent in 2025
Jami Locke
Realty Executives
(602) 861-3300
2 in this area
7 Total Sales
-
Lisa Sowada

Buyer's Agent in 2025
Lisa Sowada
West USA Realty
(623) 326-4721
1 in this area
49 Total Sales
-
Dawn Waterfield
D
Buyer Co-Listing Agent in 2025
Dawn Waterfield
West USA Realty
(623) 764-4942
1 in this area
2 Total Sales
-
Joseph Elberts
J
Seller's Agent in 2017
Joseph Elberts
Meritage Homes of Arizona, Inc
(480) 515-8100
3,740 Total Sales
-
Temple Blackburn

Buyer's Agent in 2017
Temple Blackburn
Real Broker
(602) 410-1313
57 Total Sales
Map
Source: Arizona Regional Multiple Listing Service (ARMLS)
MLS Number: 6873953
APN: 510-08-663
- 11875 W Lone Tree Trail
- 11856 W Lone Tree Trail
- 29715 N 119th Ln
- 29751 N 119th Ln
- 11988 W Nadine Way
- 12023 W Duane Ln
- 12062 W Duane Ln
- 12057 W Ashby Dr
- 29403 N 119th Ln
- 11717 W Red Hawk Dr
- 29740 N 121st Ave
- 30271 N 117th Dr
- 11609 W Andrew Ln
- 12047 W Red Hawk Dr
- 11554 W Lone Tree Trail
- 12061 W Miner Trail
- 12118 W Dove Wing Way
- 29439 N 122nd Dr
- 30319 W Sage Dr Unit 10
- 30505 N Sage Dr
