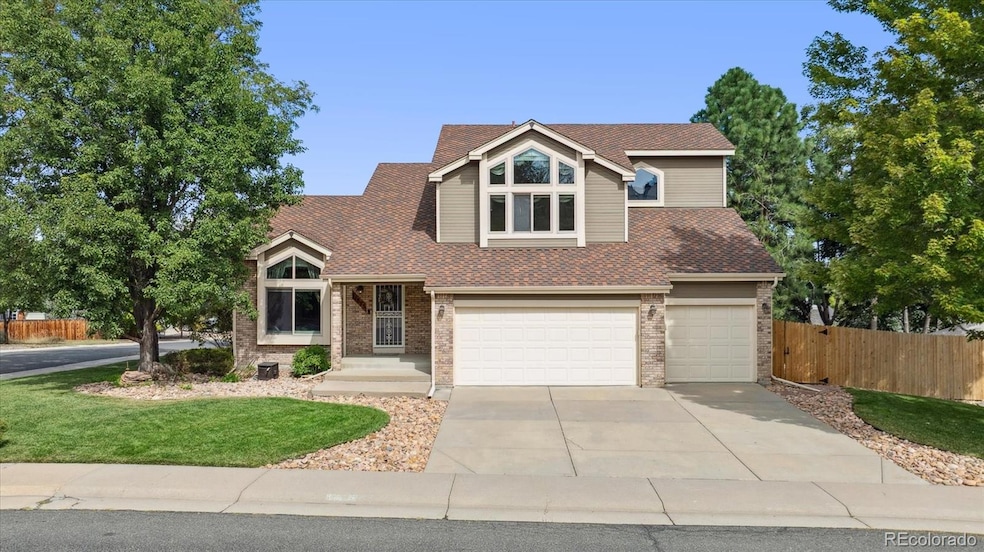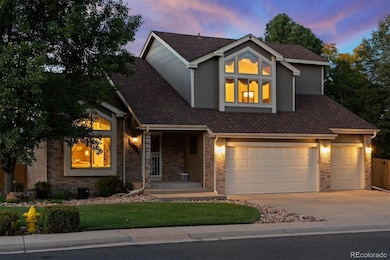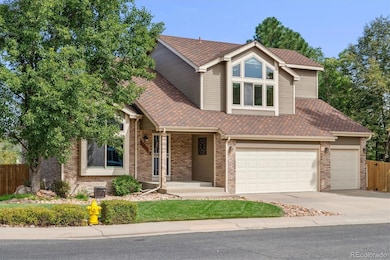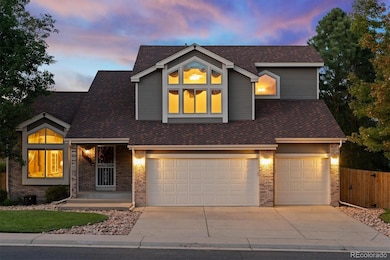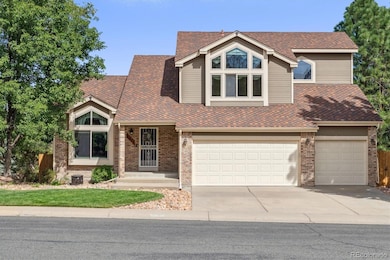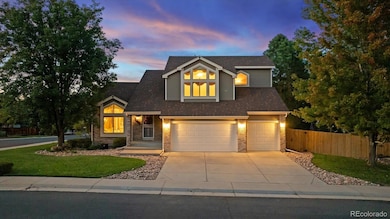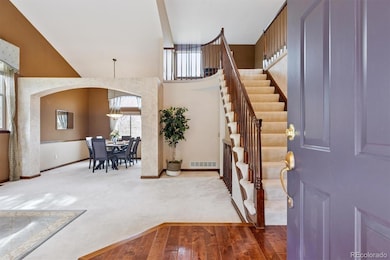11873 W 56th Cir Arvada, CO 80002
Rainbow Ridge NeighborhoodEstimated payment $5,111/month
Highlights
- Primary Bedroom Suite
- Open Floorplan
- Property is near public transit
- Drake Junior High School Rated A-
- Deck
- Vaulted Ceiling
About This Home
Nestled in the highly sought-after Valley at Rainbow Ridge community, this meticulously maintined home sits on a quiet, no-through street neighborhood, surrounded by mature trees and green space. With 3 bedrooms plus a loft, 4 bathrooms, and a walk-out basement, this residence blends comfort, functionality and modern style. Inside, you'll find consistent slab granite and travertine tile throughout the kitchen and bathrooms, creating a cohesive and elegant look. The custom LED kitchen lighting, fireplace upgrade, and wet bar in the basement make entertaining easy and enjoyable. The walk-out basement also offers a spacious entertainment area, workout space, full bath (ideal for post workout showers) and access to the covered patio, perfect for year-round relaxation. The exterior is just as impressive, featuring beautifully regraded and landscaped grounds on a large corner lot with a newer fence and upgraded sprinkler system. Enjoy the outdoors from your expansive back deck overlooking the Van Bibber Trail with a view of the Rocky Mountains. Additional upgrades include a new insulated garage door plus opener, Ring Doorbell, EcoBee Smart Thermostat, SimpliSafe Security System and new smoke/carbon monoxide detectors. This west side Arvada location is hard to beat, minutes to I-70, Olde Town Arvada, light rail, hiking, biking and your next adventure in the mountains. Be the first to see this fabulous listing, showings begin on Wednesday November 5th. Interior photos coming soon!!
Listing Agent
Resident Realty North Metro LLC Brokerage Email: KBrunel@ResidentRealty.com,303-525-2520 License #100039522 Listed on: 11/05/2025

Home Details
Home Type
- Single Family
Est. Annual Taxes
- $4,579
Year Built
- Built in 1991 | Remodeled
Lot Details
- 8,879 Sq Ft Lot
- Open Space
- South Facing Home
- Property is Fully Fenced
- Landscaped
- Corner Lot
- Front and Back Yard Sprinklers
- Partially Wooded Lot
- Many Trees
- Private Yard
- Grass Covered Lot
HOA Fees
- $41 Monthly HOA Fees
Parking
- 3 Car Attached Garage
- Parking Storage or Cabinetry
- Lighted Parking
- Dry Walled Garage
- Exterior Access Door
Home Design
- Traditional Architecture
- Brick Exterior Construction
- Slab Foundation
- Frame Construction
- Composition Roof
- Wood Siding
Interior Spaces
- 2-Story Property
- Open Floorplan
- Wet Bar
- Built-In Features
- Vaulted Ceiling
- Ceiling Fan
- Gas Fireplace
- Double Pane Windows
- Smart Doorbell
- Family Room with Fireplace
- Great Room
- Living Room
- Dining Room
- Loft
- Bonus Room
- Utility Room
- Attic Fan
Kitchen
- Eat-In Kitchen
- Oven
- Range with Range Hood
- Microwave
- Dishwasher
- Granite Countertops
- Disposal
Flooring
- Wood
- Carpet
- Tile
Bedrooms and Bathrooms
- 3 Bedrooms
- Primary Bedroom Suite
- Walk-In Closet
Laundry
- Laundry Room
- Dryer
- Washer
Finished Basement
- Walk-Out Basement
- Basement Fills Entire Space Under The House
- Interior and Exterior Basement Entry
- Natural lighting in basement
Home Security
- Home Security System
- Smart Thermostat
- Carbon Monoxide Detectors
- Fire and Smoke Detector
Eco-Friendly Details
- Energy-Efficient Thermostat
- Smoke Free Home
Outdoor Features
- Deck
- Patio
- Exterior Lighting
- Rain Gutters
- Front Porch
Location
- Property is near public transit
Schools
- Vanderhoof Elementary School
- Drake Middle School
- Arvada West High School
Utilities
- Forced Air Heating and Cooling System
- Heating System Uses Natural Gas
- 220 Volts
- Natural Gas Connected
- Gas Water Heater
Community Details
- Association fees include recycling, trash
- Msi Association, Phone Number (303) 420-4433
- Valley At Rainbow Ridge Subdivision
- Greenbelt
Listing and Financial Details
- Exclusions: Seller's personal property, Staging Items
- Assessor Parcel Number 405418
Map
Home Values in the Area
Average Home Value in this Area
Tax History
| Year | Tax Paid | Tax Assessment Tax Assessment Total Assessment is a certain percentage of the fair market value that is determined by local assessors to be the total taxable value of land and additions on the property. | Land | Improvement |
|---|---|---|---|---|
| 2024 | $4,579 | $47,273 | $21,037 | $26,236 |
| 2023 | $4,585 | $47,273 | $21,037 | $26,236 |
| 2022 | $4,016 | $41,008 | $15,612 | $25,396 |
| 2021 | $4,082 | $42,188 | $16,062 | $26,126 |
| 2020 | $3,586 | $37,158 | $12,707 | $24,451 |
| 2019 | $3,537 | $37,158 | $12,707 | $24,451 |
| 2018 | $3,419 | $34,913 | $9,290 | $25,623 |
| 2017 | $3,129 | $34,913 | $9,290 | $25,623 |
| 2016 | $3,174 | $33,354 | $7,930 | $25,424 |
| 2015 | $1,606 | $33,354 | $7,930 | $25,424 |
| 2014 | $2,893 | $29,039 | $7,794 | $21,245 |
Property History
| Date | Event | Price | List to Sale | Price per Sq Ft |
|---|---|---|---|---|
| 11/05/2025 11/05/25 | For Sale | $889,500 | -- | $283 / Sq Ft |
Purchase History
| Date | Type | Sale Price | Title Company |
|---|---|---|---|
| Warranty Deed | $514,000 | Fidelity National Title | |
| Warranty Deed | $514,000 | Fidelity National Title | |
| Interfamily Deed Transfer | -- | Fitco | |
| Interfamily Deed Transfer | -- | -- | |
| Interfamily Deed Transfer | -- | -- |
Mortgage History
| Date | Status | Loan Amount | Loan Type |
|---|---|---|---|
| Open | $475,800 | VA | |
| Closed | $475,000 | VA | |
| Previous Owner | $268,000 | New Conventional |
Source: REcolorado®
MLS Number: 8464761
APN: 39-171-07-002
- 12081 W 54th Ave
- 11958 W 57th Place
- 5738 Urban Center
- The SIXTEEN Plan at Sabell - Townhomes
- The NINETEEN Plan at Sabell - Townhomes
- 11924 W 57th Dr
- 11944 W 57th Dr
- 5779 Taft St
- 5738 Vivian St
- 12284 W 57th Ln
- 5555 Ward Rd
- 5240 Routt Ct Unit B
- 12017 W 58th Place
- 11201 W 53rd Dr
- 5154 Taft Ct
- 11237 W 55th Ln
- 11205 W 53rd Ln
- Haskins Station Plan at Haskins Station
- Plan 133 at Haskins Station
- Plan 132 at Haskins Station
- 5705 Simms St
- 12155 W 58th Place
- 5094 Ward Rd
- 10870 W 53rd Ave
- 6068 Vivian Ct
- 4700 Tabor St
- 5534 Lewis St Unit 206
- 6097 Quail Ct
- 5905 Nelson Ct
- 10149 W 55th Dr Unit 3
- 10352 W 59th Ave
- 5458 Lee St
- 6283 Yank Ct
- 10810 W 63rd Ave
- 10068 W 52nd Place
- 13501 W 65th Ave
- 10609 W 48th Ave Unit D
- 6400-6454 Simms St
- 10605 W 48th Ave Unit B
- 11687 W 45th Place
