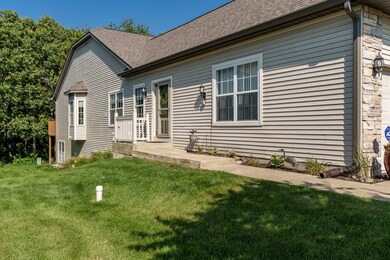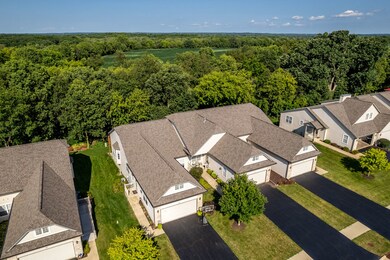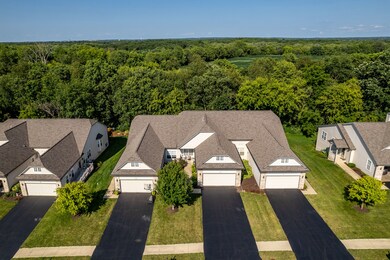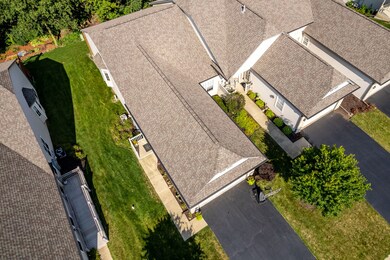
11877 River Hills Pkwy Unit 26 Rockton, IL 61072
Highlights
- Home Office
- Breakfast Room
- 2.5 Car Attached Garage
- Whitman Post Elementary School Rated A-
- Stainless Steel Appliances
- Resident Manager or Management On Site
About This Home
As of August 2024This GORGEOUS 3300 Sq.Ft. 3 Bedroom, 3 Bath Condo in Rockton. Offers an open floorplan from the Breakfast Nook that looks into the spacious Kitchen that offers an abundance of storage. It has Quartz Countertops, Stainless Steal Appliances and a pantry, Breakfast Bar that over looks the Dining Room and main Living Room that has a gas fireplace and offers access to the Large Deck outside. The Main Floor Master En-Suite Offers Hardwood Flooring, Large walk-in Closet, A Soaking Tub and Walk-in Shower. The Condo also offers a convenient First Floor Laundry Room with Storage and a Sink. The Basement Offers a large Family Room with a Gas Burning Stove to warm the area on cold nights. Off of the Family Room in the Basement you have an Office with French Doors and a large 3rd Bedroom that has a large Walk-in Closet and attached Full Bathroom. The Basement also has plenty of space for Extra Storage. To Touch off the space in your Exposed Basement you have a Large Covered Patio off the Family Room. This Condo is Bright and has an Open Floor Plan and will not disappoint. Other updates include New Roof in 2020, Whole Home Air Purification System, And Hot and Cold Water in the two Car Garage that offers Plenty of Attic Storage Space above Garage. This is a MUST SEE!!
Last Agent to Sell the Property
Century 21 Affiliated - Rockford License #475175567 Listed on: 07/31/2024

Townhouse Details
Home Type
- Townhome
Est. Annual Taxes
- $5,676
Year Built
- Built in 2005
HOA Fees
- $208 Monthly HOA Fees
Parking
- 2.5 Car Attached Garage
- Garage Transmitter
- Garage Door Opener
- Driveway
- Parking Included in Price
Interior Spaces
- 3,322 Sq Ft Home
- 1-Story Property
- Breakfast Room
- Home Office
Kitchen
- Range
- Microwave
- Dishwasher
- Stainless Steel Appliances
Bedrooms and Bathrooms
- 3 Bedrooms
- 3 Potential Bedrooms
- 3 Full Bathrooms
Laundry
- Dryer
- Washer
Finished Basement
- English Basement
- Basement Fills Entire Space Under The House
- Finished Basement Bathroom
Schools
- Rockton/Whitman Post Elementary School
- Stephen Mack Middle School
- Hononegah High School
Utilities
- Central Air
- Heating System Uses Natural Gas
- Water Softener
Listing and Financial Details
- Homeowner Tax Exemptions
Community Details
Overview
- Association fees include insurance, lawn care, scavenger, snow removal
- 3 Units
- Wagon Wheel Association, Phone Number (815) 555-5555
- Property managed by wagon wheel
Pet Policy
- Dogs Allowed
Security
- Resident Manager or Management On Site
Ownership History
Purchase Details
Home Financials for this Owner
Home Financials are based on the most recent Mortgage that was taken out on this home.Purchase Details
Home Financials for this Owner
Home Financials are based on the most recent Mortgage that was taken out on this home.Purchase Details
Home Financials for this Owner
Home Financials are based on the most recent Mortgage that was taken out on this home.Purchase Details
Similar Homes in Rockton, IL
Home Values in the Area
Average Home Value in this Area
Purchase History
| Date | Type | Sale Price | Title Company |
|---|---|---|---|
| Deed | -- | None Listed On Document | |
| Warranty Deed | $290,000 | None Listed On Document | |
| Warranty Deed | $230,000 | None Listed On Document | |
| Deed | $189,900 | -- |
Mortgage History
| Date | Status | Loan Amount | Loan Type |
|---|---|---|---|
| Open | $217,500 | New Conventional | |
| Previous Owner | $104,900 | New Conventional |
Property History
| Date | Event | Price | Change | Sq Ft Price |
|---|---|---|---|---|
| 08/21/2024 08/21/24 | Sold | $290,000 | +1.8% | $87 / Sq Ft |
| 08/01/2024 08/01/24 | Pending | -- | -- | -- |
| 07/31/2024 07/31/24 | For Sale | $284,900 | +23.9% | $86 / Sq Ft |
| 04/09/2021 04/09/21 | Sold | $229,900 | 0.0% | $69 / Sq Ft |
| 03/06/2021 03/06/21 | Pending | -- | -- | -- |
| 03/03/2021 03/03/21 | For Sale | $229,900 | -- | $69 / Sq Ft |
Tax History Compared to Growth
Tax History
| Year | Tax Paid | Tax Assessment Tax Assessment Total Assessment is a certain percentage of the fair market value that is determined by local assessors to be the total taxable value of land and additions on the property. | Land | Improvement |
|---|---|---|---|---|
| 2023 | $5,676 | $70,816 | $5,887 | $64,929 |
| 2022 | $5,395 | $64,696 | $5,378 | $59,318 |
| 2021 | $4,465 | $60,543 | $5,033 | $55,510 |
| 2020 | $4,375 | $58,620 | $4,873 | $53,747 |
| 2019 | $4,265 | $56,468 | $4,694 | $51,774 |
| 2018 | $3,876 | $53,820 | $4,474 | $49,346 |
| 2017 | $3,940 | $51,586 | $4,288 | $47,298 |
| 2016 | $3,719 | $49,894 | $4,147 | $45,747 |
| 2015 | $3,660 | $48,753 | $4,052 | $44,701 |
| 2014 | $3,313 | $45,829 | $4,052 | $41,777 |
Agents Affiliated with this Home
-
Brandy Graves

Seller's Agent in 2024
Brandy Graves
Century 21 Affiliated - Rockford
(815) 914-7752
169 Total Sales
-
Brad Marinelli

Buyer's Agent in 2024
Brad Marinelli
Dickerson & Nieman Realtors - Rockford
(815) 540-7793
72 Total Sales
-
J
Seller's Agent in 2021
Judith Clossey
Gambino Realtors
(815) 290-1924
-
S
Buyer's Agent in 2021
SCWMLS Non-Member
South Central Non-Member
Map
Source: Midwest Real Estate Data (MRED)
MLS Number: 12126604
APN: 04-30-305-026
- 813 Freedlund Dr
- 751 Old River Rd
- 11291 Linden Blossom Ln
- 11194 Lemon Grass Ln
- 3824 Valerie Rd
- 328 Harwich Place
- 11954 Tresemer Rd
- 595 Purple Sage Dr
- 10950 Linden Blossom Ln
- xxx N Main
- 118 Strawbridge Dr
- 12128 Granite Dr
- 10945 Meadowsweet Ln
- 11708 Balsa Ln
- 512 Williamson Pkwy
- 422 Village Wood Ln Unit 4
- 130 Dewey Rd
- 11864 Balsa Ln
- 0000 N Main Rd
- 141 E River St






