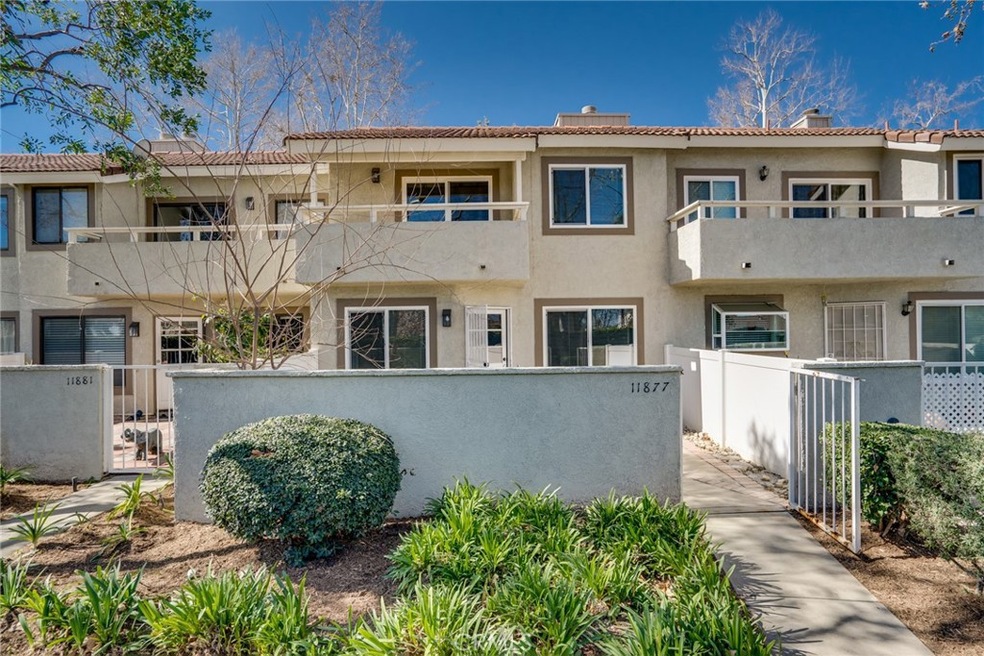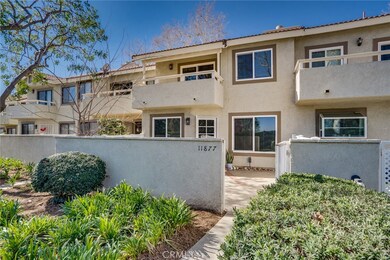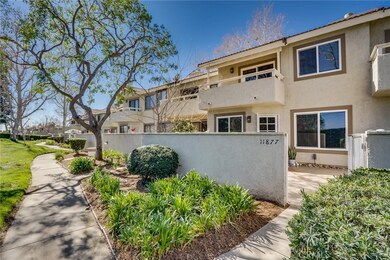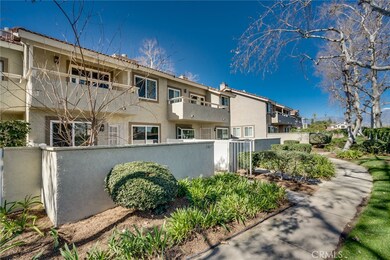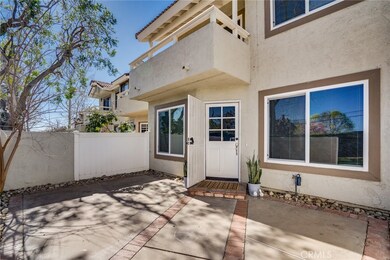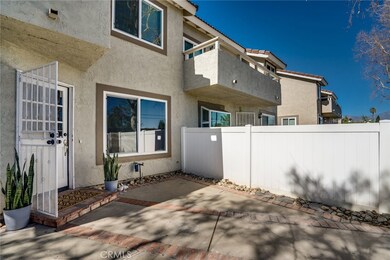
Highlights
- Heated In Ground Pool
- Gated Community
- Fireplace in Primary Bedroom
- Primary Bedroom Suite
- Open Floorplan
- Contemporary Architecture
About This Home
As of March 2022This fantastic 2-story townhome w/2 bedrooms + 2.5 baths + 2 car attached garage is located in the highly sought after gated community of Seneca Village! This model rarely becomes available and has a light-filled open floor plan that features 2 separate primary bedroom suites w/vaulted ceilings + full ensuite bathrooms + individual private balconies! When you walk through the front door you will fall in love with the trendy laminate flooring, contemporary paint colors, and decorator touches! The kitchen boasts granite counters and plenty of storage cabinetry w/large pantry! You will appreciate having a romantic fireplace, central air conditioning, full size laundry including a washer & dryer, and your own 2 car garage w/direct access! This home has a wonderful private front courtyard that's perfect for entertaining guests, BBQ's, and pets! Seneca Village has wonderful amenities including a pool, spa, children's tot lot, and plenty of greenbelt areas! This home is centrally located near all major amenities including schools, markets, restaurants, and parks!
Last Agent to Sell the Property
RE/MAX Select One License #01238787 Listed on: 02/11/2022

Townhouse Details
Home Type
- Townhome
Est. Annual Taxes
- $6,102
Year Built
- Built in 1986
Lot Details
- 1,336 Sq Ft Lot
- Two or More Common Walls
HOA Fees
- $303 Monthly HOA Fees
Parking
- 2 Car Direct Access Garage
- Parking Available
- Front Facing Garage
- Garage Door Opener
- Guest Parking
Property Views
- Park or Greenbelt
- Neighborhood
Home Design
- Contemporary Architecture
- Planned Development
- Slab Foundation
- Copper Plumbing
Interior Spaces
- 1,336 Sq Ft Home
- 2-Story Property
- Open Floorplan
- Cathedral Ceiling
- Ceiling Fan
- Formal Entry
- Living Room with Fireplace
- L-Shaped Dining Room
Kitchen
- Breakfast Area or Nook
- Dishwasher
- Disposal
Flooring
- Laminate
- Tile
Bedrooms and Bathrooms
- 2 Bedrooms
- Fireplace in Primary Bedroom
- All Upper Level Bedrooms
- Primary Bedroom Suite
- Double Master Bedroom
- Dressing Area
Laundry
- Laundry Room
- Laundry in Garage
- Washer and Gas Dryer Hookup
Home Security
Pool
- Heated In Ground Pool
- Heated Spa
- In Ground Spa
- Gunite Pool
- Gunite Spa
Outdoor Features
- Balcony
- Patio
- Exterior Lighting
- Front Porch
Utilities
- Central Heating and Cooling System
Listing and Financial Details
- Legal Lot and Block 10 / 178
- Tax Tract Number 12509
- Assessor Parcel Number 1014393630000
- $384 per year additional tax assessments
Community Details
Overview
- 185 Units
- Seneca Village HOA, Phone Number (909) 399-3103
- Maintained Community
Recreation
- Community Playground
- Community Pool
- Community Spa
Security
- Gated Community
- Carbon Monoxide Detectors
- Fire and Smoke Detector
Ownership History
Purchase Details
Home Financials for this Owner
Home Financials are based on the most recent Mortgage that was taken out on this home.Purchase Details
Purchase Details
Home Financials for this Owner
Home Financials are based on the most recent Mortgage that was taken out on this home.Purchase Details
Home Financials for this Owner
Home Financials are based on the most recent Mortgage that was taken out on this home.Purchase Details
Home Financials for this Owner
Home Financials are based on the most recent Mortgage that was taken out on this home.Purchase Details
Home Financials for this Owner
Home Financials are based on the most recent Mortgage that was taken out on this home.Purchase Details
Purchase Details
Home Financials for this Owner
Home Financials are based on the most recent Mortgage that was taken out on this home.Purchase Details
Home Financials for this Owner
Home Financials are based on the most recent Mortgage that was taken out on this home.Purchase Details
Home Financials for this Owner
Home Financials are based on the most recent Mortgage that was taken out on this home.Purchase Details
Home Financials for this Owner
Home Financials are based on the most recent Mortgage that was taken out on this home.Purchase Details
Home Financials for this Owner
Home Financials are based on the most recent Mortgage that was taken out on this home.Purchase Details
Home Financials for this Owner
Home Financials are based on the most recent Mortgage that was taken out on this home.Similar Homes in Chino, CA
Home Values in the Area
Average Home Value in this Area
Purchase History
| Date | Type | Sale Price | Title Company |
|---|---|---|---|
| Grant Deed | $530,000 | Ticor Title | |
| Grant Deed | -- | None Available | |
| Interfamily Deed Transfer | -- | Title 365 | |
| Interfamily Deed Transfer | -- | Title 365 | |
| Grant Deed | $308,500 | Title 365 | |
| Grant Deed | $184,000 | Fnt Ie | |
| Trustee Deed | $153,000 | None Available | |
| Interfamily Deed Transfer | -- | Commerce Title Company | |
| Interfamily Deed Transfer | -- | First Southwestern Title Co | |
| Grant Deed | $345,000 | First Southwestern Title Co | |
| Interfamily Deed Transfer | -- | North American Title Co | |
| Interfamily Deed Transfer | -- | North American Title Co | |
| Grant Deed | $145,000 | North American Title Co |
Mortgage History
| Date | Status | Loan Amount | Loan Type |
|---|---|---|---|
| Open | $250,000 | New Conventional | |
| Previous Owner | $190,000 | New Conventional | |
| Previous Owner | $138,000 | New Conventional | |
| Previous Owner | $220,000 | New Conventional | |
| Previous Owner | $180,000 | Purchase Money Mortgage | |
| Previous Owner | $50,000 | Credit Line Revolving | |
| Previous Owner | $153,600 | Purchase Money Mortgage | |
| Previous Owner | $140,650 | FHA |
Property History
| Date | Event | Price | Change | Sq Ft Price |
|---|---|---|---|---|
| 03/15/2022 03/15/22 | Sold | $530,000 | +1.9% | $397 / Sq Ft |
| 02/16/2022 02/16/22 | Price Changed | $520,000 | 0.0% | $389 / Sq Ft |
| 02/16/2022 02/16/22 | For Sale | $520,000 | -1.9% | $389 / Sq Ft |
| 02/14/2022 02/14/22 | Off Market | $530,000 | -- | -- |
| 02/11/2022 02/11/22 | For Sale | $450,000 | +45.9% | $337 / Sq Ft |
| 09/16/2016 09/16/16 | Sold | $308,500 | +0.6% | $231 / Sq Ft |
| 08/02/2016 08/02/16 | Pending | -- | -- | -- |
| 07/26/2016 07/26/16 | For Sale | $306,800 | -- | $230 / Sq Ft |
Tax History Compared to Growth
Tax History
| Year | Tax Paid | Tax Assessment Tax Assessment Total Assessment is a certain percentage of the fair market value that is determined by local assessors to be the total taxable value of land and additions on the property. | Land | Improvement |
|---|---|---|---|---|
| 2025 | $6,102 | $562,440 | $196,854 | $365,586 |
| 2024 | $6,102 | $551,412 | $192,994 | $358,418 |
| 2023 | $5,933 | $540,600 | $189,210 | $351,390 |
| 2022 | $3,765 | $337,392 | $118,087 | $219,305 |
| 2021 | $3,692 | $330,777 | $115,772 | $215,005 |
| 2020 | $3,644 | $327,385 | $114,585 | $212,800 |
| 2019 | $3,581 | $320,965 | $112,338 | $208,627 |
| 2018 | $3,502 | $314,671 | $110,135 | $204,536 |
| 2017 | $3,440 | $308,500 | $107,975 | $200,525 |
| 2016 | $2,053 | $199,137 | $68,183 | $130,954 |
| 2015 | $2,011 | $196,146 | $67,159 | $128,987 |
| 2014 | $1,970 | $192,303 | $65,843 | $126,460 |
Agents Affiliated with this Home
-
Adam Rodell

Seller's Agent in 2022
Adam Rodell
RE/MAX
(714) 747-2117
2 in this area
132 Total Sales
-
Elizabeth Do

Buyer's Agent in 2022
Elizabeth Do
Keller Williams Realty
(714) 317-7243
1 in this area
729 Total Sales
-
Maria Galindo

Buyer Co-Listing Agent in 2022
Maria Galindo
Coldwell Banker Platinum Prop
(760) 603-8377
1 in this area
75 Total Sales
-
Yuan Le
Y
Seller's Agent in 2016
Yuan Le
Ricky&Jessie Realty
(213) 249-3255
6 in this area
190 Total Sales
-
Ricky Lee

Seller Co-Listing Agent in 2016
Ricky Lee
Ricky&Jessie Realty
(909) 348-3956
6 in this area
134 Total Sales
Map
Source: California Regional Multiple Listing Service (CRMLS)
MLS Number: OC22026712
APN: 1014-393-63
- 5410 Chippewa Ct Unit 58
- 5500 Francis Ave
- 5373 Mariner Ln
- 5313 Mariner Ln
- 11628 Solaire Way
- 5360 Malibu Way
- 11620 Solaire Way
- 1916 S Oaks Ave
- 5483 Dover St
- 1709 S Helen Ave
- 5525 Dover St
- 5062 Taft St
- 5641 Buckthorn Ct
- 5610 Guardian Way
- 1433 S Jasmine Ave
- 2064 S Magnolia Ave
- 2219 S Elderberry Ave
- 2171 S Magnolia Ave
- 6016 Harrison St
- 11262 Poulsen Ave
