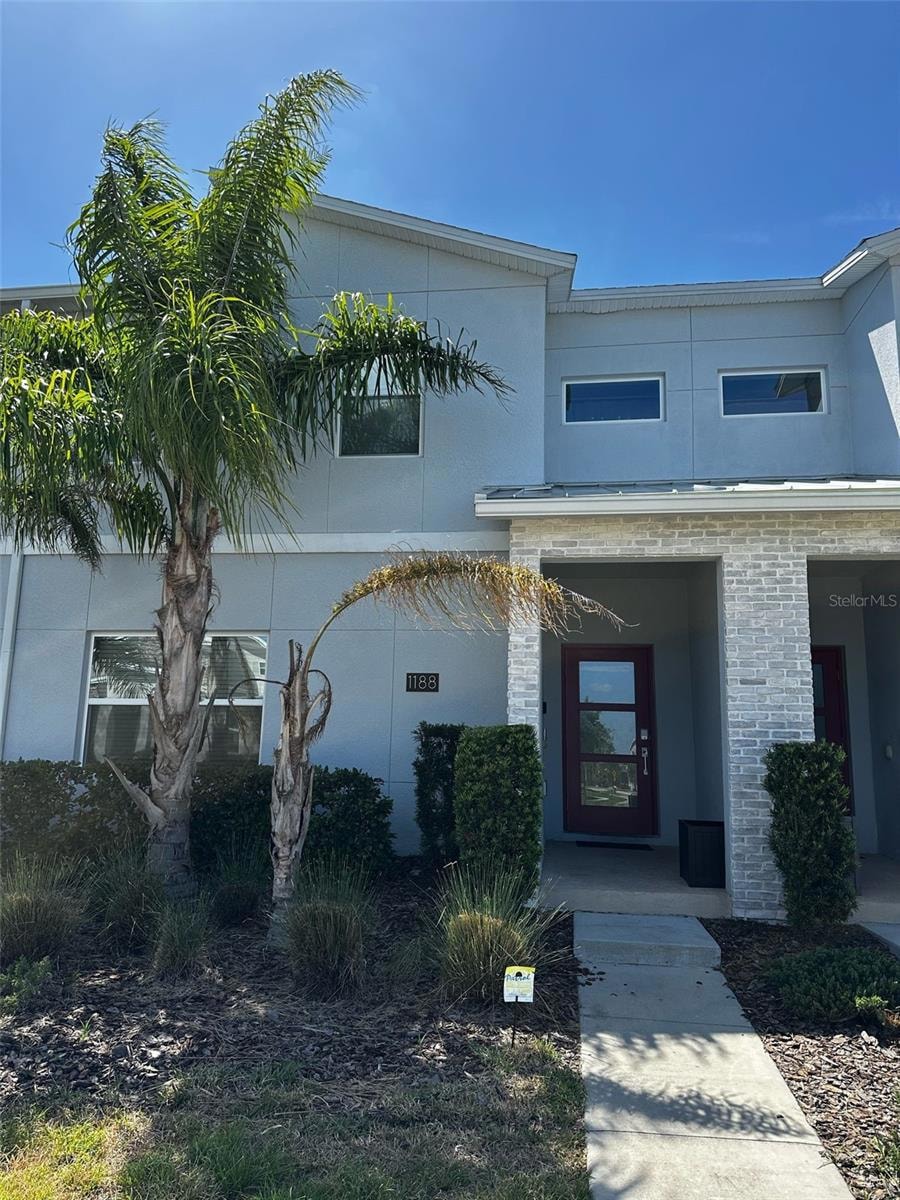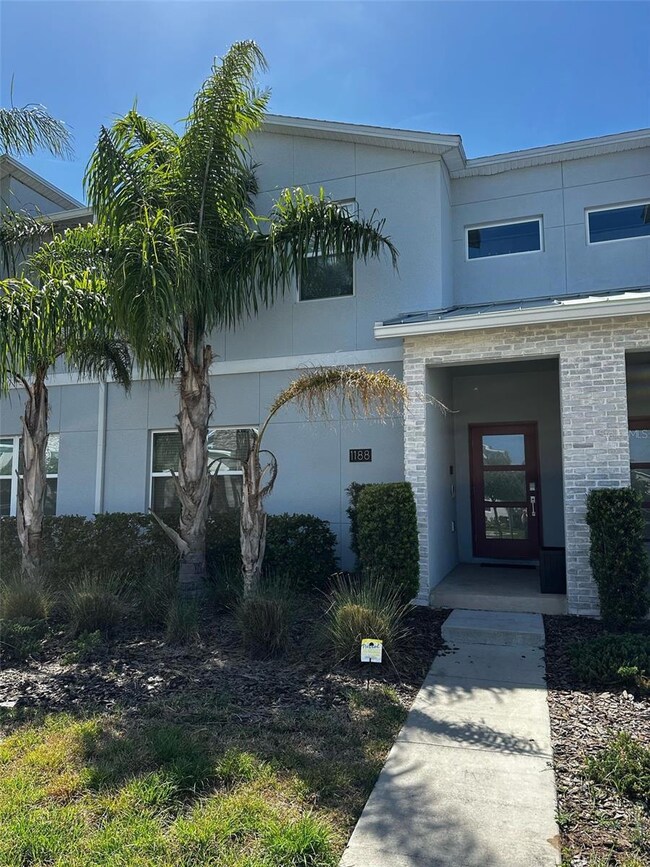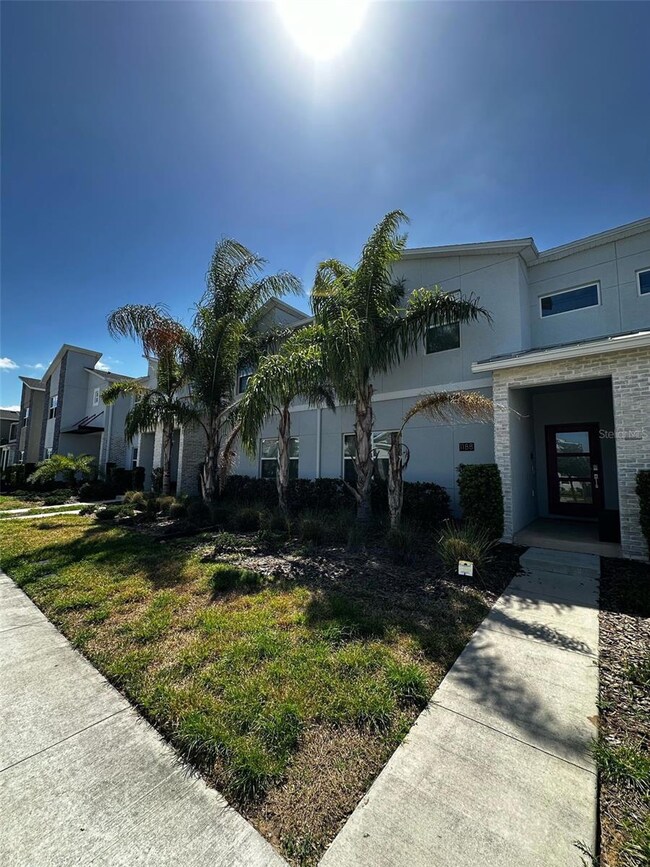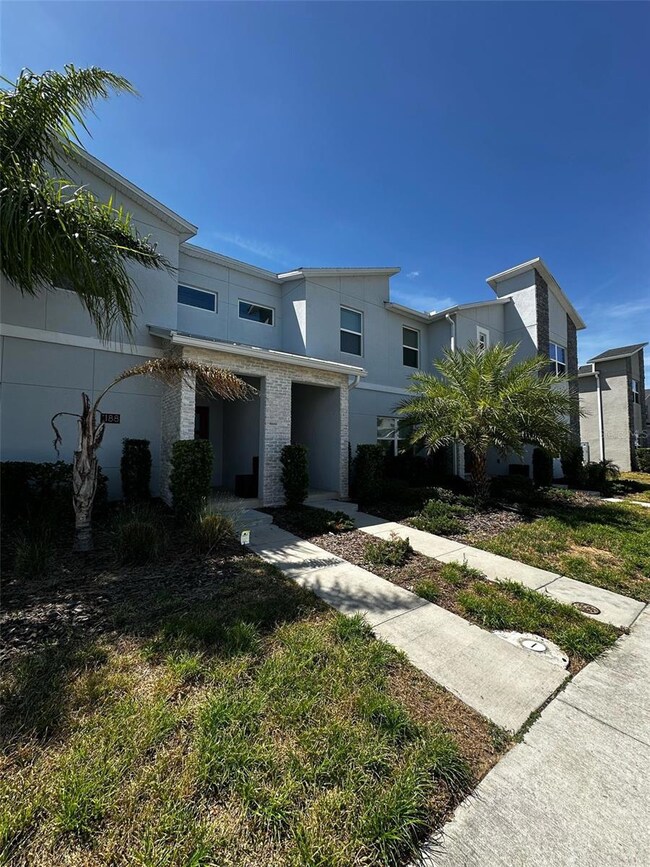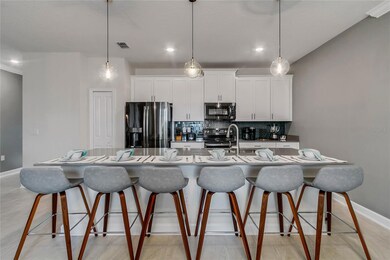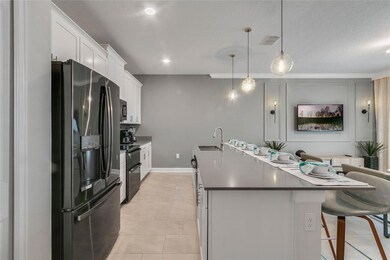1188 Challenge Dr Davenport, FL 33896
Happy Trails NeighborhoodEstimated payment $3,400/month
Highlights
- Fitness Center
- Gated Community
- Main Floor Primary Bedroom
- Screened Pool
- Clubhouse
- Stone Countertops
About This Home
This professionally designed upscale vacation home offers an exceptional investment opportunity in Champions Gate Resort. This stunning furnished four-bedroom, three-bathroom townhome features a private pool, combining luxury, comfort, and convenience.
The first floor boasts a spacious living area, perfect for entertaining or unwinding, along with an upgraded kitchen featuring GE Profile appliances and premium cabinetry. Sliding glass doors open to a screened-in patio and private pool, providing a serene outdoor retreat to bask in the Florida sunshine. The well-designed floor plan includes a convenient downstairs bedroom and full bathroom, while the master suite and two additional bedrooms are located upstairs.
Residents enjoy access to The Retreat Club, just a short walk away, offering a public pool, water slides, beach volleyball, and a bar. Additionally, the renowned Oasis Clubhouse, one of the best in the greater Orlando area, features a restaurant, bar, fitness center, cinema, game room, and an incredible resort-style pool area complete with a water playground, massive swimming pool, and a relaxing lazy river.
Ideally located with easy access to Disney World and Orlando’s top attractions, this home is the perfect choice for vacationers and investors seeking a premier resort-style living experience.
Some furniture may have been updated. Room measurements are approximate.
Listing Agent
CANAAN REALTY LLC Brokerage Phone: 321-240-5915 License #3370903 Listed on: 04/02/2025
Townhouse Details
Home Type
- Townhome
Est. Annual Taxes
- $7,125
Year Built
- Built in 2021
Lot Details
- 2,520 Sq Ft Lot
- East Facing Home
- Irrigation
HOA Fees
Home Design
- Block Foundation
- Shingle Roof
- Concrete Siding
- Block Exterior
- Stucco
Interior Spaces
- 1,914 Sq Ft Home
- 2-Story Property
- Double Pane Windows
- Rods
- Sliding Doors
- Family Room Off Kitchen
- Combination Dining and Living Room
Kitchen
- Eat-In Kitchen
- Breakfast Bar
- Walk-In Pantry
- Range
- Microwave
- Freezer
- Ice Maker
- Dishwasher
- Cooking Island
- Stone Countertops
- Disposal
Flooring
- Carpet
- Tile
Bedrooms and Bathrooms
- 4 Bedrooms
- Primary Bedroom on Main
- Primary Bedroom Upstairs
- Walk-In Closet
- 3 Full Bathrooms
- Single Vanity
- Dual Sinks
- Bathtub with Shower
- Shower Only
Laundry
- Laundry on upper level
- Dryer
- Washer
Home Security
- Security System Owned
- Security Gate
- In Wall Pest System
Pool
- Screened Pool
- Heated In Ground Pool
- Fence Around Pool
- Child Gate Fence
- Pool Lighting
Utilities
- Central Heating and Cooling System
- Heat Pump System
- Thermostat
- Electric Water Heater
- Cable TV Available
Listing and Financial Details
- Visit Down Payment Resource Website
- Legal Lot and Block 40 / STONEYB
- Assessor Parcel Number 30-25-27-5093-0001-0400
- $1,539 per year additional tax assessments
Community Details
Overview
- Association fees include 24-Hour Guard, cable TV, pool, insurance, internet, maintenance structure, ground maintenance, recreational facilities, security, trash
- Scarlett Camano Association
- Icon Management Association
- Stoneybrook South North Prcl Ph 5 Subdivision
- Leased Association Recreation
Amenities
- Restaurant
- Clubhouse
Recreation
- Tennis Courts
- Community Playground
- Fitness Center
- Community Pool
- Park
Pet Policy
- Pets Allowed
Security
- Security Guard
- Gated Community
- Fire and Smoke Detector
Map
Home Values in the Area
Average Home Value in this Area
Tax History
| Year | Tax Paid | Tax Assessment Tax Assessment Total Assessment is a certain percentage of the fair market value that is determined by local assessors to be the total taxable value of land and additions on the property. | Land | Improvement |
|---|---|---|---|---|
| 2024 | $7,160 | $379,900 | $60,000 | $319,900 |
| 2023 | $7,160 | $354,420 | $0 | $0 |
| 2022 | $6,325 | $322,200 | $23,600 | $298,600 |
| 2021 | $2,116 | $23,600 | $23,600 | $0 |
| 2020 | $343 | $23,600 | $23,600 | $0 |
Property History
| Date | Event | Price | Change | Sq Ft Price |
|---|---|---|---|---|
| 04/02/2025 04/02/25 | For Sale | $439,000 | -- | $229 / Sq Ft |
Purchase History
| Date | Type | Sale Price | Title Company |
|---|---|---|---|
| Special Warranty Deed | $306,500 | Lennar Title Inc |
Mortgage History
| Date | Status | Loan Amount | Loan Type |
|---|---|---|---|
| Open | $245,192 | New Conventional |
Source: Stellar MLS
MLS Number: O6294456
APN: 30-25-27-5093-0001-0400
- 1129 Drop Ln Unit 1129
- 1131 Drop Ln Unit 903
- 1133 Challenge Dr Unit 1133
- 1137 Drop Ln Unit 1137
- 1144 Challenge Dr
- 1141 Drop Ln
- 1193 Challenge Dr
- 1184 Challenge Dr
- 1201 Challenge Dr
- 1120 Challenge Dr
- 1123 Kingsbarn St
- 1158 Drop Ln
- 1153 Drop Ln
- 1224 Challenge Dr
- 1228 Challenge Dr
- 1148 Kingsbarn St
- 1112 Kingsbarn St
- 1150 Kingsbarn St
- 1106 Kingsbarn St
- 8999 Croquet Ct
- 1216 Challenge Dr Unit ID1280907P
- 1131 Kingsbarn St Unit ID1280968P
- 1157 Challenge Dr Unit 1157
- 1140 Kingsbarn St Unit ID1280895P
- 1134 Kingsbarn St Unit ID1280941P
- 1134 Kingsbarn St
- 1112 Challenge Dr
- 1240 Challenge Dr Unit ID1280839P
- 1145 Challenge Dr Unit 1204
- 1153 Challenge Dr
- 1174 Drop Ln
- 1179 Kingsbarn St
- 1135 Challenge Dr Unit 1135
- 1131 Challenge Dr Unit ID1280763P
- 1120 Kingsbarn St Unit ID1280786P
- 1260 Challenge Dr Unit ID1280917P
- 1178 Kingsbarn St Unit ID1280973P
- 9085 Sommerset Hills Dr
- 1180 Kingsbarn St Unit ID1280885P
- 1115 Challenge Dr
