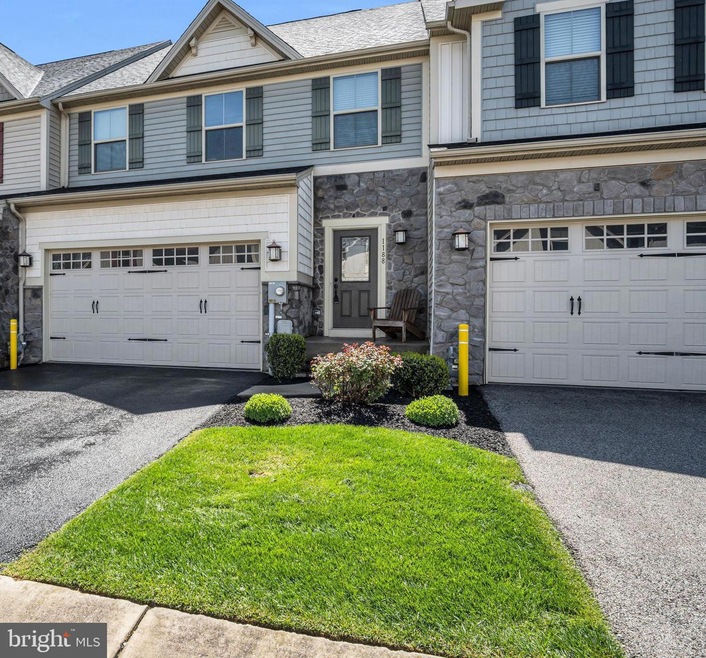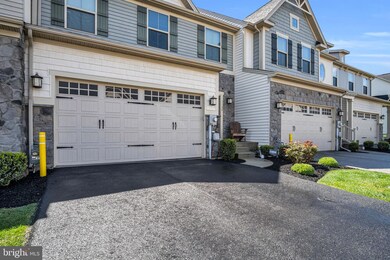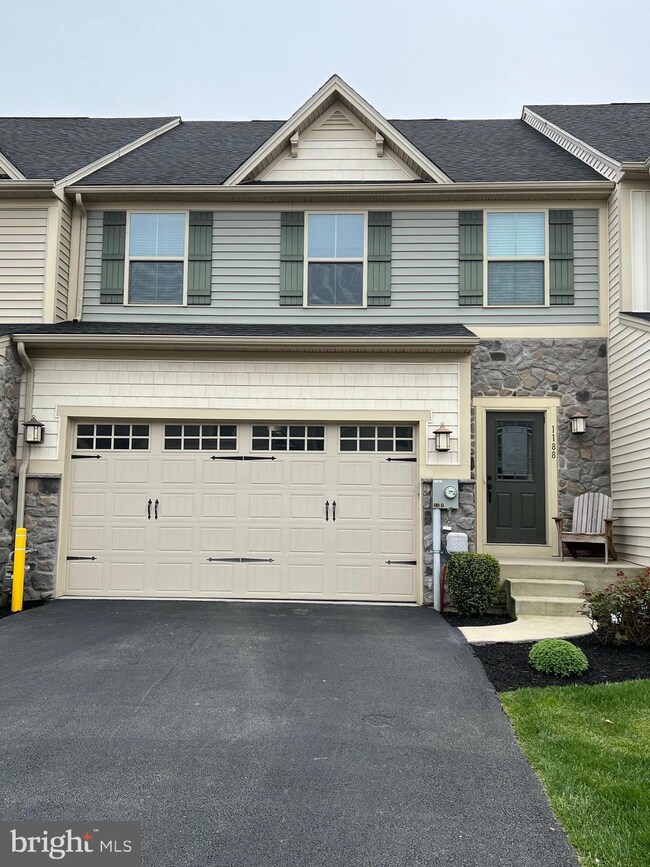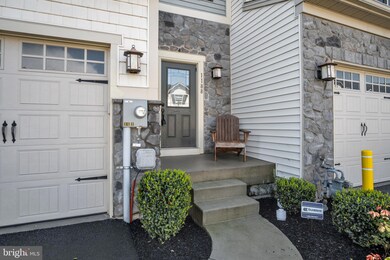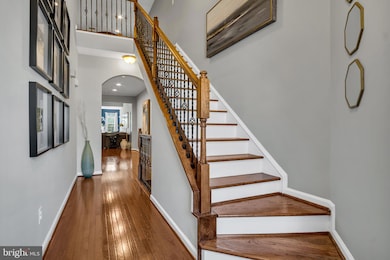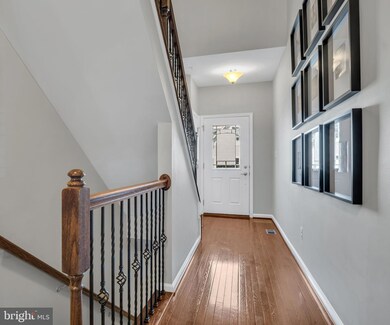
Highlights
- Contemporary Architecture
- Cathedral Ceiling
- Loft
- York Suburban Middle School Rated A-
- Solid Hardwood Flooring
- Den
About This Home
As of June 2024Meticulously maintained 4 bedroom 3 1/2 bath townhouse in prestigious Regents Glen.
One of the bigger units with 3,800 fully finished square feet. Enjoy the carefree living this beautiful gated community has to offer,.Walk into the welcoming foyer to a fabulous open floor plan perfect for entertaining family and friends. Upgraded hardwood floor throughout the first floor. Cozy living room with gas fireplace and cathedral ceiling and tons of natural light. Amazing gourmet kitchen with granite countertops and stainless appliances. A chefs dream kitchen! One floor living with master bedroom and full ensuite with huge walk in closet. Second floor offers 2 spacious bedroom, office room which could potentially become another bedroom , full bath and a loft. That's not all. Totally finished lower level with additional bedroom, full bath and super spacious family room. Oversized 2 car garage.
Regents Glen has so much to offer such as a golf club, gym, pool ,eating options and much more for you to explore and become members . Plus you are with in walking distance to some great shopping , York Hospital , York College and the rail trail.
Last Agent to Sell the Property
Berkshire Hathaway HomeServices Homesale Realty License #RS227775L Listed on: 04/30/2024

Townhouse Details
Home Type
- Townhome
Est. Annual Taxes
- $10,012
Year Built
- Built in 2017
Lot Details
- Property is in excellent condition
HOA Fees
- $163 Monthly HOA Fees
Parking
- 2 Car Attached Garage
- 2 Driveway Spaces
- Oversized Parking
- Parking Storage or Cabinetry
- Front Facing Garage
- Garage Door Opener
- Off-Street Parking
Home Design
- Contemporary Architecture
- Traditional Architecture
- Slab Foundation
- Asphalt Roof
- Aluminum Siding
- Vinyl Siding
Interior Spaces
- Property has 2 Levels
- Cathedral Ceiling
- Fireplace Mantel
- Gas Fireplace
- Entrance Foyer
- Family Room
- Living Room
- Dining Room
- Den
- Loft
Kitchen
- Built-In Double Oven
- Gas Oven or Range
- Built-In Range
- Range Hood
- Built-In Microwave
- Dishwasher
- Stainless Steel Appliances
- Disposal
Flooring
- Solid Hardwood
- Partially Carpeted
- Concrete
- Tile or Brick
- Ceramic Tile
Bedrooms and Bathrooms
- En-Suite Primary Bedroom
Laundry
- Laundry Room
- Laundry on main level
- Dryer
- Washer
Finished Basement
- Heated Basement
- Basement with some natural light
Schools
- Indian Rock Elementary School
- York Suburban Middle School
- York Suburban High School
Utilities
- Forced Air Heating and Cooling System
- Vented Exhaust Fan
- Programmable Thermostat
- 200+ Amp Service
- Natural Gas Water Heater
- Cable TV Available
Community Details
- $330 Capital Contribution Fee
- Association fees include common area maintenance, lawn care front, lawn care rear, lawn maintenance, security gate, snow removal
- Regents Glen/Villas At Brookfield HOA
- Built by Ryan Homes
- Regents Glen Villas Subdivision, Griffin Hall Floorplan
- Property Manager
Listing and Financial Details
- Tax Lot 0082
- Assessor Parcel Number 48-000-34-0082-00-PC023
Similar Homes in York, PA
Home Values in the Area
Average Home Value in this Area
Property History
| Date | Event | Price | Change | Sq Ft Price |
|---|---|---|---|---|
| 06/12/2024 06/12/24 | Sold | $415,000 | +5.1% | $111 / Sq Ft |
| 05/03/2024 05/03/24 | Pending | -- | -- | -- |
| 04/30/2024 04/30/24 | For Sale | $394,900 | -- | $105 / Sq Ft |
Tax History Compared to Growth
Agents Affiliated with this Home
-
Marie-Noelle Walsh

Seller's Agent in 2024
Marie-Noelle Walsh
Berkshire Hathaway HomeServices Homesale Realty
(717) 793-9678
16 Total Sales
-
Mark Flinchbaugh

Buyer's Agent in 2024
Mark Flinchbaugh
RE/MAX
(410) 330-1661
239 Total Sales
Map
Source: Bright MLS
MLS Number: PAYK2058388
- 1202 Fieldbrook Cir Unit 20
- 927 Brechin Ln Unit 49
- 1285 Rannoch Ln
- 1261 Elderslie Ln Unit 110
- 1272 Elderslie Ln Unit 92
- 1050 Crest Way Unit 403
- 1032 Rosecroft Ln Unit 15
- 1135 Rosecroft Ln Unit 64
- 1002 Rosecroft Ln Unit 2
- 1115 Glen View Dr
- 1000 Country Club Rd Unit 8
- 1000 Country Club Rd Unit A16
- 1333 Masters Ln
- 1557 Heritage Ln Unit 9
- 1353 Masters Ln
- 1373 Masters Ln
- 1365 Masters Ln
- 850 Jack Nicklaus Cir
- 1357 Masters Ln
- 1385 Masters Ln
