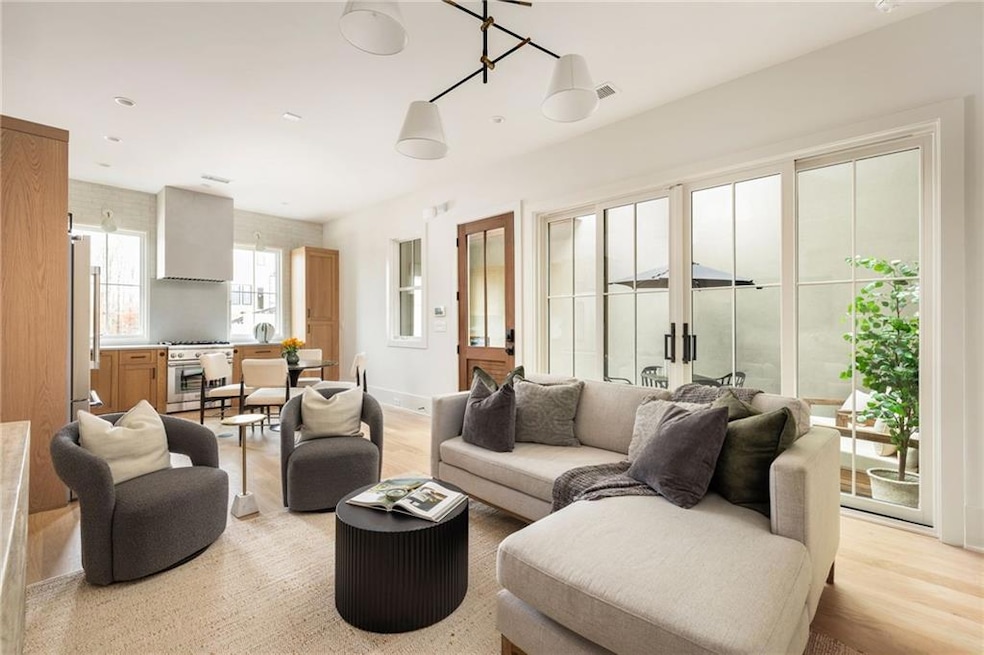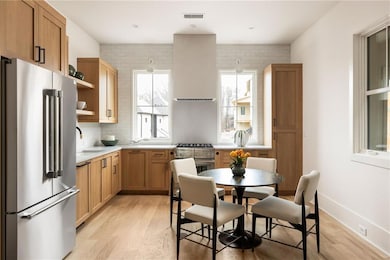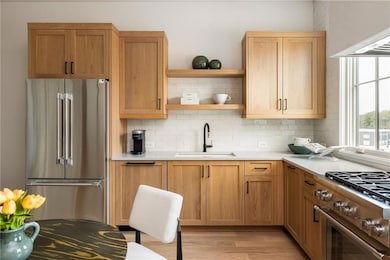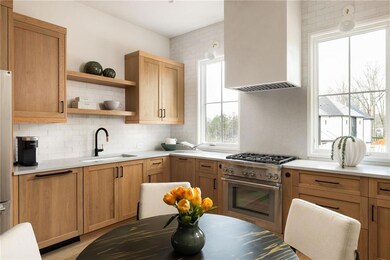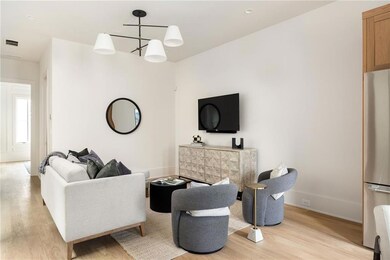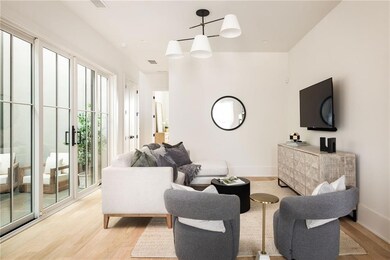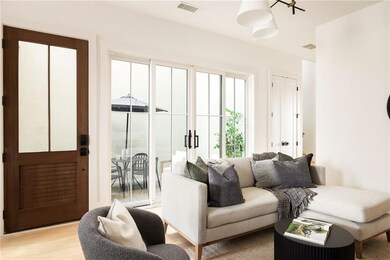NEW CONSTRUCTION
$100K PRICE DROP
1188 Lupo Loop Palmetto, GA 30268
Estimated payment $5,039/month
Total Views
13,097
3
Beds
3.5
Baths
1,685
Sq Ft
$534
Price per Sq Ft
Highlights
- Community Stables
- New Construction
- Community Lake
- Open-Concept Dining Room
- View of Trees or Woods
- European Architecture
About This Home
Perched on the picturesque Lupo Loop hillside in Serenbe, this thoughtfully designed home offers a blend of elegance and comfort in a natural setting. The main level boasts an open floor plan that seamlessly integrates the living and dining areas, creating a bright, airy space perfect for gatherings or quiet evenings at home. The main level also features the primary suite, a private retreat designed with relaxation in mind, complete with an en-suite bathroom and ample closet space. Upstairs, two well-appointed guest bedrooms provide privacy and comfort, ideal for visitors.
Townhouse Details
Home Type
- Townhome
Est. Annual Taxes
- $2,393
Year Built
- Built in 2024 | New Construction
Lot Details
- 1,307 Sq Ft Lot
- Property fronts a private road
- Two or More Common Walls
- Landscaped
- Sloped Lot
HOA Fees
- $115 Monthly HOA Fees
Property Views
- Woods
- Rural
Home Design
- European Architecture
- Modern Architecture
- Brick Exterior Construction
- Slab Foundation
- Metal Roof
- Stucco
Interior Spaces
- 1,685 Sq Ft Home
- 2-Story Property
- Ceiling height of 10 feet on the main level
- Double Pane Windows
- ENERGY STAR Qualified Windows
- Insulated Windows
- Open-Concept Dining Room
- Loft
- Wood Flooring
- Smart Home
Kitchen
- Open to Family Room
- Eat-In Kitchen
- Gas Oven
- Range Hood
- Dishwasher
- Solid Surface Countertops
Bedrooms and Bathrooms
- 3 Bedrooms | 1 Primary Bedroom on Main
- Walk-In Closet
- Dual Vanity Sinks in Primary Bathroom
- Shower Only
Laundry
- Laundry in Hall
- Laundry on main level
Parking
- 2 Parking Spaces
- Assigned Parking
Eco-Friendly Details
- ENERGY STAR Qualified Appliances
- Energy-Efficient Construction
- Energy-Efficient HVAC
- Energy-Efficient Insulation
- Energy-Efficient Thermostat
Outdoor Features
- Balcony
- Covered Patio or Porch
- Exterior Lighting
Schools
- Palmetto Elementary School
- Bear Creek - Fulton Middle School
- Creekside High School
Utilities
- Central Heating and Cooling System
- Underground Utilities
- 220 Volts
- 110 Volts
- ENERGY STAR Qualified Water Heater
- Septic Tank
- Cable TV Available
Listing and Financial Details
- Home warranty included in the sale of the property
- Assessor Parcel Number 08 140000467354
Community Details
Overview
- Serenbe Subdivision
- Rental Restrictions
- Community Lake
Amenities
- Restaurant
Recreation
- Community Playground
- Community Spa
- Dog Park
- Community Stables
- Trails
Security
- Security Service
- Fire and Smoke Detector
Map
Create a Home Valuation Report for This Property
The Home Valuation Report is an in-depth analysis detailing your home's value as well as a comparison with similar homes in the area
Home Values in the Area
Average Home Value in this Area
Tax History
| Year | Tax Paid | Tax Assessment Tax Assessment Total Assessment is a certain percentage of the fair market value that is determined by local assessors to be the total taxable value of land and additions on the property. | Land | Improvement |
|---|---|---|---|---|
| 2025 | $2,258 | $315,280 | $90,120 | $225,160 |
| 2023 | $2,258 | $80,000 | $80,000 | $0 |
Source: Public Records
Property History
| Date | Event | Price | List to Sale | Price per Sq Ft |
|---|---|---|---|---|
| 07/22/2025 07/22/25 | Price Changed | $899,000 | -8.2% | $534 / Sq Ft |
| 03/28/2025 03/28/25 | Price Changed | $979,000 | -2.0% | $581 / Sq Ft |
| 11/14/2024 11/14/24 | For Sale | $999,000 | -- | $593 / Sq Ft |
Source: First Multiple Listing Service (FMLS)
Purchase History
| Date | Type | Sale Price | Title Company |
|---|---|---|---|
| Quit Claim Deed | -- | -- | |
| Warranty Deed | $615,000 | -- |
Source: Public Records
Source: First Multiple Listing Service (FMLS)
MLS Number: 7486133
APN: 08-1400-0046-735-4
Nearby Homes
- 10862 Serenbe Ln
- 1160 Lupo Loop
- 10931 Serenbe Ln
- 10939 Serenbe Ln
- 10944 Serenbe Ln
- 1101 Lupo Loop
- 1171 Lupo Loop
- 1200 Mado Loop
- 1131 Lupo Loop
- 1210 Lupo Loop
- 1230 Mado Loop
- 1234 Mado Loop
- 1080 Lupo Loop
- 377 Anders N
- 11225 Serenbe Ln
- 350 Anders N
- 11189 Serenbe Ln
- 1085 Lupo Loop
- 1072 Lupo Loop
- 11260 Serenbe Ln
- 10879 Serenbe Ln
- 1250 Lupo Loop
- 377 Anders N
- 155 Mado Ln
- 11291 Serenbe Ln
- 118 Gainey Ln
- 1015 Loliver Ln
- 500 Augusta Ln
- 9043 Selborne Ln
- 8470 Hearn Rd
- 3957 Tommy Lee Cook Rd
- 73 Elys Ridge
- 631 Carlton Pointe Dr Unit 24
- 3767 Happy Valley Cir
- 45 Paces Landing Dr
- 600-607 Little Bear Dr
- 7025 Rico Rd
- 531 Locke St Unit A
- 222 Taylor Cir Unit B
- 509 Magnolia Cir
