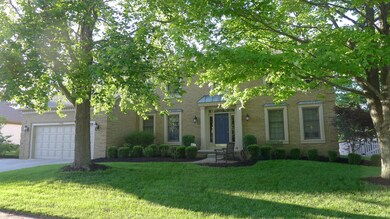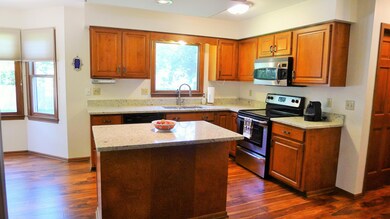
1188 Mccleary Ct Columbus, OH 43235
Stilson NeighborhoodEstimated Value: $590,000 - $720,000
Highlights
- Deck
- Whirlpool Bathtub
- 2 Car Attached Garage
- Bluffsview Elementary School Rated A
- Loft
- Home Security System
About This Home
As of October 2015Charming brick front colonial with copper accents on a cul-de-sac lot in sought-after Stilson Highlands. Fabulous location w/easy access to OSU and downtown Columbus. Large liv & din rooms w/floor to ceiling windows. Casual liv area across the back of the house which connects to the outdoor liv area and overlooks the lush rear yard. Neutral décor thruout w/new flooring in the kit and full baths. Island kit with new SS appliances and large eating area with bay window. All new granite c-tops in kit and baths. Brick floor to ceiling fireplace in the family room with vaulted ceiling and flanking built-in bookshelves. Den or first floor bedroom-being used as den-adj to laundry which could be full bath. Back stairway to loft which is also accessed thru master bedroom. Newer roof and HVAC.
Last Listed By
Janet Poling Reiss
Coldwell Banker Realty Listed on: 05/27/2015
Home Details
Home Type
- Single Family
Est. Annual Taxes
- $9,072
Year Built
- Built in 1987
Lot Details
- 0.25
Parking
- 2 Car Attached Garage
Home Design
- Brick Exterior Construction
- Block Foundation
- Stucco Exterior
Interior Spaces
- 3,429 Sq Ft Home
- 2-Story Property
- Insulated Windows
- Family Room
- Loft
- Home Security System
- Laundry on main level
Kitchen
- Electric Range
- Microwave
- Dishwasher
Flooring
- Carpet
- Laminate
- Ceramic Tile
Bedrooms and Bathrooms
- Whirlpool Bathtub
Basement
- Partial Basement
- Recreation or Family Area in Basement
- Crawl Space
Outdoor Features
- Deck
Utilities
- Forced Air Heating and Cooling System
- Heating System Uses Gas
Community Details
- Property has a Home Owners Association
- Association Phone (614) 846-8896
- Vince Zink HOA
Listing and Financial Details
- Home warranty included in the sale of the property
- Assessor Parcel Number 610-204524
Ownership History
Purchase Details
Home Financials for this Owner
Home Financials are based on the most recent Mortgage that was taken out on this home.Purchase Details
Home Financials for this Owner
Home Financials are based on the most recent Mortgage that was taken out on this home.Purchase Details
Purchase Details
Similar Homes in the area
Home Values in the Area
Average Home Value in this Area
Purchase History
| Date | Buyer | Sale Price | Title Company |
|---|---|---|---|
| Ravenberg David | $369,500 | Attorney | |
| Goldberg Richard | $26,000 | -- | |
| -- | $204,000 | -- | |
| -- | $44,000 | -- |
Mortgage History
| Date | Status | Borrower | Loan Amount |
|---|---|---|---|
| Open | Ravneberg David | $305,000 | |
| Closed | Ravneberg David | $15,150 | |
| Closed | Ravenberg David | $351,025 | |
| Closed | Goldberg Richard | $115,000 | |
| Closed | Goldberg Richard | $124,500 | |
| Closed | Goldberg Richard | $160,000 |
Property History
| Date | Event | Price | Change | Sq Ft Price |
|---|---|---|---|---|
| 10/30/2015 10/30/15 | Sold | $369,500 | -2.7% | $108 / Sq Ft |
| 09/30/2015 09/30/15 | Pending | -- | -- | -- |
| 05/27/2015 05/27/15 | For Sale | $379,900 | -- | $111 / Sq Ft |
Tax History Compared to Growth
Tax History
| Year | Tax Paid | Tax Assessment Tax Assessment Total Assessment is a certain percentage of the fair market value that is determined by local assessors to be the total taxable value of land and additions on the property. | Land | Improvement |
|---|---|---|---|---|
| 2024 | $12,692 | $206,720 | $42,180 | $164,540 |
| 2023 | $10,982 | $187,040 | $42,175 | $144,865 |
| 2022 | $10,483 | $141,680 | $31,010 | $110,670 |
| 2021 | $9,671 | $141,680 | $31,010 | $110,670 |
| 2020 | $9,315 | $141,680 | $31,010 | $110,670 |
| 2019 | $8,893 | $122,050 | $26,950 | $95,100 |
| 2018 | $8,844 | $122,050 | $26,950 | $95,100 |
| 2017 | $7,846 | $120,160 | $26,950 | $93,210 |
| 2016 | $9,073 | $127,790 | $29,020 | $98,770 |
| 2015 | $9,074 | $127,790 | $29,020 | $98,770 |
| 2014 | $9,071 | $127,790 | $29,020 | $98,770 |
| 2013 | $4,255 | $120,470 | $26,390 | $94,080 |
Agents Affiliated with this Home
-
J
Seller's Agent in 2015
Janet Poling Reiss
Coldwell Banker Realty
-
Susan Shelby Pabst

Seller Co-Listing Agent in 2015
Susan Shelby Pabst
Coldwell Banker Realty
(614) 306-1994
22 Total Sales
-
John Myers

Buyer's Agent in 2015
John Myers
Myers Real Estate
(614) 402-5469
4 Total Sales
Map
Source: Columbus and Central Ohio Regional MLS
MLS Number: 215017996
APN: 610-204524
- 1200 Drumbarton Ct
- 7347 Fall Creek Ln Unit J
- 1192 Tessier Dr
- 1672 Flat Rock Ct
- 1721 Worthington Run Dr Unit 1721-1731
- 6620 Mcvey Blvd
- 1123 Firth Ave
- 6909 Olentangy River Rd
- 1813 Worthington Run Dr Unit A
- 833 Bluffway Dr
- 825 Bluffview Dr
- 6765 Lakeside Cir E
- 7731 Sefton Park Dr
- 1873 Smoky Meadow Dr Unit Lot 25
- 6653 Merwin Rd
- 1068 Rutherglen Dr
- 7847 Maplecreek Ct
- 6694 Merwin Rd
- 1902 Slaton Ct
- 1939 Slaton Ct Unit 1939
- 1188 Mccleary Ct
- 1176 Mccleary Ct
- 1200 Mccleary Ct
- 1193 Cross Country Dr
- 1185 Cross Country Dr
- 1177 Cross Country Dr
- 1203 Cross Country Dr
- 1164 Mccleary Ct
- 1212 Mccleary Ct
- 1181 Mccleary Ct
- 1189 Mccleary Ct
- 1165 Cross Country Dr
- 1173 Mccleary Ct
- 1211 Cross Country Dr
- 1201 Mccleary Ct
- 1134 Baumock Burn Dr
- 1224 Mccleary Ct
- 1153 Cross Country Dr
- 1209 Mccleary Ct
- 1219 Cross Country Dr






