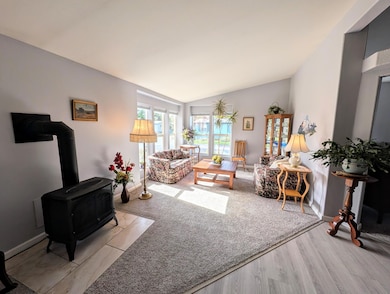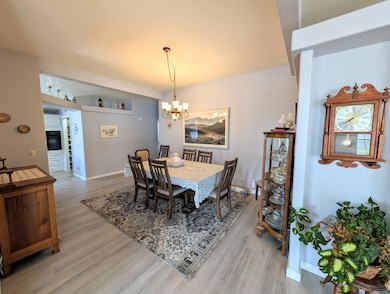1188 NE 27th St Unit 71 Bend, OR 97701
Mountain View NeighborhoodEstimated payment $2,466/month
Highlights
- Active Adult
- Vaulted Ceiling
- No HOA
- Deck
- Granite Countertops
- Breakfast Area or Nook
About This Home
Beautiful, high-quality home in Bend's sought-after 55+ community, Snowberry Village. This spacious 2,363 sq ft home offers 3 bedrooms, including a main suite with two walk-in closets, lounge or office space and a large bath with walk-in shower, double vanity, and linen storage. Multiple living areas include a living room with gas stove, family room, and bright breakfast nook. The cook's kitchen features an island, wall oven, high-end gas range, refrigerator, and walk-in pantry. Dining area fits a large table and additional furnishings. Laundry room provides space for an extra refrigerator or freezer. Finished insulated garage with granite epoxy floor, sink, and room for two trucks. Large deck with retractable awning and lots of room for outdoor living. Many recent upgrades. Space rent $750/mo includes water, sewer, mowing, irrigation, debris pickup, snow removal, rec hall, and beautiful well-maintained grounds. RV storage available.
Property Details
Home Type
- Mobile/Manufactured
Year Built
- Built in 1994
Lot Details
- Landscaped
- Front and Back Yard Sprinklers
- Land Lease of $750 per month
Parking
- 2 Car Attached Garage
- Driveway
Home Design
- Pillar, Post or Pier Foundation
- Composition Roof
Interior Spaces
- 1-Story Property
- Vaulted Ceiling
- Ceiling Fan
- Skylights
- Double Pane Windows
- Awning
- Vinyl Clad Windows
- Family Room
- Living Room
- Dining Room
Kitchen
- Breakfast Area or Nook
- Oven
- Range with Range Hood
- Dishwasher
- Kitchen Island
- Granite Countertops
- Disposal
Flooring
- Carpet
- Tile
- Vinyl
Bedrooms and Bathrooms
- 3 Bedrooms
- Walk-In Closet
- 2 Full Bathrooms
- Double Vanity
- Bathtub with Shower
- Solar Tube
Laundry
- Laundry Room
- Dryer
- Washer
Home Security
- Carbon Monoxide Detectors
- Fire and Smoke Detector
Outdoor Features
- Deck
Mobile Home
- Triple Wide
- Block Skirt
Utilities
- Cooling Available
- Forced Air Heating System
- Heating System Uses Natural Gas
- Heat Pump System
- Natural Gas Connected
- Water Heater
Community Details
- Active Adult
- No Home Owners Association
- Snowberry Village Subdivision
- Park Phone (541) 388-8372 | Manager Mike Maxwell
Listing and Financial Details
- Assessor Parcel Number 189869
Map
Home Values in the Area
Average Home Value in this Area
Property History
| Date | Event | Price | List to Sale | Price per Sq Ft | Prior Sale |
|---|---|---|---|---|---|
| 10/21/2025 10/21/25 | For Sale | $395,000 | +38.6% | $167 / Sq Ft | |
| 01/07/2022 01/07/22 | Sold | $285,000 | 0.0% | $121 / Sq Ft | View Prior Sale |
| 11/01/2021 11/01/21 | Pending | -- | -- | -- | |
| 10/28/2021 10/28/21 | For Sale | $285,000 | -- | $121 / Sq Ft |
Source: Oregon Datashare
MLS Number: 220210532
- 1188 NE 27th St Unit 19
- 1188 NE 27th St Unit 82
- 1297 NE Dawson Dr Unit A&B
- 2876 NE Forum Dr
- 3023 NE Lansing Ct
- 940 NE Paula Dr Unit 21
- 3318 NE Hoona Dr
- 940 NE Purcell Blvd
- 2741 NE Laramie Way
- 3336 NE Hoona Dr
- 21489 Oconnor Way Unit 17
- 21493 Oconnor Way Unit 15
- 21491 Oconnor Way Unit 16
- 21495 Oconnor Way Unit 14
- 21323 Oconnor Way
- 62085 Wolcott Place
- 1881 NE Providence Dr
- 62453 Eagle Rd
- 21505 O'Connor Way
- 21426 Livingston Dr Unit 18
- 2575 NE Mary Rose Place
- 2600 NE Forum Dr
- 618 NE Bellevue Dr
- 611 NE Bellevue Dr
- 488 NE Bellevue Dr
- 515 NE Aurora Ave
- 21255 E Highway 20
- 2365 NE Conners Ave
- 1855 NE Lotus Dr
- 2020 NE Linnea Dr
- 2001 NE Linnea Dr
- 2802 NE Ocker Dr Unit Floor 1
- 1636 SE Virginia Rd
- 600 NE 12th St
- 1261 NE Dempsey Dr
- 21302 NE Brooklyn Ct
- 21302 NE Brooklyn Ct
- 1033 NE Kayak Loop Unit 2
- 440 NE Dekalb St
- 1048 NE Warner Place Unit 1







