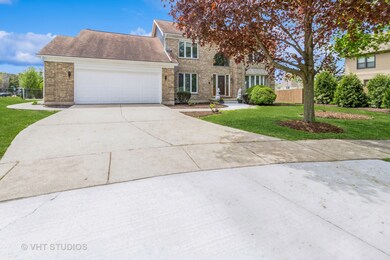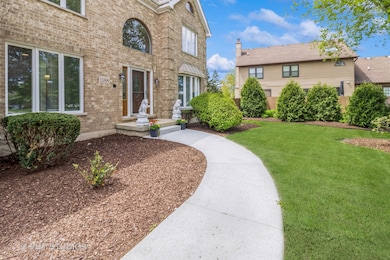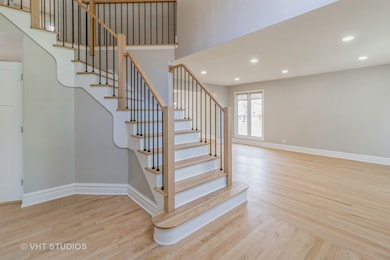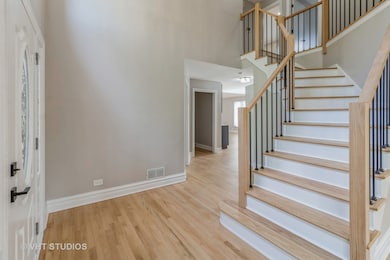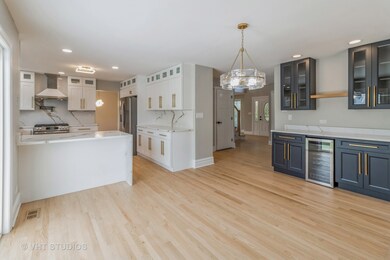
1188 Parkview Ct Carol Stream, IL 60188
Estimated payment $4,835/month
Highlights
- Wood Flooring
- Home Office
- Stainless Steel Appliances
- Heritage Lakes Elementary School Rated A-
- Formal Dining Room
- 3-minute walk to Kent Park
About This Home
Welcome to this bright and open 4-bedroom, 3.5-bathroom home, perfectly nestled in one of Carol Stream's most desirable neighborhoods. Located in a quiet cul-de-sac, this property combines space, style, and comfort-ideal for families or anyone looking for a move-in-ready home with charm and updates throughout. Step into a beautiful two-story foyer and enjoy the warmth of brand-new hardwood floors that flow throughout the home. The spacious living and dining areas are filled with natural light and designed for both entertaining and everyday living. The remodeled kitchen features sleek quartz countertops, modern cabinetry, and a seamless open layout. Downstairs, you'll find a fully finished basement with additional living space-perfect for a recreation room, home gym, office, or guest suite. Upstairs, four generously sized bedrooms and beautifully updated bathrooms provide room for everyone. Recent upgrades include new siding (2025), New patio and fresh finishes throughout. Spacious 2.5 car garage offers tons of storage and parking space. Step outside to landscaped backyard with mature apple, cherry and pear trees-your own private orchard in the suburbs! Conveniently located near top-rated schools, parks, and shopping, this home checks every box.
Home Details
Home Type
- Single Family
Est. Annual Taxes
- $10,226
Year Built
- Built in 1991
Parking
- Driveway
Home Design
- Brick Exterior Construction
- Asphalt Roof
Interior Spaces
- 3,851 Sq Ft Home
- 2-Story Property
- Bar Fridge
- Skylights
- Electric Fireplace
- Family Room with Fireplace
- Living Room
- Formal Dining Room
- Home Office
- Wood Flooring
Kitchen
- Range
- Dishwasher
- Stainless Steel Appliances
- Disposal
Bedrooms and Bathrooms
- 4 Bedrooms
- 4 Potential Bedrooms
Laundry
- Laundry Room
- Dryer
- Washer
Basement
- Basement Fills Entire Space Under The House
- Finished Basement Bathroom
Outdoor Features
- Patio
- Shed
Schools
- Heritage Lakes Elementary School
- Jay Stream Middle School
- Glenbard North High School
Utilities
- Central Air
- Heating System Uses Natural Gas
Listing and Financial Details
- Senior Tax Exemptions
- Homeowner Tax Exemptions
- Senior Freeze Tax Exemptions
- Other Tax Exemptions
Map
Home Values in the Area
Average Home Value in this Area
Tax History
| Year | Tax Paid | Tax Assessment Tax Assessment Total Assessment is a certain percentage of the fair market value that is determined by local assessors to be the total taxable value of land and additions on the property. | Land | Improvement |
|---|---|---|---|---|
| 2023 | $10,226 | $167,650 | $38,980 | $128,670 |
| 2022 | $11,017 | $155,810 | $36,230 | $119,580 |
| 2021 | $11,093 | $147,910 | $34,390 | $113,520 |
| 2020 | $11,211 | $143,480 | $33,360 | $110,120 |
| 2019 | $11,224 | $138,360 | $32,170 | $106,190 |
| 2018 | $11,072 | $132,400 | $30,780 | $101,620 |
| 2017 | $10,839 | $127,120 | $29,550 | $97,570 |
| 2016 | $10,618 | $121,430 | $28,230 | $93,200 |
| 2015 | $10,510 | $114,940 | $26,720 | $88,220 |
| 2014 | $11,385 | $121,570 | $26,040 | $95,530 |
| 2013 | $11,329 | $124,480 | $26,660 | $97,820 |
Property History
| Date | Event | Price | Change | Sq Ft Price |
|---|---|---|---|---|
| 05/19/2025 05/19/25 | Pending | -- | -- | -- |
| 05/14/2025 05/14/25 | Price Changed | $715,000 | -3.2% | $186 / Sq Ft |
| 05/06/2025 05/06/25 | Price Changed | $739,000 | 0.0% | $192 / Sq Ft |
| 05/06/2025 05/06/25 | For Sale | $739,000 | -- | $192 / Sq Ft |
Purchase History
| Date | Type | Sale Price | Title Company |
|---|---|---|---|
| Warranty Deed | $420,000 | Chicago Title | |
| Interfamily Deed Transfer | -- | Attorney | |
| Warranty Deed | $367,500 | Fox Title Company | |
| Interfamily Deed Transfer | -- | -- |
Mortgage History
| Date | Status | Loan Amount | Loan Type |
|---|---|---|---|
| Open | $412,392 | FHA | |
| Previous Owner | $276,300 | Adjustable Rate Mortgage/ARM | |
| Previous Owner | $50,000 | Unknown | |
| Previous Owner | $50,000 | Credit Line Revolving | |
| Previous Owner | $277,270 | Unknown | |
| Previous Owner | $267,500 | No Value Available | |
| Previous Owner | $100,000 | Credit Line Revolving |
Similar Homes in the area
Source: Midwest Real Estate Data (MRED)
MLS Number: 12348824
APN: 01-24-314-002
- 1164 Winding Glen Dr
- 1191 Narragansett Dr
- 1246 Robin Dr
- 1270 Chattanooga Trail
- 1257 Spring Valley Dr
- 987 Split Rail Dr
- 1192 Brookstone Dr
- 1063 Ridgefield Cir
- 1326 Narragansett Dr
- 1068 Big Eagle Trail
- 1322 Coldspring Rd Unit 196
- 1032 Rockport Dr Unit 223
- 1051 Rockport Dr Unit 97
- 1083 Lakewood Cir
- 1357 Coldspring Rd Unit 135
- 747 Warwick Ct Unit 7
- 1247 Trinity Dr
- 1004 Evergreen Dr
- 2240 Greenbay Dr
- 1442 Preserve Dr Unit 26

