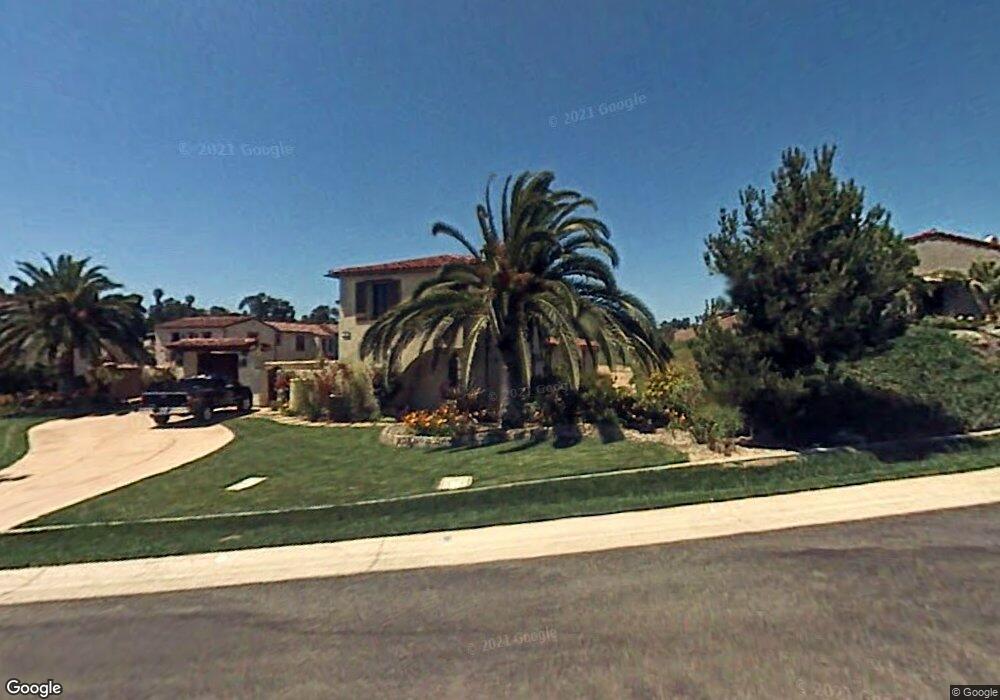1188 Via Zamia Encinitas, CA 92024
Central Encinitas NeighborhoodEstimated Value: $4,127,000 - $4,633,000
5
Beds
6
Baths
5,515
Sq Ft
$788/Sq Ft
Est. Value
About This Home
This home is located at 1188 Via Zamia, Encinitas, CA 92024 and is currently estimated at $4,347,539, approximately $788 per square foot. 1188 Via Zamia is a home located in San Diego County with nearby schools including Capri Elementary School, Diegueno Middle School, and La Costa Canyon High School.
Ownership History
Date
Name
Owned For
Owner Type
Purchase Details
Closed on
Jul 1, 2019
Sold by
Spenst Mitchel D and Spenst Lorna M
Bought by
Lozuk Peterson Scott Wickliffe and Lozuk Peterson Kristi
Current Estimated Value
Home Financials for this Owner
Home Financials are based on the most recent Mortgage that was taken out on this home.
Original Mortgage
$1,250,000
Interest Rate
2.87%
Mortgage Type
Adjustable Rate Mortgage/ARM
Purchase Details
Closed on
Mar 21, 2006
Sold by
Barratt American Inc
Bought by
Spenst Mitchel D and Spenst Lorna M
Home Financials for this Owner
Home Financials are based on the most recent Mortgage that was taken out on this home.
Original Mortgage
$200,000
Interest Rate
6.25%
Mortgage Type
Credit Line Revolving
Create a Home Valuation Report for This Property
The Home Valuation Report is an in-depth analysis detailing your home's value as well as a comparison with similar homes in the area
Home Values in the Area
Average Home Value in this Area
Purchase History
| Date | Buyer | Sale Price | Title Company |
|---|---|---|---|
| Lozuk Peterson Scott Wickliffe | $2,350,000 | Fidelity Natl Ttl San Diego | |
| Spenst Mitchel D | $2,119,000 | First American Title |
Source: Public Records
Mortgage History
| Date | Status | Borrower | Loan Amount |
|---|---|---|---|
| Previous Owner | Lozuk Peterson Scott Wickliffe | $1,250,000 | |
| Previous Owner | Spenst Mitchel D | $200,000 | |
| Previous Owner | Spenst Mitchel D | $1,271,200 |
Source: Public Records
Tax History
| Year | Tax Paid | Tax Assessment Tax Assessment Total Assessment is a certain percentage of the fair market value that is determined by local assessors to be the total taxable value of land and additions on the property. | Land | Improvement |
|---|---|---|---|---|
| 2025 | $32,269 | $2,570,064 | $1,285,032 | $1,285,032 |
| 2024 | $32,269 | $2,519,672 | $1,259,836 | $1,259,836 |
| 2023 | $31,582 | $2,470,268 | $1,235,134 | $1,235,134 |
| 2022 | $30,094 | $2,421,832 | $1,210,916 | $1,210,916 |
| 2021 | $30,906 | $2,374,346 | $1,187,173 | $1,187,173 |
| 2020 | $31,473 | $2,350,000 | $1,175,000 | $1,175,000 |
| 2019 | $30,756 | $2,300,000 | $1,112,000 | $1,188,000 |
| 2018 | $30,301 | $2,250,000 | $1,088,000 | $1,162,000 |
| 2017 | $192 | $2,100,000 | $1,016,000 | $1,084,000 |
| 2016 | $28,644 | $2,100,000 | $1,016,000 | $1,084,000 |
| 2015 | $28,871 | $2,100,000 | $1,016,000 | $1,084,000 |
| 2014 | $26,870 | $1,900,000 | $920,000 | $980,000 |
Source: Public Records
Map
Nearby Homes
- 1090 Alexandra Ln
- 623 Quail Gardens Ln
- 1107 Catania Ct Unit 203
- 1403 Anacona Place Unit 103
- 1400 Anacona Place Unit 105
- 1601 San Remo Place Unit 101
- 836 Jensen Ct
- 844 Saxony Rd
- 634 Shasta Dr
- 576 Samuel Ct
- 1129 31 Saxony Rd
- 1139 41 Saxony Rd
- 866 La Mirada Ave
- 0 Mays Hollow Ln
- 697 Ocean View Ave
- 614 Ocean View Ave
- 1126 Pacifica Place Unit 62
- 715 Sunflower St
- 468 Sandalwood Ct
- 444 N El Camino Real Unit 47
- 1182 Via Zamia
- 1194 Via Zamia
- 1176 Via Zamia
- 1202 Via Zamia
- 678 Quail Gardens Ln
- 675 Quail Gardens Ln
- 825 Channel Island Dr
- 989 Sidonia St
- 1206 Via Zamia
- 812 Channel Island Dr
- 1010 Alexandra Ln
- 816 Channel Island Dr
- 666 Quail Gardens Ln
- 975 Sidonia St
- 820 Channel Island Dr
- 833 Channel Island Dr
- 1006 Sidonia St
- 670 Quail Gardens Ln
- 671 Quail Gardens Ln
- 1018 Alexandra Ln
