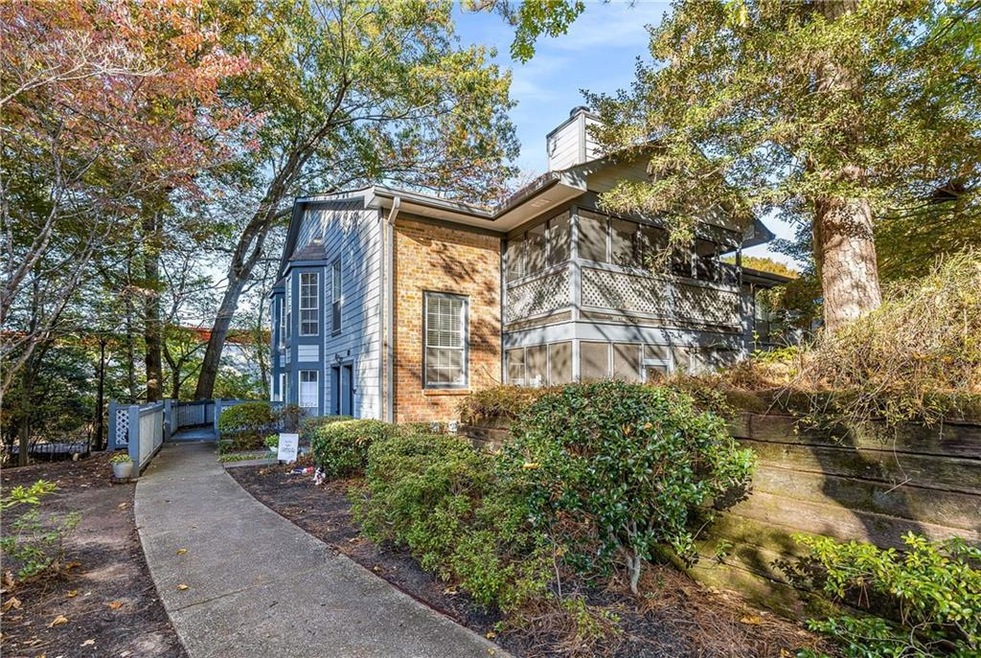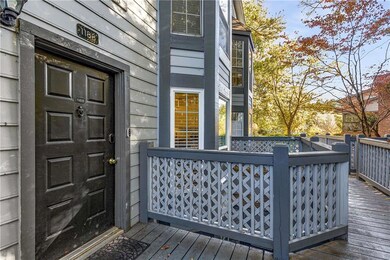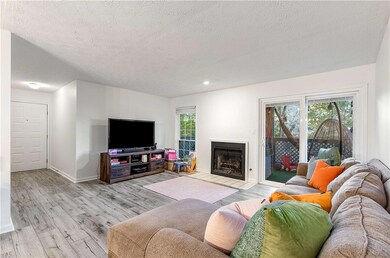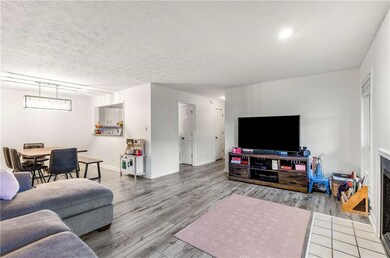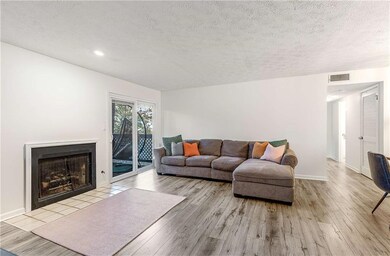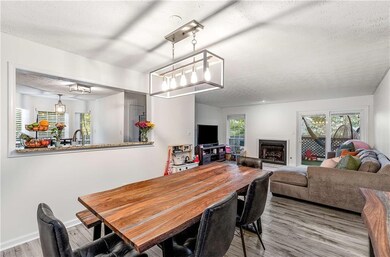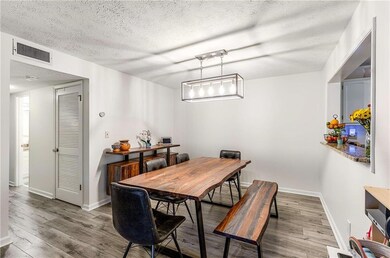1188 Weatherstone Dr NE Atlanta, GA 30324
Woodland Hills NeighborhoodEstimated payment $2,239/month
Highlights
- Open-Concept Dining Room
- View of Trees or Woods
- Property is near public transit
- Druid Hills High School Rated A-
- Deck
- Solid Surface Countertops
About This Home
Tucked away in a peaceful, tree-lined community, this beautifully updated 2-bedroom, 2-bath condo offers the perfect blend of comfort, convenience, and charm. Enjoy fresh updates throughout, including new flooring, new windows, and fresh interior paint. The spacious kitchen features an eat-in breakfast area, has loads of storage, and flows seamlessly into the open-concept dining and family room—perfect for both relaxing and entertaining. Nestled in an ideal location close to Emory, CDC, CHOA, North Druid Hills, Toco Hills, Morningside, and Virginia-Highland, this home offers easy access to shopping, dining, and nature. Enjoy nearby outdoor escapes like the Oldcastle Nature Trail and Morningside Nature Preserve. The HOA includes pool, internet, cable TV, water, sewer, trash/recycling, building exterior, roof, termite & pest control, and grounds maintenance.
Property Details
Home Type
- Condominium
Est. Annual Taxes
- $2,976
Year Built
- Built in 1985
Lot Details
- Two or More Common Walls
HOA Fees
- $410 Monthly HOA Fees
Home Design
- Garden Home
- Slab Foundation
- Composition Roof
Interior Spaces
- 1,180 Sq Ft Home
- 1-Story Property
- Ceiling Fan
- Gas Log Fireplace
- Double Pane Windows
- Entrance Foyer
- Family Room with Fireplace
- Open-Concept Dining Room
- Formal Dining Room
- Luxury Vinyl Tile Flooring
- Views of Woods
Kitchen
- Open to Family Room
- Eat-In Kitchen
- Gas Range
- Dishwasher
- Solid Surface Countertops
- White Kitchen Cabinets
- Disposal
Bedrooms and Bathrooms
- 2 Main Level Bedrooms
- 2 Full Bathrooms
- Bathtub and Shower Combination in Primary Bathroom
Laundry
- Laundry Room
- Laundry in Hall
Home Security
Parking
- 2 Parking Spaces
- Parking Lot
- Unassigned Parking
Outdoor Features
- Balcony
- Deck
- Covered Patio or Porch
Location
- Property is near public transit
- Property is near schools
- Property is near shops
Schools
- Briar Vista Elementary School
- Druid Hills Middle School
- Druid Hills High School
Utilities
- Forced Air Heating and Cooling System
- Heating System Uses Natural Gas
- Gas Water Heater
- High Speed Internet
- Cable TV Available
Listing and Financial Details
- Assessor Parcel Number 18 106 13 013
Community Details
Overview
- 129 Units
- Weatherstone Subdivision
- FHA/VA Approved Complex
- Rental Restrictions
Recreation
- Community Pool
- Dog Park
- Trails
Security
- Fire and Smoke Detector
Map
Home Values in the Area
Average Home Value in this Area
Tax History
| Year | Tax Paid | Tax Assessment Tax Assessment Total Assessment is a certain percentage of the fair market value that is determined by local assessors to be the total taxable value of land and additions on the property. | Land | Improvement |
|---|---|---|---|---|
| 2025 | $3,079 | $117,440 | $30,000 | $87,440 |
| 2024 | $2,976 | $107,800 | $30,000 | $77,800 |
| 2023 | $2,976 | $108,680 | $30,000 | $78,680 |
| 2022 | $2,744 | $96,600 | $17,240 | $79,360 |
| 2021 | $2,553 | $88,320 | $17,240 | $71,080 |
| 2020 | $2,563 | $88,560 | $17,240 | $71,320 |
| 2019 | $2,519 | $87,920 | $17,240 | $70,680 |
| 2018 | $1,934 | $78,200 | $17,240 | $60,960 |
| 2017 | $2,208 | $73,040 | $17,240 | $55,800 |
| 2016 | $1,778 | $62,400 | $17,240 | $45,160 |
| 2014 | $1,044 | $41,240 | $17,240 | $24,000 |
Property History
| Date | Event | Price | List to Sale | Price per Sq Ft | Prior Sale |
|---|---|---|---|---|---|
| 11/07/2025 11/07/25 | For Sale | $300,000 | +31.0% | -- | |
| 06/04/2018 06/04/18 | Sold | $229,000 | +1.8% | $194 / Sq Ft | View Prior Sale |
| 05/05/2018 05/05/18 | Pending | -- | -- | -- | |
| 05/02/2018 05/02/18 | For Sale | $225,000 | -- | $191 / Sq Ft |
Purchase History
| Date | Type | Sale Price | Title Company |
|---|---|---|---|
| Warranty Deed | $229,000 | -- | |
| Deed | $166,500 | -- |
Mortgage History
| Date | Status | Loan Amount | Loan Type |
|---|---|---|---|
| Open | $222,130 | New Conventional | |
| Previous Owner | $149,850 | New Conventional |
Source: First Multiple Listing Service (FMLS)
MLS Number: 7678209
APN: 18-106-13-013
- 1210 Weatherstone Dr NE
- 1160 Kendron Ln Unit 16
- 1297 Ascot Terrace
- 1130 Weatherstone Dr NE
- 1392 Lively Ridge Rd NE
- 1542 Lavista Rd NE
- 1192 Bernadette Ln NE
- 1447 Southland Vista Ct NE
- 1273 Bernadette Ln NE
- 1507 Lively Ridge Rd NE
- 1295 Linden Ct NE
- 1158 Shepherds Ln NE
- 1415 Dalewood Dr NE
- 1190 Arborvista Dr NE
- 1476 Lavista Rd NE
- 1116 Shepherds Ln NE
- 1191 Fallaw Ct
- 1191 Fallaw Ln Unit 29
- 1107 Briar Cove Cir
- 1555 La Vista Rd
- 1232 Bernadette Ln NE
- 1447 Southland Vista Ct NE
- 1901 Briarcliff Rd NE
- 500 Briarvista Way NE
- 2217 Briarcliff Rd NE
- 1416 Woodland Hills Dr NE
- 1901 Briarcliff Rd NE Unit 603
- 1901 Briarcliff Rd NE Unit 1807
- 1099 Vista Trail NE
- 986 Biltmore Dr NE
- 1445 Pineway Dr NE
- 1240 Biltmore Dr NE
- 2037-B Lively Ridge Rd NE
- 1100 Janes Ln NE
- 1137 Citadel Dr NE
- 1103 Palafox Dr NE
