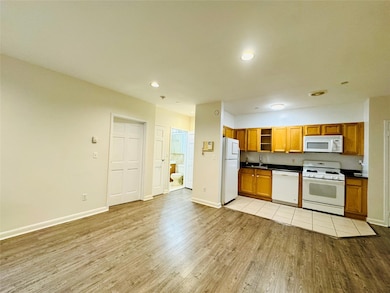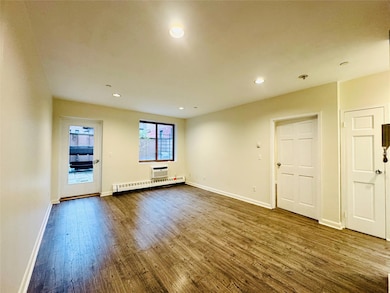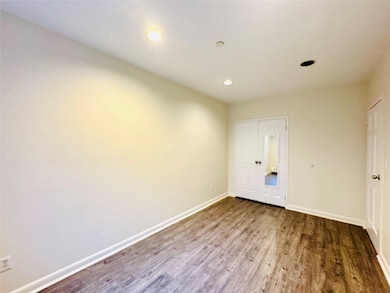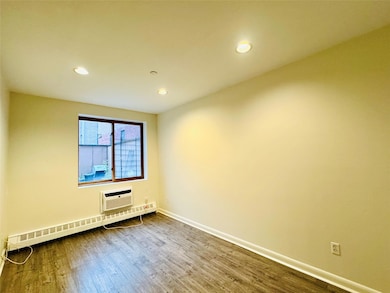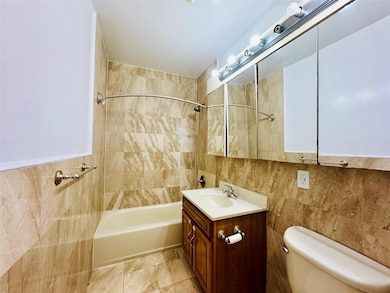11882 Metropolitan Ave Unit 1A Kew Gardens, NY 11415
Kew Gardens NeighborhoodHighlights
- City View
- Wood Flooring
- Modern Architecture
- P.S. 51 Rated A-
- Main Floor Bedroom
- Eat-In Kitchen
About This Home
Wonderful one bedroom, one bathroom, open concept first floor apartment in the heart of Kew Gardens. Pet friendly with new appliances throughout, hardwood floors, open kitchen/living room layout perfect for small islands or bar set ups, full bedroom with closet, full bathroom, direct access to building common area. Close to all public transportation in the area, close to all shopping and dining in the area. Will not last!
Listing Agent
Douglas Elliman Real Estate Brokerage Phone: 718-631-8900 License #40ES1144459 Listed on: 07/17/2025

Condo Details
Home Type
- Condominium
Est. Annual Taxes
- $6,045
Year Built
- Built in 2002
Lot Details
- 1 Common Wall
Home Design
- Modern Architecture
- Brick Exterior Construction
Interior Spaces
- 700 Sq Ft Home
- Wood Flooring
- City Views
- Basement Fills Entire Space Under The House
- Video Cameras
- Eat-In Kitchen
Bedrooms and Bathrooms
- 1 Bedroom
- Main Floor Bedroom
- 1 Full Bathroom
Schools
- Ps 54 Hillside Elementary School
- Catherine & Count Basie Middle School 72
- Forest Hills High School
Utilities
- Cooling System Mounted To A Wall/Window
- Baseboard Heating
- Heating System Uses Natural Gas
Listing and Financial Details
- Rent includes heat, hot water
- 12-Month Minimum Lease Term
- Assessor Parcel Number 03322-1001
Community Details
Pet Policy
- Dogs and Cats Allowed
Overview
- 7-Story Property
Map
Source: OneKey® MLS
MLS Number: 890503
APN: 03322-1001
- 118-82 Metropolitan Ave Unit 1B
- 118-82 Metropolitan Ave Unit 7A
- 118-66 Metropolitan Ave Unit 2D
- 83-44 Lefferts Blvd Unit 4 R
- 83-44 Lefferts Blvd Unit 6M
- 83-44 Lefferts Blvd Unit 4J
- 83-44 Lefferts Blvd Unit 4G
- 83-44 Lefferts Blvd Unit 2M
- 118-60 Metropolitan Ave Unit 1J
- 118-60 Metropolitan Ave Unit 6F
- 119-40 Metropolitan Ave Unit D3
- 119-40 Metropolitan Ave Unit 2
- 8436 Abingdon Rd
- 83-55 Lefferts Blvd Unit 1E
- 83-55 Lefferts Blvd Unit 6F
- 83-55 Lefferts Blvd Unit 5A
- 83-83 118th St Unit 6L
- 83-75 118th St Unit 4H
- 83-75 118th St Unit 3-J
- 83-36 Beverly Rd Unit 5A
- 83-09 Lefferts Blvd Unit 4A
- 84-19 121st St
- 83-15 116th St Unit 1K
- 83-61-83116 116th St Unit 5b
- 82-77 116th St Unit 3-G
- 82-77 116th St Unit 5-F
- 82-77 116th St Unit 6-D
- 82-77 116th St Unit 4-E
- 152-18 Union Turnpike Unit 3T
- 8352 Talbot St Unit 2G
- 126-15 103
- 8470 129th St
- 12912 Kew Gardens Rd Unit 3
- 87-32 123rd St Unit 3
- 114-07 Jamaica Ave
- 117-06 89th Ave
- 8713 135th St Unit 2
- 89-29-89116 116th St
- 138-03 82nd Dr Unit 2nd floor
- 75 Ascan Ave

