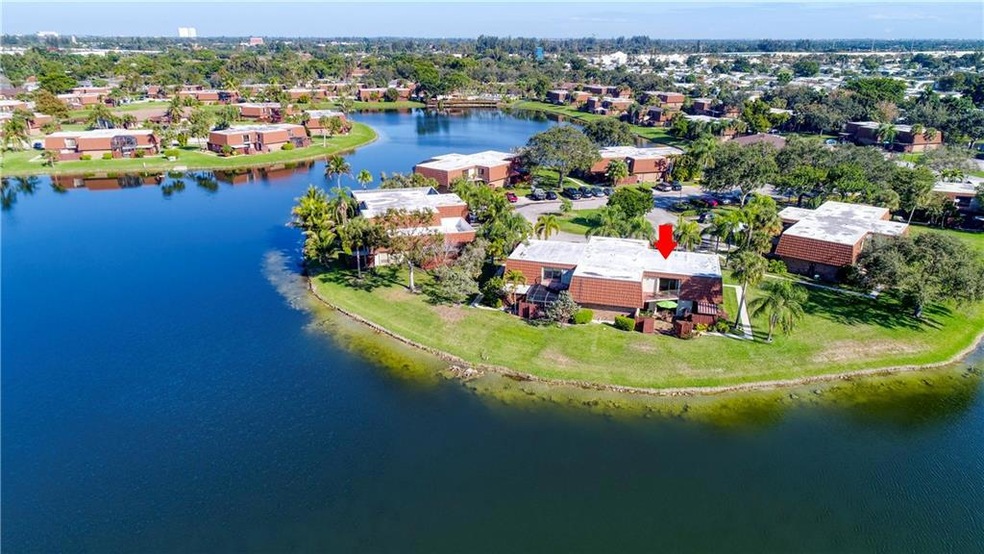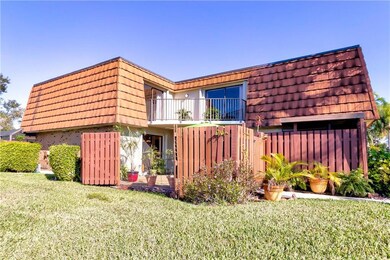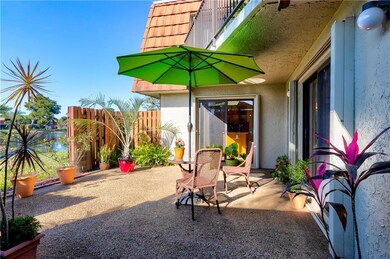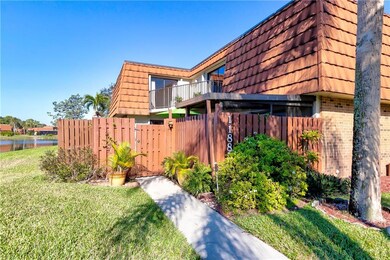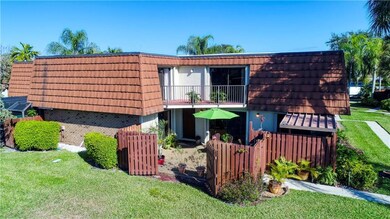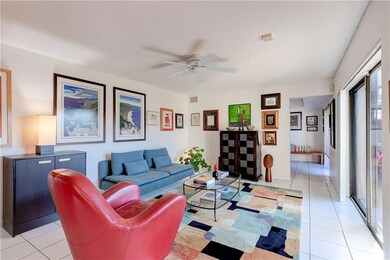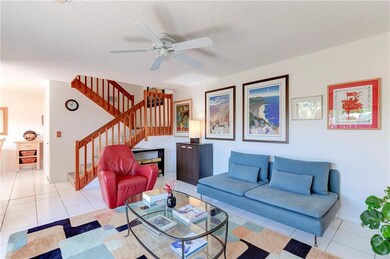
11882 SW 12th Place Davie, FL 33325
Rexmere Village NeighborhoodHighlights
- Lake Front
- Wood Flooring
- Tennis Courts
- Fox Trail Elementary School Rated A-
- Community Pool
- Breakfast Area or Nook
About This Home
As of August 2023Community's best Cul-De-Sac Location!with expansive lake views & mesmerizing sunsets! Welcome to Lake Pine a Highly sought-after, quiet Davie neighborhood with great schools, shopping & easy access to highways.This spacious corner 2-story town home is move in ready & impeccably kept! All the air ducts & laundry vent have been recently cleaned, the a/c has an air purifier! You will appreciate the upgraded kitchen with granite counter tops, Full size washer & dryer. 2 Bedrooms upstairs with lake views! The Master Suite is spacious with an oversize closet that's sure to please, a private balcony to enjoy your morning coffee & sunsets! The 3rd Bedroom is downstairs and is an office/den. The outdoors is beautiful fully fenced, yet it can be opened to enjoy your lake view! Hurry!!
Last Agent to Sell the Property
Better Homes & Gdns RE Fla 1st License #0706365 Listed on: 01/18/2019

Townhouse Details
Home Type
- Townhome
Est. Annual Taxes
- $1,957
Year Built
- Built in 1985
Lot Details
- Lake Front
- South Facing Home
- Fenced
HOA Fees
- $242 Monthly HOA Fees
Interior Spaces
- 1,589 Sq Ft Home
- 2-Story Property
- Ceiling Fan
- Blinds
- Sliding Windows
- Combination Dining and Living Room
- Lake Views
Kitchen
- Breakfast Area or Nook
- Eat-In Kitchen
- Electric Range
- Microwave
- Dishwasher
- Disposal
Flooring
- Wood
- Tile
Bedrooms and Bathrooms
- 3 Bedrooms
- 2 Full Bathrooms
- Dual Sinks
- Separate Shower in Primary Bathroom
Laundry
- Dryer
- Washer
Parking
- Over 1 Space Per Unit
- Guest Parking
Outdoor Features
- Balcony
- Open Patio
- Exterior Lighting
Schools
- Fox Trail Elementary School
- Indian Ridge Middle School
- Western High School
Utilities
- Central Heating and Cooling System
- Electric Water Heater
- Cable TV Available
Listing and Financial Details
- Assessor Parcel Number 504012381540
Community Details
Overview
- Association fees include common areas, ground maintenance, maintenance structure, pool(s), recreation facilities, roof
- Lake Pine Subdivision, Corner Floorplan
Amenities
- Picnic Area
Recreation
- Tennis Courts
- Community Basketball Court
- Community Pool
Pet Policy
- Pets Allowed
- Pet Size Limit
Ownership History
Purchase Details
Home Financials for this Owner
Home Financials are based on the most recent Mortgage that was taken out on this home.Purchase Details
Home Financials for this Owner
Home Financials are based on the most recent Mortgage that was taken out on this home.Purchase Details
Purchase Details
Purchase Details
Home Financials for this Owner
Home Financials are based on the most recent Mortgage that was taken out on this home.Purchase Details
Purchase Details
Purchase Details
Home Financials for this Owner
Home Financials are based on the most recent Mortgage that was taken out on this home.Purchase Details
Similar Homes in Davie, FL
Home Values in the Area
Average Home Value in this Area
Purchase History
| Date | Type | Sale Price | Title Company |
|---|---|---|---|
| Warranty Deed | $440,000 | First International Title | |
| Warranty Deed | $280,000 | Nu World Title Llc | |
| Interfamily Deed Transfer | -- | Attorney | |
| Deed | $100 | -- | |
| Warranty Deed | $159,000 | Attorney | |
| Warranty Deed | $93,500 | -- | |
| Quit Claim Deed | $10,000 | -- | |
| Warranty Deed | $91,000 | -- | |
| Warranty Deed | $58,500 | -- |
Mortgage History
| Date | Status | Loan Amount | Loan Type |
|---|---|---|---|
| Open | $17,600 | No Value Available | |
| Open | $352,000 | New Conventional | |
| Previous Owner | $270,144 | FHA | |
| Previous Owner | $274,928 | FHA | |
| Previous Owner | $175,800 | New Conventional | |
| Previous Owner | $127,200 | Purchase Money Mortgage | |
| Previous Owner | $30,000 | Credit Line Revolving | |
| Previous Owner | $100,200 | Unknown | |
| Previous Owner | $12,000 | New Conventional | |
| Previous Owner | $70,000 | New Conventional |
Property History
| Date | Event | Price | Change | Sq Ft Price |
|---|---|---|---|---|
| 08/11/2023 08/11/23 | Sold | $440,000 | +2.3% | $266 / Sq Ft |
| 07/05/2023 07/05/23 | For Sale | $430,000 | +53.6% | $260 / Sq Ft |
| 02/22/2019 02/22/19 | Sold | $280,000 | +1.1% | $176 / Sq Ft |
| 01/23/2019 01/23/19 | Pending | -- | -- | -- |
| 01/18/2019 01/18/19 | For Sale | $276,900 | -- | $174 / Sq Ft |
Tax History Compared to Growth
Tax History
| Year | Tax Paid | Tax Assessment Tax Assessment Total Assessment is a certain percentage of the fair market value that is determined by local assessors to be the total taxable value of land and additions on the property. | Land | Improvement |
|---|---|---|---|---|
| 2025 | $7,502 | $382,230 | $32,860 | $349,370 |
| 2024 | $5,780 | $382,230 | $32,860 | $349,370 |
| 2023 | $5,780 | $286,760 | $0 | $0 |
| 2022 | $5,142 | $268,970 | $0 | $0 |
| 2021 | $4,718 | $252,570 | $21,900 | $230,670 |
| 2020 | $5,435 | $244,200 | $21,900 | $222,300 |
| 2019 | $2,093 | $123,580 | $0 | $0 |
| 2018 | $2,011 | $121,280 | $0 | $0 |
| 2017 | $1,957 | $118,790 | $0 | $0 |
| 2016 | $1,928 | $116,350 | $0 | $0 |
| 2015 | $1,964 | $115,550 | $0 | $0 |
| 2014 | $1,974 | $114,640 | $0 | $0 |
| 2013 | -- | $118,790 | $30,120 | $88,670 |
Agents Affiliated with this Home
-
Amanda Martin
A
Seller's Agent in 2023
Amanda Martin
The Real Estate Shoppe
(954) 268-9812
2 in this area
84 Total Sales
-
Alexander Sanchez
A
Seller Co-Listing Agent in 2023
Alexander Sanchez
The Real Estate Shoppe
(754) 900-9807
1 in this area
3 Total Sales
-
Annmarie Yibirin
A
Seller's Agent in 2019
Annmarie Yibirin
Better Homes & Gdns RE Fla 1st
(954) 648-0023
76 Total Sales
-
Deborah Breton

Seller Co-Listing Agent in 2019
Deborah Breton
Better Homes & Gdns RE Fla 1st
(954) 309-5575
84 Total Sales
Map
Source: BeachesMLS (Greater Fort Lauderdale)
MLS Number: F10158340
APN: 50-40-12-38-1540
- 11884 SW 12th Place
- 11887 SW 13th Ct
- 11867 SW 13th Ct Unit 11867
- 11861 SW 13th Ct
- 11867 SW 12th Place
- 1306 SW 118th Terrace
- 1316 SW 118th Terrace
- 11914 SW 12th Ct
- 1301 SW 120th Way
- 1278 SW 117th Way
- 11942 SW 14th Place
- 11965 SW 15th Ct
- 1601 SW 117th Ave
- 11920 SW 9th Manor
- 11945 SW 16th Ct
- 11852 SW 9th Ct
- 11649 SW 10th St Unit 25/20-PL
- 1000 SW 116th Way Unit 22/20
- 853 SW 118th Terrace
- 1321 SW 114th Way
