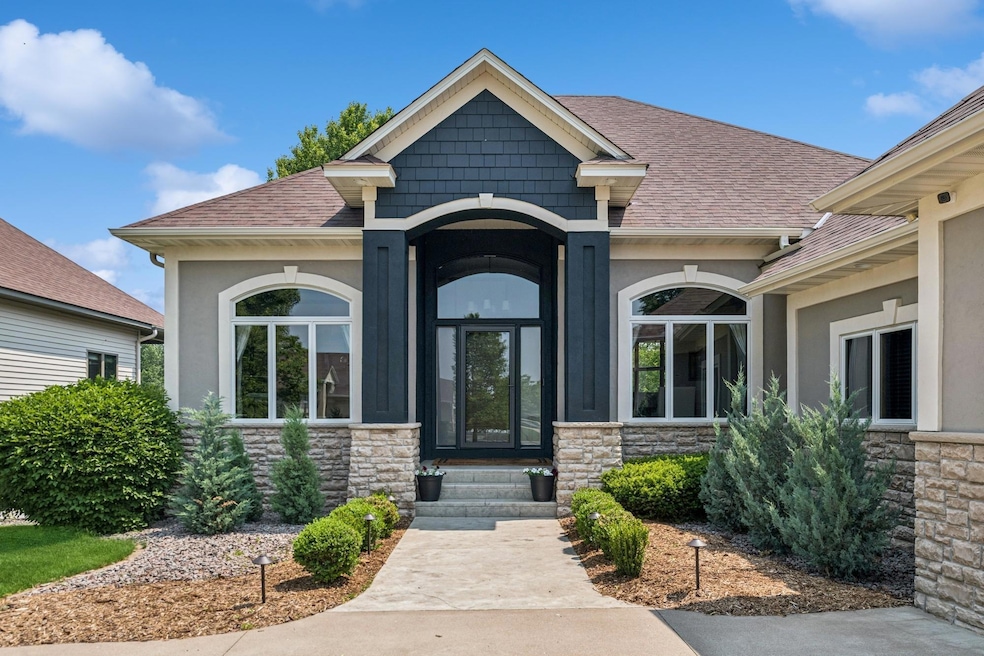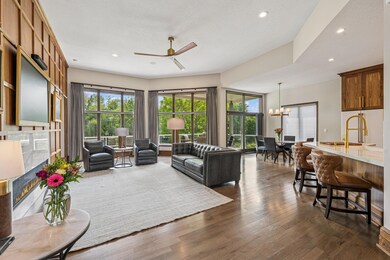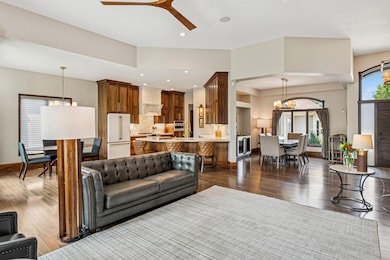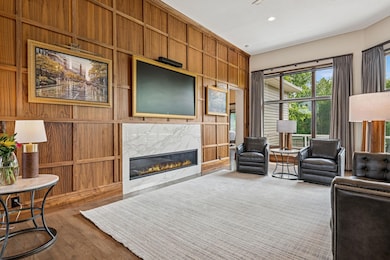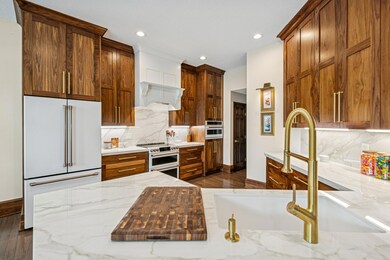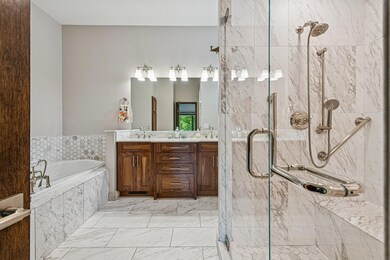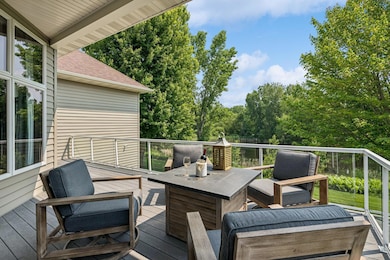
11883 Flanders Cir NE Minneapolis, MN 55449
Estimated payment $5,341/month
Highlights
- Home fronts a pond
- 2 Fireplaces
- Double Oven
- Deck
- Home Office
- 3-minute walk to South Lake Park
About This Home
Welcome to The Lakes in Blaine! This townhome was updated top to bottom in 2023. The owner's suite boasts large walk in closets, and a bathroom sanctuary with marble tile, a deep soaker tub, and a custom shower featuring dual shower heads and a full bench. The kitchen was updated to include soft close hinges on all cabinets and drawers, hidden hinges, and solid walnut face with white interiors. The countertops are Silestone, giving a marble-like appearance but more durability than quartz! Don't fret about guests coming to visit, as the downstairs shines on its own with a beautifully updated 3/4 bathroom, a private bedroom with a peaceful view of the backyard, and a large entertainment space. Enjoy the beauty of the backyard from the upstairs deck or the walkout patio below with access to the pond and a view of the gorgeous Sunrise lake.
Open House Schedule
-
Saturday, June 14, 202512:00 to 2:00 pm6/14/2025 12:00:00 PM +00:006/14/2025 2:00:00 PM +00:00Check out a beautiful home, and treat yourself to a fresh baked cookie!Add to Calendar
-
Sunday, June 15, 202512:00 to 2:00 pm6/15/2025 12:00:00 PM +00:006/15/2025 2:00:00 PM +00:00Check out a beautiful home, and treat yourself to a fresh baked cookie!Add to Calendar
Townhouse Details
Home Type
- Townhome
Est. Annual Taxes
- $7,998
Year Built
- Built in 2005
Lot Details
- 0.26 Acre Lot
- Lot Dimensions are 175x64
- Home fronts a pond
HOA Fees
- $200 Monthly HOA Fees
Parking
- 2 Car Attached Garage
- Heated Garage
Interior Spaces
- 1-Story Property
- 2 Fireplaces
- Family Room
- Living Room
- Home Office
Kitchen
- Double Oven
- Range
- Microwave
- Dishwasher
- Wine Cooler
- Disposal
Bedrooms and Bathrooms
- 3 Bedrooms
Laundry
- Dryer
- Washer
Finished Basement
- Walk-Out Basement
- Basement Fills Entire Space Under The House
- Sump Pump
- Drain
- Basement Storage
Additional Features
- Deck
- Forced Air Heating and Cooling System
Community Details
- Association fees include beach access, dock, lawn care, professional mgmt, shared amenities, snow removal
- Genesis Property Management Association, Phone Number (763) 424-0300
- Cic 185 Lakes Of Rad 12 Subdivision
Listing and Financial Details
- Assessor Parcel Number 103123430067
Map
Home Values in the Area
Average Home Value in this Area
Property History
| Date | Event | Price | Change | Sq Ft Price |
|---|---|---|---|---|
| 06/29/2023 06/29/23 | Sold | $750,000 | -2.6% | $196 / Sq Ft |
| 06/19/2023 06/19/23 | Pending | -- | -- | -- |
| 05/03/2023 05/03/23 | For Sale | $770,000 | -- | $202 / Sq Ft |
Purchase History
| Date | Type | Sale Price | Title Company |
|---|---|---|---|
| Deed | $750,000 | -- | |
| Interfamily Deed Transfer | -- | None Available | |
| Warranty Deed | $618,969 | -- |
Mortgage History
| Date | Status | Loan Amount | Loan Type |
|---|---|---|---|
| Open | $675,000 | New Conventional | |
| Previous Owner | $100,000 | New Conventional |
Similar Homes in Minneapolis, MN
Source: NorthstarMLS
MLS Number: 6731049
APN: 10-31-23-43-0067
- 11879 Flanders Cir NE
- 11871 Flanders Cir NE
- 3014 118th Ave NE
- 11658 Meadow Ln NE
- 11821 Naples Cir NE
- 2728 116th Ave NE
- 2915 Aspen Lake Dr NE
- TBD NE Dunkirk St
- 12187 Dunkirk St NE
- 12122 Bataan St NE
- 12266 Midway Cir NE
- 3147 123rd Ct NE
- 12309 N Lake Blvd
- 12049 Waconia Cir NE
- 2456 Arnold Palmer Dr
- 12330 Alamo Cir NE Unit A
- 12383 Midway Cir NE
- 2911 Edison St NE Unit C
- 12012 Urbank Cir NE
- 12449 Flanders Ct NE Unit E
