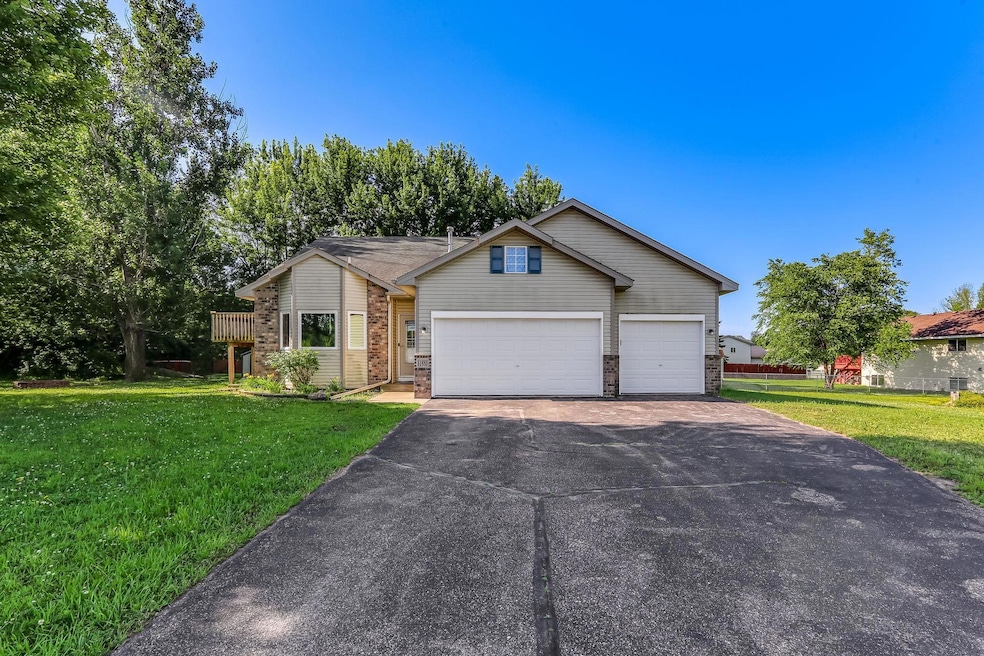
11883 Marigold Way Lindstrom, MN 55045
Highlights
- Deck
- No HOA
- The kitchen features windows
- Chisago Lakes Primary Elementary School Rated A-
- Stainless Steel Appliances
- 2 Car Attached Garage
About This Home
As of August 2025Set on a generous half-acre lot, this move-in-ready 4-level split offers a perfect mix of comfort and function. You'll love the vaulted ceilings and all the natural light, plus the fresh paint and new carpet throughout. The main floor features a welcoming living room, and the kitchen—complete with granite countertops and stainless steel appliances—opens to the dining area with access to the deck and stairs down to the backyard. The split-level layout keeps everything connected, with the kitchen and dining area overlooking the lower-level living room. Upstairs, you'll find two bedrooms, including a primary with a walk-in closet. The lower level offers a cozy family room with a gas fireplace, a third bedroom, and a 3⁄4 bath with a brand-new vanity. With an attached 3-car garage and a storage shed out back, there’s plenty of room for your tools, toys, or hobbies. If you're looking for a well-cared-for home with a big yard and no projects waiting, this one is ready for you.
Home Details
Home Type
- Single Family
Est. Annual Taxes
- $3,690
Year Built
- Built in 2000
Lot Details
- 0.51 Acre Lot
- Lot Dimensions are 84x183x185x147
Parking
- 2 Car Attached Garage
- Parking Storage or Cabinetry
Home Design
- Split Level Home
Interior Spaces
- Entrance Foyer
- Family Room with Fireplace
- Living Room
- Dining Room
Kitchen
- Cooktop
- Microwave
- Dishwasher
- Stainless Steel Appliances
- Disposal
- The kitchen features windows
Bedrooms and Bathrooms
- 3 Bedrooms
Laundry
- Dryer
- Washer
Unfinished Basement
- Sump Pump
- Basement Storage
Outdoor Features
- Deck
Utilities
- Forced Air Heating and Cooling System
- 200+ Amp Service
Community Details
- No Home Owners Association
- The Gardens Subdivision
Listing and Financial Details
- Assessor Parcel Number 150082010
Ownership History
Purchase Details
Purchase Details
Home Financials for this Owner
Home Financials are based on the most recent Mortgage that was taken out on this home.Purchase Details
Purchase Details
Similar Homes in Lindstrom, MN
Home Values in the Area
Average Home Value in this Area
Purchase History
| Date | Type | Sale Price | Title Company |
|---|---|---|---|
| Warranty Deed | $230,000 | None Listed On Document | |
| Warranty Deed | $155,000 | -- | |
| Warranty Deed | $129,655 | -- | |
| Warranty Deed | $56,000 | -- |
Property History
| Date | Event | Price | Change | Sq Ft Price |
|---|---|---|---|---|
| 08/22/2025 08/22/25 | Sold | $315,000 | 0.0% | $194 / Sq Ft |
| 07/29/2025 07/29/25 | Pending | -- | -- | -- |
| 07/21/2025 07/21/25 | Off Market | $315,000 | -- | -- |
| 07/17/2025 07/17/25 | For Sale | $315,000 | 0.0% | $194 / Sq Ft |
| 07/14/2025 07/14/25 | Off Market | $315,000 | -- | -- |
| 07/12/2025 07/12/25 | For Sale | $315,000 | +103.2% | $194 / Sq Ft |
| 07/31/2012 07/31/12 | Sold | $155,000 | -3.1% | $92 / Sq Ft |
| 06/19/2012 06/19/12 | Pending | -- | -- | -- |
| 03/29/2012 03/29/12 | For Sale | $159,900 | -- | $95 / Sq Ft |
Tax History Compared to Growth
Tax History
| Year | Tax Paid | Tax Assessment Tax Assessment Total Assessment is a certain percentage of the fair market value that is determined by local assessors to be the total taxable value of land and additions on the property. | Land | Improvement |
|---|---|---|---|---|
| 2023 | $3,690 | $304,300 | $0 | $0 |
| 2022 | $3,400 | $284,200 | $0 | $0 |
| 2021 | $3,178 | $221,500 | $0 | $0 |
| 2020 | $3,068 | $221,200 | $55,000 | $166,200 |
| 2019 | $2,876 | $0 | $0 | $0 |
| 2018 | $2,842 | $0 | $0 | $0 |
| 2017 | $2,640 | $0 | $0 | $0 |
| 2016 | $2,564 | $0 | $0 | $0 |
| 2015 | $2,398 | $0 | $0 | $0 |
| 2014 | -- | $151,900 | $0 | $0 |
Agents Affiliated with this Home
-
Mitchel Herian

Seller's Agent in 2025
Mitchel Herian
Kris Lindahl Real Estate
(763) 219-3083
1 in this area
295 Total Sales
-
Kelly Taucher
K
Buyer's Agent in 2025
Kelly Taucher
Kris Lindahl Real Estate
(763) 292-4455
1 in this area
8 Total Sales
-
J
Buyer's Agent in 2012
Justin Handt
Keller Williams Premier Realty
Map
Source: NorthstarMLS
MLS Number: 6753105
APN: 15-00820-10
- 12005 Stacy Trail
- 12207 Lake Ln
- 11847 N Meadow Curve
- 31635 Mcguire Trail
- 12710 Newell Ave
- 12605 314th St
- 31414 Maria Ave
- 316xx Lot 3 Maria Ave
- 316xx Lot 2 Maria Ave
- 316xx Lot 1 Maria Ave
- 31101 Magnolia Ln
- 11029 Shoreline Ct
- 11745 Oak St
- 31075 Magnolia Ln
- 31079 Magnolia Ridge Way
- 31066 Magnolia Ridge Way
- 11890 Mentzer Trail
- 11950 Mentzer Trail
- 13160 N 2nd Ave
- xxxx Glader Blvd






