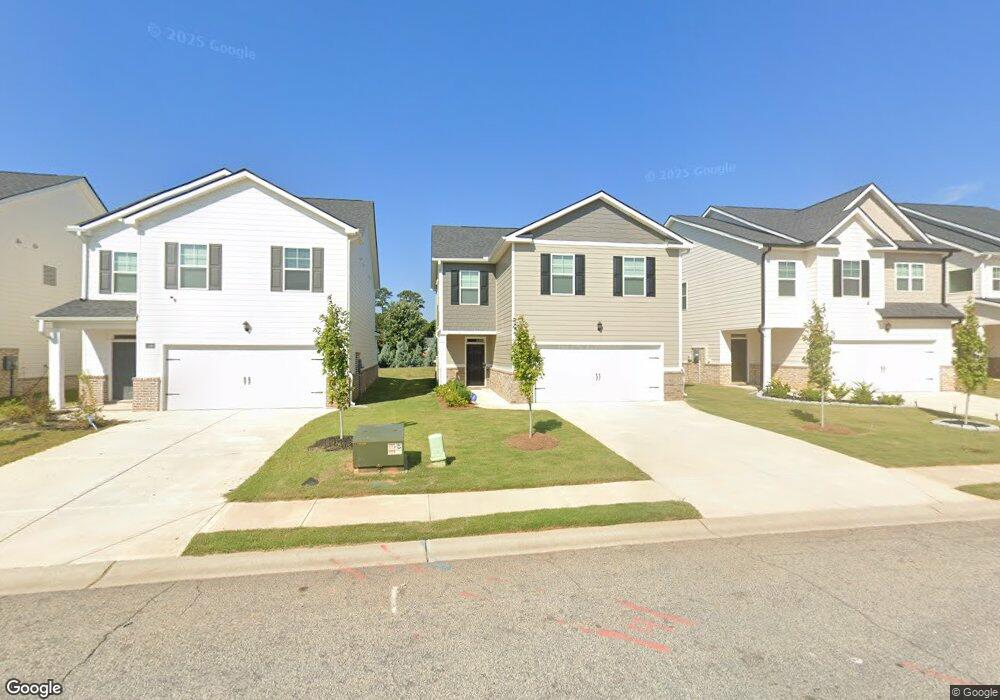11884 Aukerman Way Lovejoy, GA 30228
5
Beds
3
Baths
2,381
Sq Ft
8,712
Sq Ft Lot
About This Home
This home is located at 11884 Aukerman Way, Lovejoy, GA 30228. 11884 Aukerman Way is a home located in Clayton County with nearby schools including Michelle Obama STEM Elementary Academy, Eddie White Academy, and Lovejoy High School.
Create a Home Valuation Report for This Property
The Home Valuation Report is an in-depth analysis detailing your home's value as well as a comparison with similar homes in the area
Home Values in the Area
Average Home Value in this Area
Tax History Compared to Growth
Map
Nearby Homes
- 11929 Aukerman Way
- 11933 Aukerman Way
- 11923 Aukerman Way
- 11874 Aukerman Way
- 11924 Aukerman Way
- 11920 Aukerman Way
- 11934 Aukerman Way
- 11914 Aukerman Way
- 11940 Aukerman Way
- 11910 Aukerman Way
- 11904 Aukerman Way
- 12093 Conrad Cir
- 11964 Conrad Cir
- 12080 Conrad Cir
- 12079 Conrad Cir
- 12070 Conrad Cir
- 12188 Conrad Cir
- Harbor Plan at Shoal Creek
- Somerset Plan at Shoal Creek
- Elston Plan at Shoal Creek
- 11894 Aukerman Way Unit 7
- 11894 Aukerman Way
- 11980 Aukerman Way Unit 87
- 11869 Aukerman Way
- 11883 Aukerman Way
- 11869 Aukerman Way Unit 58
- 11883 Aukerman Way Unit 55
- 11879 Aukerman Way
- 11884 Aukerman Way Unit 5
- 11879 Aukerman Way Unit 56
- 11880 Aukerman Way Unit 4
- 11880 Aukerman Way
- 11874 Aukerman Way Unit 3
- 11896 Conrad Cir
- 0 Aukerman Way Unit 7197051
- 0 Aukerman Way Unit 7463530
- 0 Aukerman Way Unit M130891
- 11914 Conrad Cir
- 11923 Conrad Cir Unit 156
- 11923 Conrad Cir
