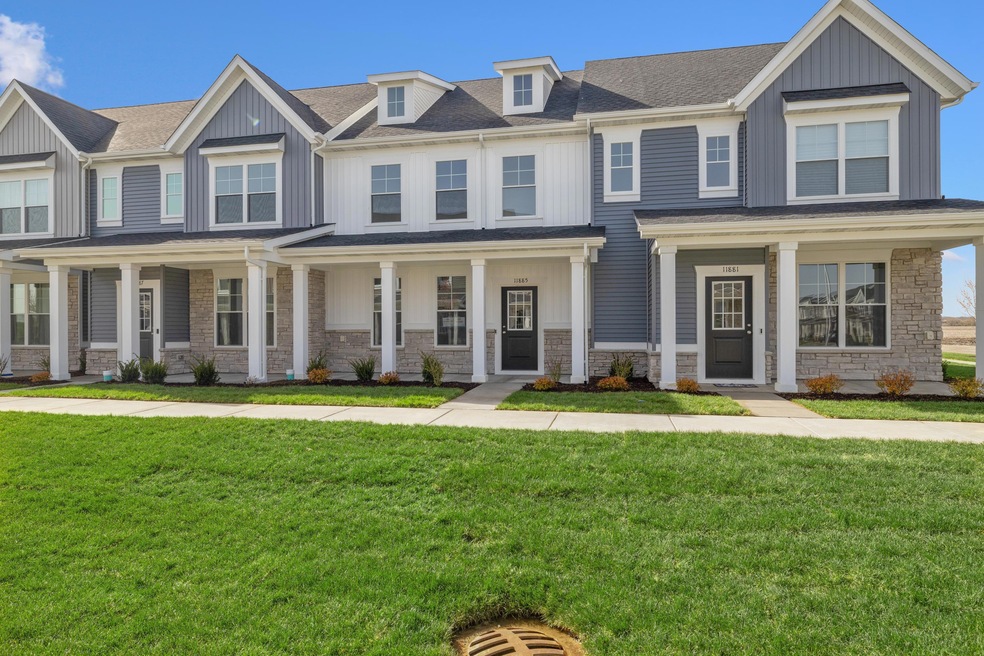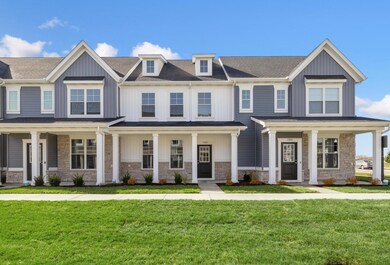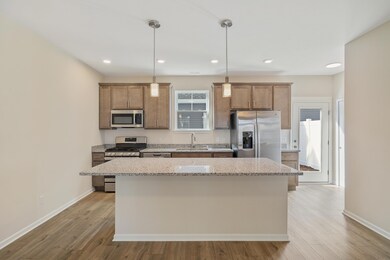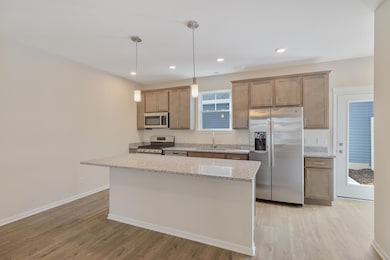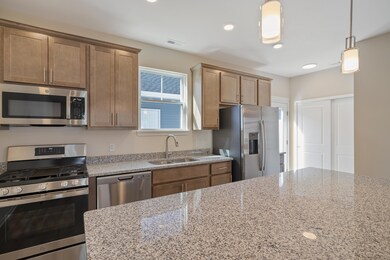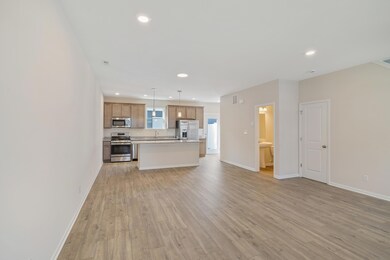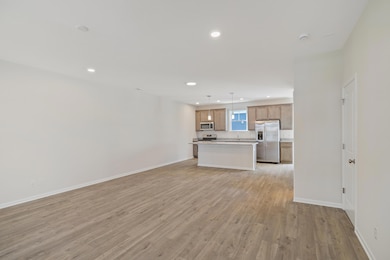
11885 Kentucky St Crown Point, IN 46307
Highlights
- New Construction
- 2 Car Detached Garage
- Patio
- Solon Robinson Elementary School Rated A
- Front Porch
- Forced Air Heating and Cooling System
About This Home
As of July 2024Ready now! Maintenance free living in the Wyatt townhome! This home features an open concept floor plan with 9' ceilings on the main floor, luxury vinyl plank flooring throughout, and integrated LED lighting. The kitchen features soft close stained maple cabinets, granite countertops, stainless steel GE appliance package including the frig, and large entertaining island w/overhang for seating. Off the kitchen an outdoor patio space with privacy fence leads to an oversized 2 car garage. The upstairs has a laundry with GE washer/gas dryer, owner's bedroom with walk in closet, full bath, and a 2nd bedroom. The Wyatt comes with a Smart Home system, Ring doorbell, and full landscaped maintenance free yard w/irrigation, and front porch space to sit and enjoy. The Wyatt is a high performance, energy efficient home. Enjoy peace of mind with a 10 yr structural warranty, 4 year workmanship on the roof and Industry Best Customer Care Program. Visit the Wyatt in Walkerton Park - a great place to call home!
Last Agent to Sell the Property
Listing Leaders License #RB17000653 Listed on: 05/16/2024

Home Details
Home Type
- Single Family
Est. Annual Taxes
- $6
Year Built
- Built in 2024 | New Construction
Lot Details
- 1,742 Sq Ft Lot
- Lot Dimensions are 22x87
- Privacy Fence
- Vinyl Fence
HOA Fees
- $150 Monthly HOA Fees
Parking
- 2 Car Detached Garage
Home Design
- Stone
Interior Spaces
- 1,356 Sq Ft Home
- 2-Story Property
- Carpet
Kitchen
- Gas Range
- Microwave
- Dishwasher
- Disposal
Bedrooms and Bathrooms
- 2 Bedrooms
Outdoor Features
- Patio
- Front Porch
Utilities
- Forced Air Heating and Cooling System
- Heating System Uses Natural Gas
Community Details
- 1St Property Management Association, Phone Number (219) 464-3536
- Built by Olthof
- Walkerton Park Sub Subdivision
Listing and Financial Details
- Assessor Parcel Number 45-16-15-212-026.000-042
Ownership History
Purchase Details
Home Financials for this Owner
Home Financials are based on the most recent Mortgage that was taken out on this home.Similar Homes in Crown Point, IN
Home Values in the Area
Average Home Value in this Area
Purchase History
| Date | Type | Sale Price | Title Company |
|---|---|---|---|
| Special Warranty Deed | $275,035 | Fidelity National Title |
Mortgage History
| Date | Status | Loan Amount | Loan Type |
|---|---|---|---|
| Open | $275,035 | VA | |
| Previous Owner | $28,000,000 | Credit Line Revolving |
Property History
| Date | Event | Price | Change | Sq Ft Price |
|---|---|---|---|---|
| 07/15/2024 07/15/24 | Sold | $275,035 | 0.0% | $203 / Sq Ft |
| 05/16/2024 05/16/24 | For Sale | $275,035 | -- | $203 / Sq Ft |
Tax History Compared to Growth
Tax History
| Year | Tax Paid | Tax Assessment Tax Assessment Total Assessment is a certain percentage of the fair market value that is determined by local assessors to be the total taxable value of land and additions on the property. | Land | Improvement |
|---|---|---|---|---|
| 2024 | $6 | $29,300 | $29,300 | -- |
| 2023 | $5 | $200 | $200 | -- |
| 2022 | $5 | $200 | $200 | $0 |
Agents Affiliated with this Home
-
Nicole Pleasant

Seller's Agent in 2024
Nicole Pleasant
Listing Leaders
(219) 805-4840
7 in this area
186 Total Sales
-
Christine Patz

Buyer's Agent in 2024
Christine Patz
McColly Real Estate
(219) 508-2383
4 in this area
57 Total Sales
Map
Source: Northwest Indiana Association of REALTORS®
MLS Number: 803791
APN: 45-16-15-212-026.000-042
- 713 Ketill Trace
- 709 Ketill Trace
- 743 Ketill Trace
- 740 Ketill Trace
- 707 Ketill Trace
- 747 Ketill Trace
- 700 Ketill Ct
- 702 Ketill Ct
- 704 Ketill Ct
- 706 Ketill Ct
- 11893 Rhode Island St
- 11808 Kentucky St
- 11817 Kentucky St
- 11813 Kentucky St
- 11829 Kentucky St
- 11749 Kentucky St
- 11729 Kentucky St
- 11757 Kentucky St
- 11725 Kentucky St
- 11733 Kentucky St
