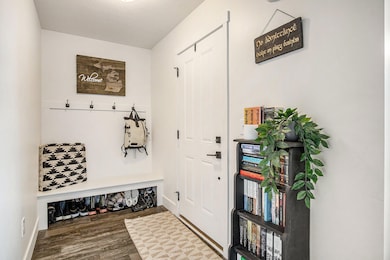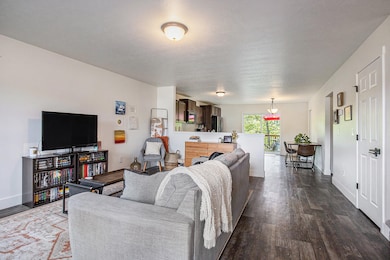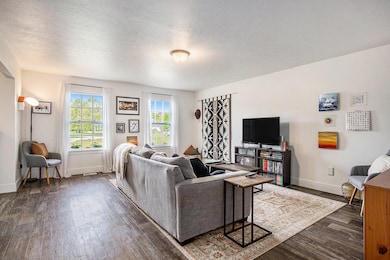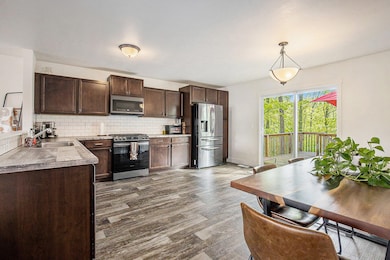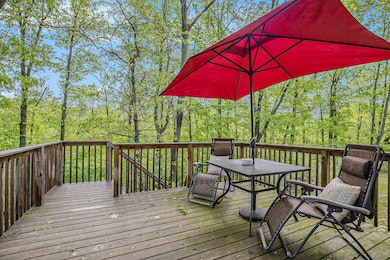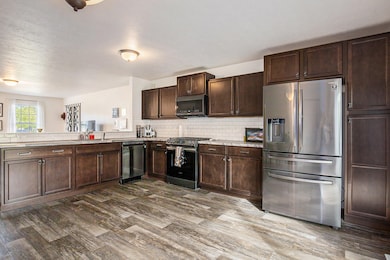
11889 Buck Hollow Ct Gowen, MI 49326
Spencer Township NeighborhoodEstimated payment $2,557/month
Highlights
- 4.48 Acre Lot
- Wooded Lot
- Mud Room
- Deck
- Traditional Architecture
- Cul-De-Sac
About This Home
Welcome to this exceptional Allen Edwin home showcasing the popular Integrity 1830 floor plan, nestled on a serene 4.4-acre wooded lot in the highly regarded Cedar Springs School District. Built in 2021, this spacious 4-bedroom, 2.5-bath home blends modern comfort with natural beauty.Enjoy over $30,000 in builder upgrades, including an extra-large garage, premium finishes, and thoughtful details throughout. The well-appointed kitchen features $8,000 in appliances—all included—making this home truly move-in ready.Downstairs, the partially finished basement adds versatile living space and offers walkout access to a patio, perfect for entertaining or relaxing while enjoying the peaceful backyard setting. Convenience meets lifestyle just 2 minutes away, with easy access to a public library, splash pad, and playground ideal for those of all ages.From the privacy of your wooded acreage to the modern upgrades and nearby amenities, this home offers a rare opportunity you won't want to miss.
Last Listed By
Berkshire Hathaway HomeServices Michigan Real Estate (Rock) License #6501408724 Listed on: 05/29/2025

Home Details
Home Type
- Single Family
Est. Annual Taxes
- $4,265
Year Built
- Built in 2021
Lot Details
- 4.48 Acre Lot
- Cul-De-Sac
- Wooded Lot
Parking
- 2 Car Attached Garage
- Front Facing Garage
- Garage Door Opener
Home Design
- Traditional Architecture
- Vinyl Siding
Interior Spaces
- 3-Story Property
- Insulated Windows
- Window Treatments
- Window Screens
- Mud Room
Kitchen
- Eat-In Kitchen
- Oven
- Microwave
- Dishwasher
Flooring
- Carpet
- Vinyl
Bedrooms and Bathrooms
- 4 Bedrooms
- En-Suite Bathroom
Laundry
- Laundry Room
- Laundry on main level
- Dryer
- Washer
Basement
- Walk-Out Basement
- Basement Fills Entire Space Under The House
Outdoor Features
- Deck
- Patio
Utilities
- SEER Rated 13+ Air Conditioning Units
- SEER Rated 13-15 Air Conditioning Units
- Forced Air Heating and Cooling System
- Heating System Uses Natural Gas
- Well
- Natural Gas Water Heater
- Water Softener Leased
- Septic System
- High Speed Internet
Community Details
- Built by Allen Edwin
- The Woods Subdivision
Map
Home Values in the Area
Average Home Value in this Area
Tax History
| Year | Tax Paid | Tax Assessment Tax Assessment Total Assessment is a certain percentage of the fair market value that is determined by local assessors to be the total taxable value of land and additions on the property. | Land | Improvement |
|---|---|---|---|---|
| 2024 | $3,255 | $182,700 | $0 | $0 |
| 2023 | $3,110 | $163,300 | $0 | $0 |
| 2022 | $3,904 | $139,400 | $0 | $0 |
| 2021 | $1,327 | $42,500 | $0 | $0 |
| 2020 | $144 | $10,500 | $0 | $0 |
Property History
| Date | Event | Price | Change | Sq Ft Price |
|---|---|---|---|---|
| 05/29/2025 05/29/25 | For Sale | $415,000 | -- | $189 / Sq Ft |
Purchase History
| Date | Type | Sale Price | Title Company |
|---|---|---|---|
| Warranty Deed | $38,000 | None Available |
Mortgage History
| Date | Status | Loan Amount | Loan Type |
|---|---|---|---|
| Open | $270,097 | New Conventional | |
| Closed | $248,895 | Construction |
Similar Homes in Gowen, MI
Source: Southwestern Michigan Association of REALTORS®
MLS Number: 25024780
APN: 41-04-21-226-010
- 12715 Big Island Dr NE
- 15818 Meddler Ave NE Unit 4
- 12425 20 Mile Rd NE
- 13033 19 Mile Rd NE
- 15040 Whitbeck Ave NE
- 12480 Fargo St NE
- 0 V L 16351 Ne Black Lake Cove
- 14331 Podunk Ave
- 12645 Maston Lake Dr
- 12998 Bowen Lake Dr
- 14938 Glastonbury Dr
- 12651 Maston Lake Dr
- 16824 Shawano Dr NE
- 13460 Cottage View Ct
- 16913 Penny Ave NE
- 14744 Park Place Ct NE
- 15360 Larsen Ave NE
- 15401 Lincoln Lake Ave NE
- 13456 Windy Craig Dr
- 12765 Gregware Dr NE

