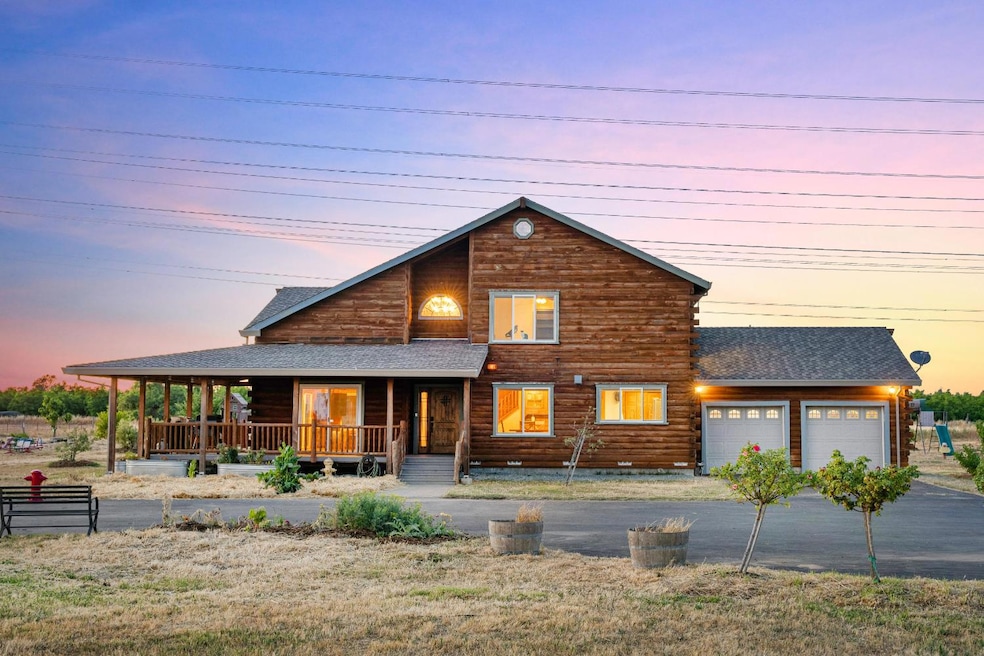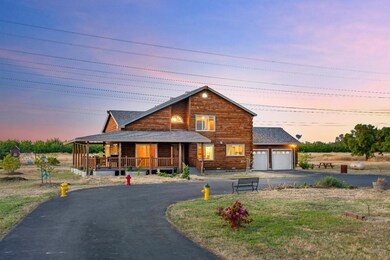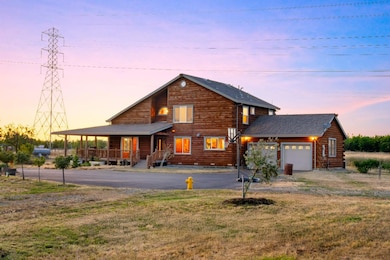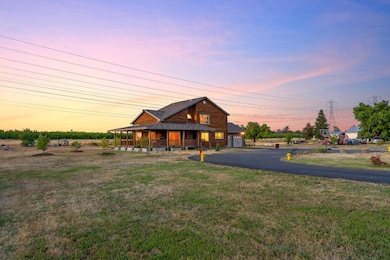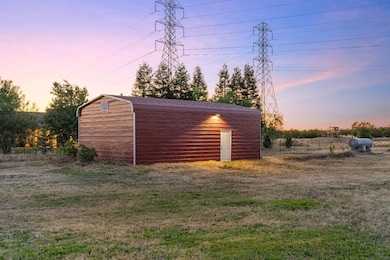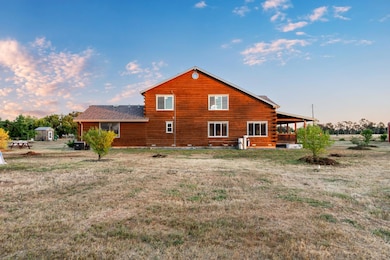
11889 Hobday Rd Wilton, CA 95693
Estimated payment $4,971/month
Highlights
- Greenhouse
- 4.77 Acre Lot
- Cathedral Ceiling
- RV Access or Parking
- Pasture Views
- Main Floor Primary Bedroom
About This Home
Saddle up, friend, because this two-story, nearly 2,000 sq ft log home on nearly 5 acres is your ticket to frontier-style peace, modern luxury, and porch-sittin' bliss. Step inside and you'll find 4 bedrooms, 2.5 bathrooms, and enough quartz countertops and LVP flooring to make a cowboy consider a second career in interior design. The living space blends rustic charm with polished finishes so seamlessly. Out front, a wraparound porch stretches wide enough to host your morning coffee, your evening sweet tea, and a full day's worth of Amazon deliveries. You'll have front-row seats to the daily parade of brown boxes marching to your door. Need a place for your tools, toys, or that tractor you swear you'll fix up someday? The 36x23 metal shop with a roll-up door is ready to hold everything from workbenches to wild dreams. And thanks to the paved asphalt driveway, you'll never again sacrifice your suspension to the pothole gods.
Home Details
Home Type
- Single Family
Est. Annual Taxes
- $7,776
Year Built
- Built in 2007 | Remodeled
Lot Details
- 4.77 Acre Lot
- South Facing Home
- Property is Fully Fenced
- Fenced For Horses
- Wire Fence
- Property is zoned A-5
Parking
- 2 Car Garage
- Front Facing Garage
- Driveway
- RV Access or Parking
Property Views
- Pasture Views
- Orchard Views
Home Design
- Log Cabin
- Ranch Property
- Raised Foundation
- Shingle Roof
- Composition Roof
- Log Siding
Interior Spaces
- 1,946 Sq Ft Home
- 2-Story Property
- Cathedral Ceiling
- Ceiling Fan
- Double Pane Windows
- Living Room
- Formal Dining Room
- Laundry in unit
Kitchen
- Walk-In Pantry
- Free-Standing Gas Oven
- Free-Standing Gas Range
- Range Hood
- Dishwasher
- Quartz Countertops
Flooring
- Tile
- Vinyl
Bedrooms and Bathrooms
- 4 Bedrooms
- Primary Bedroom on Main
- Walk-In Closet
- Quartz Bathroom Countertops
- Tile Bathroom Countertop
- Secondary Bathroom Double Sinks
- Bathtub with Shower
- Separate Shower
Home Security
- Carbon Monoxide Detectors
- Fire Sprinkler System
Outdoor Features
- Greenhouse
- Separate Outdoor Workshop
Farming
- Agricultural
Utilities
- Central Heating and Cooling System
- 220 Volts
- Gas Tank Leased
- Well
- Water Heater
- Septic System
- High Speed Internet
Community Details
- No Home Owners Association
Listing and Financial Details
- Assessor Parcel Number 136-0230-071-0000
Map
Home Values in the Area
Average Home Value in this Area
Tax History
| Year | Tax Paid | Tax Assessment Tax Assessment Total Assessment is a certain percentage of the fair market value that is determined by local assessors to be the total taxable value of land and additions on the property. | Land | Improvement |
|---|---|---|---|---|
| 2025 | $7,776 | $731,108 | $298,985 | $432,123 |
| 2024 | $7,776 | $716,773 | $293,123 | $423,650 |
| 2023 | $7,633 | $702,720 | $287,376 | $415,344 |
| 2022 | $7,220 | $681,942 | $281,742 | $400,200 |
| 2021 | $7,116 | $659,228 | $276,218 | $383,010 |
| 2020 | $6,991 | $647,026 | $273,386 | $373,640 |
| 2019 | $6,449 | $599,297 | $242,958 | $356,339 |
| 2018 | $6,290 | $576,248 | $233,614 | $342,634 |
| 2017 | $5,752 | $538,550 | $218,331 | $320,219 |
| 2016 | $5,304 | $494,083 | $200,304 | $293,779 |
| 2015 | $4,877 | $461,760 | $187,200 | $274,560 |
| 2014 | $4,750 | $444,000 | $180,000 | $264,000 |
Property History
| Date | Event | Price | Change | Sq Ft Price |
|---|---|---|---|---|
| 08/04/2025 08/04/25 | Price Changed | $795,000 | -3.6% | $409 / Sq Ft |
| 06/21/2025 06/21/25 | Price Changed | $825,000 | -2.9% | $424 / Sq Ft |
| 05/23/2025 05/23/25 | For Sale | $850,000 | -- | $437 / Sq Ft |
Purchase History
| Date | Type | Sale Price | Title Company |
|---|---|---|---|
| Grant Deed | -- | None Listed On Document | |
| Interfamily Deed Transfer | -- | None Available | |
| Interfamily Deed Transfer | -- | Fidelity National Title Co | |
| Interfamily Deed Transfer | -- | Fidelity National Title Co | |
| Grant Deed | $214,500 | Chicago Title Co | |
| Interfamily Deed Transfer | -- | -- |
Mortgage History
| Date | Status | Loan Amount | Loan Type |
|---|---|---|---|
| Previous Owner | $303,000 | New Conventional | |
| Previous Owner | $311,250 | New Conventional | |
| Previous Owner | $351,600 | New Conventional | |
| Previous Owner | $355,000 | Stand Alone Refi Refinance Of Original Loan |
Similar Homes in Wilton, CA
Source: MetroList
MLS Number: 225066969
APN: 136-0230-071
- 11835 Hobday Rd
- 12050 Woods Rd
- 11344 Alta Mesa Rd
- 11384 Colony Rd
- 11699 Arno Rd
- 11343-4 Arno Rd
- 11343-2 Arno Rd
- #1 Alta Mesa Rd
- 10600 Colony Rd
- 11125 Nygaard Ln
- 11109 Nygaard Ln
- 10307 Alta Mesa Rd
- 0 Blake Rd
- 11516 Badger Valley Rd
- 0 Badger Pond Ct
- 12216 Alabama Rd
- 12260 Angle Rd
- 12445 Alta Mesa Rd
- 10149 Collings Rd
- 11699 Conley Rd
- 9640 Martingale Ct
- 702 Canyon Creek Way
- 405 N Lincoln Way
- 405 N Lincoln Way
- 9255 Boulder Falls Ct
- 9662 Eisenbeisz St Unit duplex
- 216 A St Unit E
- 9700 Railroad St
- 9359 Lost Springs Ct
- 8940 Eva Ave
- 890 Village Run Dr
- 8617 Lodestone Cir
- 9231 Elk Grove Florin Rd
- 9237 Elk Grove Florin Rd
- 9231 Elk Grove-Florin Rd
- 10274 Rashmi Dr
- 3522 E Forest Lake Rd
- 8207 C Lopez Jr Way
- 8876 Imray Way
- 10178 Ashlar Dr
