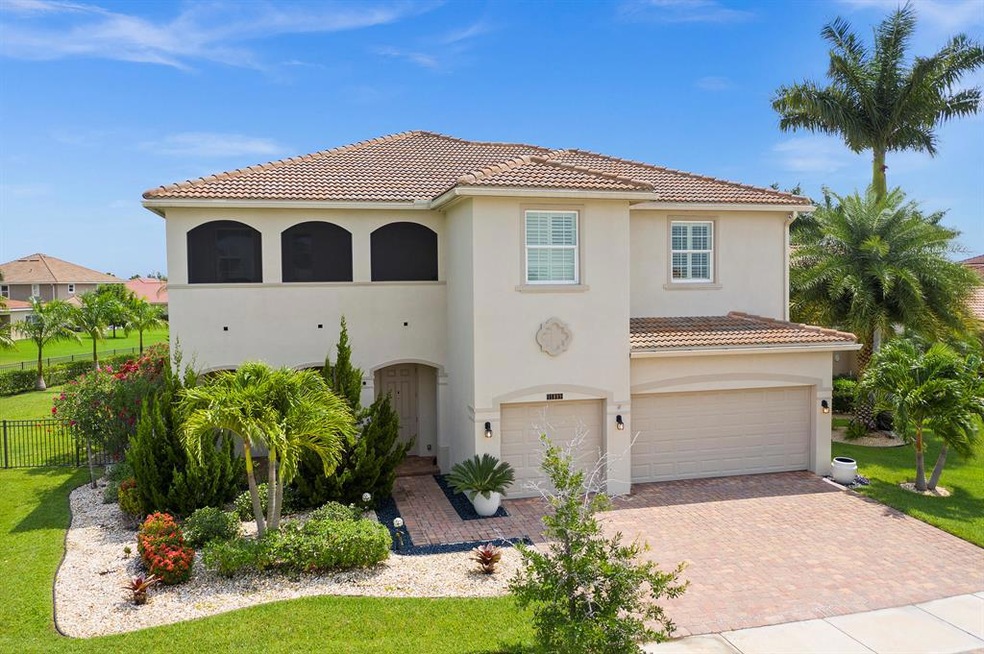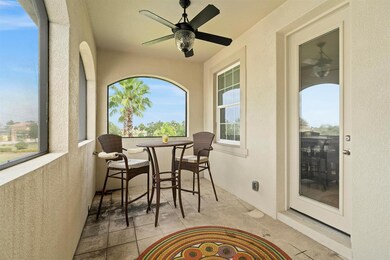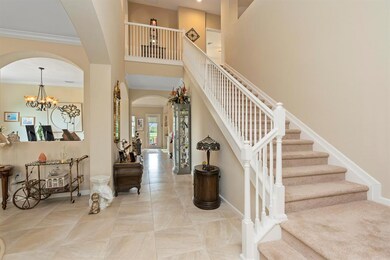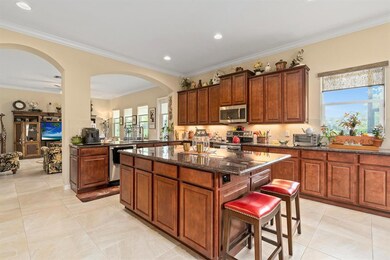
11889 SW Aventino Dr Port St. Lucie, FL 34987
Tradition NeighborhoodEstimated Value: $739,313 - $809,000
Highlights
- Lake Front
- Room in yard for a pool
- Vaulted Ceiling
- Gated Community
- Clubhouse
- Mediterranean Architecture
About This Home
As of August 2020Work from home? Home school? Plenty of room in this HUGE Estate home. Nothing to do but move in. Owner is downsizing. Built in 2016 with so many amazing features that they won't all fit into the MLS 800 character limit!! See features list under documents (Upgrades list coming soon.) This home presents with a reinforced 2500 psi concrete monolithic foundation, complete high impact glass throughout, enormous Chef's kitchen with 7.5 ft island. Spectacular master suite, bonus room, screened-in lanai on ground floor AND upstairs, epoxy garage flooring. Fenced-in, Oversized Lot. Walk to downtown Tradition, less than 10 min. to Cleveland Hospital, Clover Stadium, 25min to the beach. Community is surrounded by lakes and preserve. This home won't be on the market for long. Must see to appreciate.
Last Listed By
Illustrated Properties LLC (Co License #3415651 Listed on: 07/13/2020

Home Details
Home Type
- Single Family
Est. Annual Taxes
- $9,717
Year Built
- Built in 2016
Lot Details
- 0.31 Acre Lot
- Lake Front
- Fenced
- Sprinkler System
HOA Fees
- $316 Monthly HOA Fees
Parking
- 3 Car Attached Garage
- Garage Door Opener
- Driveway
Home Design
- Mediterranean Architecture
- Barrel Roof Shape
- Spanish Tile Roof
- Tile Roof
Interior Spaces
- 4,358 Sq Ft Home
- 2-Story Property
- Furnished or left unfurnished upon request
- Built-In Features
- Vaulted Ceiling
- Ceiling Fan
- Skylights
- Tinted Windows
- Blinds
- Entrance Foyer
- Great Room
- Family Room
- Formal Dining Room
- Den
- Loft
- Screened Porch
- Lake Views
- Attic
Kitchen
- Breakfast Area or Nook
- Eat-In Kitchen
- Microwave
- Dishwasher
- Disposal
Flooring
- Carpet
- Ceramic Tile
Bedrooms and Bathrooms
- 5 Bedrooms
- Split Bedroom Floorplan
- Walk-In Closet
- Dual Sinks
- Separate Shower in Primary Bathroom
Laundry
- Laundry Room
- Dryer
- Washer
- Laundry Tub
Home Security
- Home Security System
- Security Gate
- Impact Glass
- Fire and Smoke Detector
Outdoor Features
- Room in yard for a pool
- Balcony
- Patio
Utilities
- Central Heating and Cooling System
Listing and Financial Details
- Assessor Parcel Number 430850000730004
Community Details
Overview
- Association fees include common areas
- Built by D.R. Horton
- Tradition Plat No 15 Subdivision, Yellowstone Floorplan
Recreation
- Community Pool
- Trails
Additional Features
- Clubhouse
- Gated Community
Ownership History
Purchase Details
Home Financials for this Owner
Home Financials are based on the most recent Mortgage that was taken out on this home.Purchase Details
Purchase Details
Purchase Details
Purchase Details
Similar Homes in the area
Home Values in the Area
Average Home Value in this Area
Purchase History
| Date | Buyer | Sale Price | Title Company |
|---|---|---|---|
| Leandre Mario | $539,900 | Attorney | |
| Scurci Ellisa | -- | None Available | |
| Wingate Maurice Richard | $496,232 | Dhi Title Of Florida Inc | |
| Wingate Maurice R | $496,300 | -- | |
| D R Horton Inc | $3,100,000 | Westminster Title Agency Inc |
Mortgage History
| Date | Status | Borrower | Loan Amount |
|---|---|---|---|
| Open | Leandre Mario | $539,900 |
Property History
| Date | Event | Price | Change | Sq Ft Price |
|---|---|---|---|---|
| 08/16/2020 08/16/20 | Sold | $539,900 | -3.6% | $124 / Sq Ft |
| 07/17/2020 07/17/20 | Pending | -- | -- | -- |
| 07/15/2020 07/15/20 | For Sale | $559,900 | -- | $128 / Sq Ft |
Tax History Compared to Growth
Tax History
| Year | Tax Paid | Tax Assessment Tax Assessment Total Assessment is a certain percentage of the fair market value that is determined by local assessors to be the total taxable value of land and additions on the property. | Land | Improvement |
|---|---|---|---|---|
| 2024 | $11,165 | $474,133 | -- | -- |
| 2023 | $11,165 | $460,324 | $0 | $0 |
| 2022 | $10,890 | $446,917 | $0 | $0 |
| 2021 | $10,780 | $433,900 | $69,300 | $364,600 |
| 2020 | $10,009 | $392,800 | $64,400 | $328,400 |
| 2019 | $10,121 | $390,600 | $59,400 | $331,200 |
| 2018 | $9,954 | $392,700 | $56,700 | $336,000 |
| 2017 | $10,124 | $409,400 | $52,000 | $357,400 |
| 2016 | $2,291 | $41,600 | $41,600 | $0 |
| 2015 | $1,917 | $33,300 | $33,300 | $0 |
| 2014 | $1,833 | $33,300 | $0 | $0 |
Agents Affiliated with this Home
-
Patti Koedatich

Seller's Agent in 2020
Patti Koedatich
Illustrated Properties LLC (Co
(917) 922-9449
11 in this area
76 Total Sales
Map
Source: BeachesMLS
MLS Number: R10638742
APN: 43-08-500-0073-0004
- 11931 SW Aventino Dr
- 12251 Arabella Dr
- 12133 SW Aventino Dr
- 10493 SW Toren Way
- 12109 SW Aventino Dr
- 12305 SW Arabella Dr
- 10284 SW Fernwood Ave
- 10563 SW Stratton Dr
- 10313 SW Fernwood Ave
- 10552 SW Toren Way
- 10581 SW Stratton Dr
- 10701 SW Hartwick Dr
- 10577 SW Toren Way
- 10453 SW Stratton Dr
- 10588 SW Toren Way
- 12377 SW Arabella Dr
- 10211 SW Fernwood Ave
- 11531 SW Rockingham Dr
- 12360 SW Weeping Willow Ave
- 10568 SW Cambria Ln
- 11889 SW Aventino Dr
- 11895 SW Aventino Dr
- 11890 SW Aventino Dr
- 11901 SW Aventino Dr
- 11900 SW Aventino Dr
- 11871 SW Aventino Dr
- 11865 SW Aventino Dr
- 11907 SW Aventino Dr
- 11906 SW Aventino Dr
- 11859 SW Aventino Dr
- 11913 SW Aventino Dr
- 11916 SW Aventino Dr
- 11853 SW Aventino Dr
- 11919 SW Aventino Dr
- 11847 SW Aventino Dr
- 11926 SW Aventino Dr
- 12839 SW Phoenix Dr
- 11925 SW Aventino Dr
- 11841 SW Aventino Dr
- 12158 SW Aventino Dr






