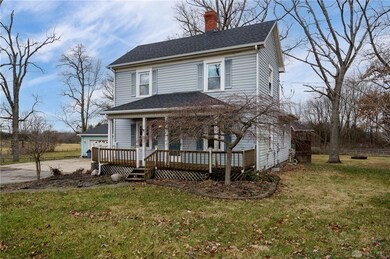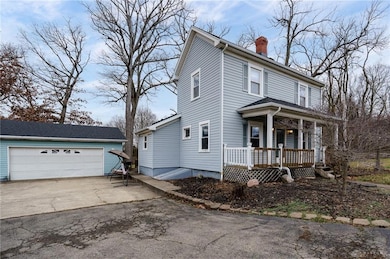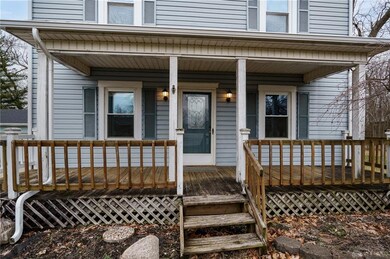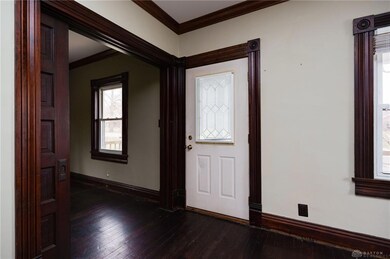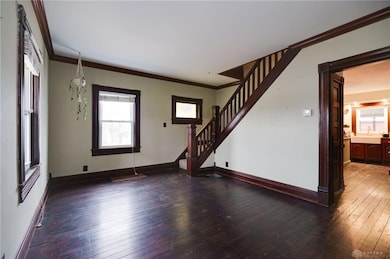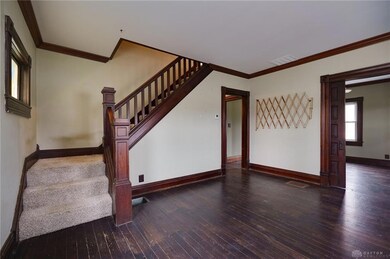
Estimated Value: $364,719 - $377,000
Highlights
- Deck
- 3 Car Detached Garage
- Water Softener
- Trebein Elementary School Rated A
- Porch
- Forced Air Heating System
About This Home
As of March 2024Country living, close to 35 & 675. 5+ acres in desirable Beavercreek township. 3 Bedroom home with full unfinished basement (plumbed for an additional bath), 3-car detached garage, large barn w/ feed and tack room, electric and water, horse stalls, cattle run, and three fenced pastures. New well dug 2017 with updated water system. Lots of room for the kids to roam! The home has been updated with a new roof, gutters and skylight. Beautiful updated kitchen w/ concrete countertops. Dryer and range (2016), washing machine (2022), dishwasher (2021), refrigerator (2020) all convey. New half bath on first floor and updated electrical panel. The home is located next to Beavercreek Wetlands Preserve and behind Coy Middle School. The options are endless for this rare find.
Last Agent to Sell the Property
Irongate Inc. Brokerage Phone: (937) 878-9098 License #2016005963 Listed on: 11/28/2023

Home Details
Home Type
- Single Family
Est. Annual Taxes
- $4,776
Year Built
- 1900
Lot Details
- 5 Acre Lot
- Fenced
Parking
- 3 Car Detached Garage
Home Design
- Vinyl Construction Material
Interior Spaces
- 2-Story Property
- Basement Fills Entire Space Under The House
Kitchen
- Range
- Dishwasher
Bedrooms and Bathrooms
- 3 Bedrooms
Laundry
- Dryer
- Washer
Outdoor Features
- Deck
- Storage Shed
- Porch
Utilities
- Forced Air Heating System
- Well
- Water Softener
- Septic Tank
Ownership History
Purchase Details
Home Financials for this Owner
Home Financials are based on the most recent Mortgage that was taken out on this home.Purchase Details
Home Financials for this Owner
Home Financials are based on the most recent Mortgage that was taken out on this home.Purchase Details
Similar Homes in Xenia, OH
Home Values in the Area
Average Home Value in this Area
Purchase History
| Date | Buyer | Sale Price | Title Company |
|---|---|---|---|
| Nelson Ryan D | $360,000 | None Listed On Document | |
| Carpenter Madeline Marie | $203,000 | None Available | |
| Pitzer Vaughn | $100,000 | -- |
Mortgage History
| Date | Status | Borrower | Loan Amount |
|---|---|---|---|
| Open | Nelson Ryan D | $300,000 | |
| Closed | Nelson Ryan D | $342,000 | |
| Previous Owner | Carpenter Madeline Marie | $207,364 | |
| Previous Owner | Pitzer Vaughn A | $116,900 | |
| Previous Owner | Pitzer Vaughn | $20,000 | |
| Previous Owner | Pitzer Vaughn A | $111,000 | |
| Previous Owner | Pitzer Vaughn | $83,800 |
Property History
| Date | Event | Price | Change | Sq Ft Price |
|---|---|---|---|---|
| 03/29/2024 03/29/24 | Sold | $360,000 | -5.3% | $244 / Sq Ft |
| 02/19/2024 02/19/24 | Pending | -- | -- | -- |
| 02/12/2024 02/12/24 | Price Changed | $380,000 | -5.0% | $257 / Sq Ft |
| 02/07/2024 02/07/24 | Price Changed | $400,000 | -5.9% | $271 / Sq Ft |
| 01/22/2024 01/22/24 | Price Changed | $425,000 | +16.4% | $288 / Sq Ft |
| 10/24/2023 10/24/23 | For Sale | $365,000 | -- | $247 / Sq Ft |
Tax History Compared to Growth
Tax History
| Year | Tax Paid | Tax Assessment Tax Assessment Total Assessment is a certain percentage of the fair market value that is determined by local assessors to be the total taxable value of land and additions on the property. | Land | Improvement |
|---|---|---|---|---|
| 2024 | $5,460 | $95,060 | $43,120 | $51,940 |
| 2023 | $5,460 | $95,060 | $43,120 | $51,940 |
| 2022 | $4,775 | $72,900 | $35,930 | $36,970 |
| 2021 | $4,823 | $72,900 | $35,930 | $36,970 |
| 2020 | $4,846 | $72,900 | $35,930 | $36,970 |
| 2019 | $4,994 | $68,990 | $35,930 | $33,060 |
| 2018 | $4,366 | $68,990 | $35,930 | $33,060 |
| 2017 | $4,293 | $68,990 | $35,930 | $33,060 |
| 2016 | $4,235 | $65,990 | $35,930 | $30,060 |
| 2015 | $4,189 | $65,990 | $35,930 | $30,060 |
| 2014 | $4,092 | $65,990 | $35,930 | $30,060 |
Agents Affiliated with this Home
-
Todd Adams

Seller's Agent in 2024
Todd Adams
Irongate Inc.
(937) 475-7821
7 Total Sales
-
Linda Shurte

Buyer's Agent in 2024
Linda Shurte
Irongate Inc.
(937) 416-6592
26 Total Sales
Map
Source: Dayton REALTORS®
MLS Number: 903604
APN: B03-0002-0036-0-0022-00
- 1156 Westover Rd
- 1125 Ankeney Rd
- 1597 Windham Ln
- 1591 Windham
- 1621 Stonebury Ct
- 1589 Stonebury Ct
- 1596 Amberley Ct
- 1559 Amberley Ct
- 1427 Triple Crown Way
- 937 Donham Dr
- 928 Shady Ln
- 881 Ankeney Rd
- 1216 Freedom Point
- 2153 Wedgewood Dr
- 2159 Bassett Ct
- 1252 Windsor Dr
- 895 Alpha Rd
- 2282 Whitey Marshall Dr
- 1361 Obetz Dr Unit B
- 1404 Crown Point Ct
- 1189 Ankeney Rd
- 1190 Ankeney Rd
- 1214 Ankeney Rd
- 1219 Ankeney Rd
- 1158 Ankeney Rd
- 1228 Ankeney Rd
- 1157 Westover Rd
- 1153 Westover Rd
- 1160 Westover Rd
- 1149 Westover Rd
- 1167 Ankeney Rd
- 1230 Ankeney Rd
- 1152 Westover Rd
- 1145 Westover Rd
- 1140 Ankeney Rd
- 1227 Ankeney Rd
- 1148 Westover Rd
- 1141 Westover Rd
- 1144 Westover Rd
- 1137 Westover Rd

