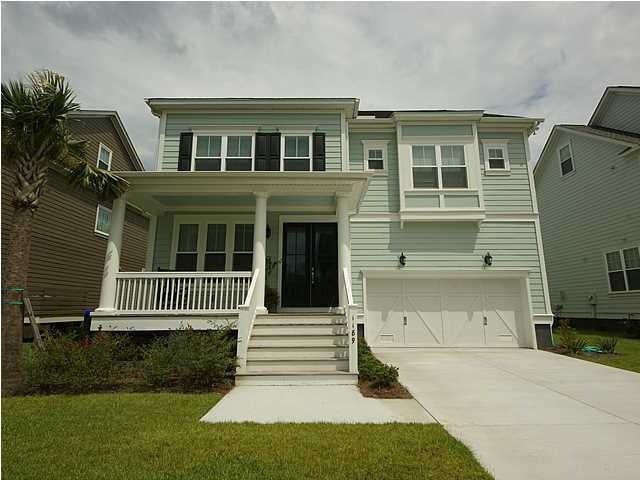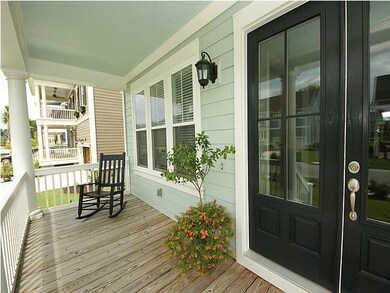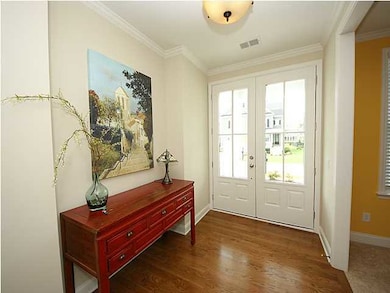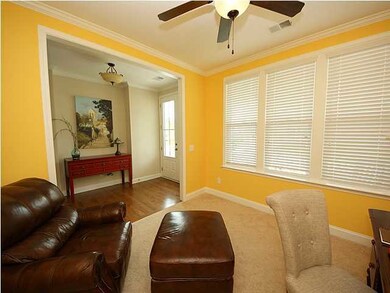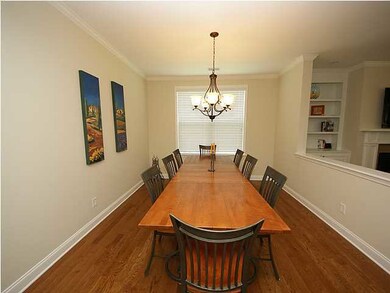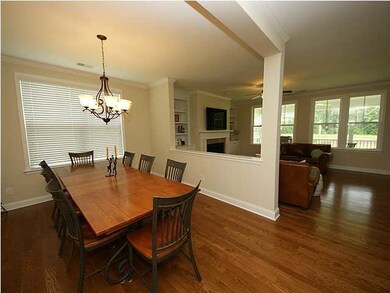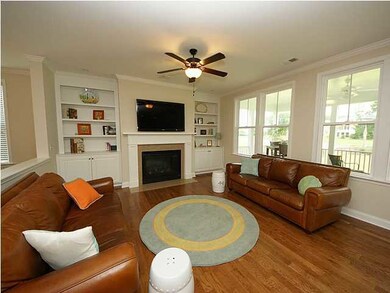
1189 Ayers Plantation Way Mount Pleasant, SC 29466
Dunes West NeighborhoodHighlights
- Boat Ramp
- Fitness Center
- Pond
- Charles Pinckney Elementary School Rated A
- Clubhouse
- Traditional Architecture
About This Home
As of November 2020Relax in a rocker on the front porch of this better than new home in The Harbour section of Dunes West. Open floor plan with screened porch overlooking the pond and a fenced yard, space and comfort. The front door opens to an office or living room on the left and a few steps ahead also on the left is the formal dining room. The family room with built-in bookshelves with base cabinets is open to the kitchen and extra large for gatherings. The kitchen with its oversized breakfast bar/island and a spacious eating area is a cook's delight. As you walk to the garage note the bench with space for book bags, jackets, dog leashes or whatever your home accumulates when you go out or in. Second floor has large open area, laundry room, 2 guest rooms with private baths, plus owner's suite with oversized bath, which includes dual sinks and walk-in shower and closet and oversized tub. If you choose to join, the Dunes West Golf and River Club has an Arthur Hills designed golf course, state of the art amenity center, walking trails, boat storage and more.
Last Agent to Sell the Property
Coldwell Banker Realty License #25732 Listed on: 07/31/2014

Home Details
Home Type
- Single Family
Est. Annual Taxes
- $1,665
Year Built
- Built in 2013
Lot Details
- 9,148 Sq Ft Lot
- Lot Dimensions are 172x55x172x55
- Partially Fenced Property
- Level Lot
- Irrigation
HOA Fees
- $121 Monthly HOA Fees
Parking
- 2 Car Attached Garage
- Garage Door Opener
Home Design
- Traditional Architecture
- Architectural Shingle Roof
- Cement Siding
Interior Spaces
- 2,925 Sq Ft Home
- 2-Story Property
- Tray Ceiling
- Smooth Ceilings
- High Ceiling
- Ceiling Fan
- Gas Log Fireplace
- Window Treatments
- Entrance Foyer
- Family Room with Fireplace
- Separate Formal Living Room
- Formal Dining Room
- Home Office
- Loft
- Game Room
- Crawl Space
- Laundry Room
Kitchen
- Eat-In Kitchen
- Dishwasher
- Kitchen Island
Flooring
- Wood
- Ceramic Tile
Bedrooms and Bathrooms
- 3 Bedrooms
- Walk-In Closet
- Garden Bath
Outdoor Features
- Pond
- Screened Patio
Schools
- Pinckney Elementary School
- Cario Middle School
- Wando High School
Utilities
- Cooling Available
- Heat Pump System
Community Details
Overview
- Club Membership Available
- Dunes West Subdivision
Amenities
- Clubhouse
Recreation
- Boat Ramp
- Golf Course Membership Available
- Fitness Center
- Trails
Ownership History
Purchase Details
Home Financials for this Owner
Home Financials are based on the most recent Mortgage that was taken out on this home.Purchase Details
Home Financials for this Owner
Home Financials are based on the most recent Mortgage that was taken out on this home.Purchase Details
Home Financials for this Owner
Home Financials are based on the most recent Mortgage that was taken out on this home.Purchase Details
Home Financials for this Owner
Home Financials are based on the most recent Mortgage that was taken out on this home.Purchase Details
Similar Homes in Mount Pleasant, SC
Home Values in the Area
Average Home Value in this Area
Purchase History
| Date | Type | Sale Price | Title Company |
|---|---|---|---|
| Deed | $655,000 | None Available | |
| Deed | $540,000 | None Available | |
| Deed | $455,000 | -- | |
| Deed | $469,900 | -- | |
| Warranty Deed | $9,570,389 | -- |
Mortgage History
| Date | Status | Loan Amount | Loan Type |
|---|---|---|---|
| Open | $510,400 | New Conventional | |
| Previous Owner | $150,000 | New Conventional | |
| Previous Owner | $401,900 | Adjustable Rate Mortgage/ARM | |
| Previous Owner | $409,500 | Adjustable Rate Mortgage/ARM | |
| Previous Owner | $269,900 | New Conventional |
Property History
| Date | Event | Price | Change | Sq Ft Price |
|---|---|---|---|---|
| 11/20/2020 11/20/20 | Sold | $655,000 | 0.0% | $214 / Sq Ft |
| 10/21/2020 10/21/20 | Pending | -- | -- | -- |
| 06/10/2020 06/10/20 | For Sale | $655,000 | +21.3% | $214 / Sq Ft |
| 05/17/2018 05/17/18 | Sold | $540,000 | -6.1% | $179 / Sq Ft |
| 04/18/2018 04/18/18 | Pending | -- | -- | -- |
| 03/13/2018 03/13/18 | For Sale | $575,000 | +26.4% | $191 / Sq Ft |
| 04/23/2015 04/23/15 | Sold | $455,000 | 0.0% | $156 / Sq Ft |
| 03/24/2015 03/24/15 | Pending | -- | -- | -- |
| 07/31/2014 07/31/14 | For Sale | $455,000 | -- | $156 / Sq Ft |
Tax History Compared to Growth
Tax History
| Year | Tax Paid | Tax Assessment Tax Assessment Total Assessment is a certain percentage of the fair market value that is determined by local assessors to be the total taxable value of land and additions on the property. | Land | Improvement |
|---|---|---|---|---|
| 2024 | $2,567 | $26,200 | $0 | $0 |
| 2023 | $2,567 | $26,200 | $0 | $0 |
| 2022 | $2,372 | $26,200 | $0 | $0 |
| 2021 | $2,614 | $26,200 | $0 | $0 |
| 2020 | $2,335 | $22,400 | $0 | $0 |
| 2019 | $2,239 | $21,600 | $0 | $0 |
| 2017 | $1,884 | $18,200 | $0 | $0 |
| 2016 | $6,068 | $18,200 | $0 | $0 |
| 2015 | $1,932 | $18,800 | $0 | $0 |
| 2014 | -- | $0 | $0 | $0 |
Agents Affiliated with this Home
-

Seller's Agent in 2020
Deborah Bryant
Bryant Real Estate Group
(843) 330-7507
6 in this area
45 Total Sales
-
M
Buyer's Agent in 2020
Mike Hillman
AgentOwned Realty Preferred Group
(843) 303-7455
2 in this area
20 Total Sales
-

Seller's Agent in 2018
Caleb Pearson
EXP Realty LLC
(843) 609-5590
11 in this area
570 Total Sales
-

Seller's Agent in 2015
Franne Schwarb
Coldwell Banker Realty
(843) 270-1207
16 in this area
40 Total Sales
-

Seller Co-Listing Agent in 2015
Chari Karinshak
Coldwell Banker Realty
(843) 810-8287
22 in this area
76 Total Sales
-

Buyer's Agent in 2015
Tricia Peterson
Island House Real Estate
(843) 847-1762
2 in this area
191 Total Sales
Map
Source: CHS Regional MLS
MLS Number: 1420636
APN: 594-05-00-750
- 2809 River Vista Way
- 3224 Hatchway Dr
- 2879 River Vista Way
- 3074 Yachtsman Dr
- 3081 Yachtsman Dr
- 3011 River Vista Way
- 3020 River Vista Way
- 3028 River Vista Drive Way
- 1313 Whisker Pole Ln
- 2701 Fountainhead Way
- 1913 Mooring Line Way
- 1721 Bowline Dr
- 3555 Colonel Vanderhorst Cir
- 3601 Colonel Vanderhorst Cir
- 3171 Pignatelli Crescent
- 4051 Colonel Vanderhorst Cir
- 304 Blowing Fresh Dr
- 2444 Darts Cove Way
- 2685 Arborcrest Ct
- 3685 Colonel Vanderhorst Cir
