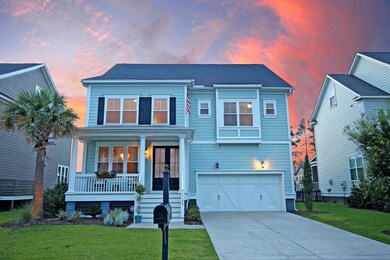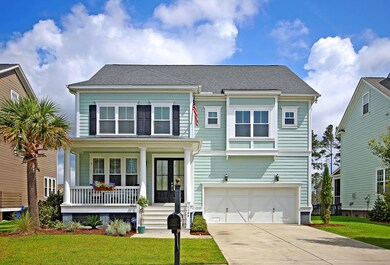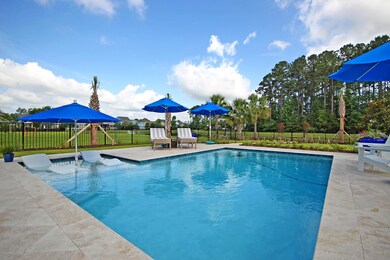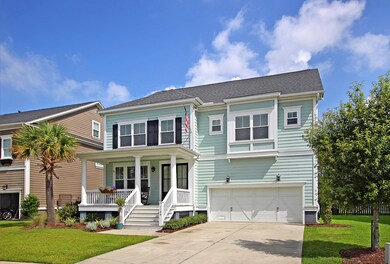
1189 Ayers Plantation Way Mount Pleasant, SC 29466
Dunes West NeighborhoodHighlights
- Boat Ramp
- Golf Course Community
- In Ground Pool
- Charles Pinckney Elementary School Rated A
- Fitness Center
- Gated Community
About This Home
As of November 2020Paradise is in every detail and feature of this gorgeous home, from the spacious open floor plan to the saltwater pool with sundeck. Almost new and meticulously maintained, this home has it all.Situated on a quiet street, nestled among neighbors, near the Wando River, overlooking a pond and green space. the 15 x 25 gunite, salt water pool with sundeck and travertine pool deck is in a perfect setting. An abundance of windows on both floors allows you to take in the natural beauty from almost any room.Bright and sunny with natural light, the home, built by John Wieland is the popular Darien plan, where the upstairs loft can easily be converted into a fourth bedroom with the addition of one wall and a closet. Please see the attached quote. Everyday elegance can be seen withthe glass French entry doors, hardwood flooring throughout the main living areas on the first floor, crown molding throughout the first floor, the master bedroom, and the master bathroom, the high end kitchen cabinets, oversized granite kitchen island, gas range, and the built ins on both sides of the fireplace.
The master bedroom, upstairs, is spacious, has a trey ceiling, ceiling fan, two walk in closets, a separate shower, and a soaking tub. Upstairs, every bedroom has its own bathroom.
Located in Dunes West, a popular Mt Pleasant gated subdivision with optional club membership that includes golf and athletic amenity options.
Last Agent to Sell the Property
Bryant Real Estate Group License #49940 Listed on: 06/12/2020
Home Details
Home Type
- Single Family
Est. Annual Taxes
- $2,239
Year Built
- Built in 2013
Lot Details
- 9,583 Sq Ft Lot
- Wood Fence
- Level Lot
- Irrigation
HOA Fees
- $135 Monthly HOA Fees
Parking
- 2 Car Attached Garage
- Garage Door Opener
Home Design
- Traditional Architecture
- Architectural Shingle Roof
- Cement Siding
Interior Spaces
- 3,067 Sq Ft Home
- 2-Story Property
- Tray Ceiling
- Smooth Ceilings
- High Ceiling
- Ceiling Fan
- Gas Log Fireplace
- Window Treatments
- Entrance Foyer
- Family Room with Fireplace
- Formal Dining Room
- Home Office
- Loft
- Crawl Space
Kitchen
- Eat-In Kitchen
- Dishwasher
- Kitchen Island
Flooring
- Wood
- Ceramic Tile
Bedrooms and Bathrooms
- 3 Bedrooms
- Dual Closets
- Walk-In Closet
- Garden Bath
Laundry
- Laundry Room
- Dryer
- Washer
Outdoor Features
- In Ground Pool
- Pond
- Screened Patio
- Exterior Lighting
- Front Porch
Schools
- Charles Pinckney Elementary School
- Cario Middle School
- Wando High School
Utilities
- Central Air
- Heat Pump System
Community Details
Overview
- Club Membership Available
- Dunes West Subdivision
Amenities
- Clubhouse
Recreation
- Boat Ramp
- RV or Boat Storage in Community
- Golf Course Community
- Golf Course Membership Available
- Tennis Courts
- Fitness Center
- Community Pool
- Park
- Trails
Security
- Security Service
- Gated Community
Ownership History
Purchase Details
Home Financials for this Owner
Home Financials are based on the most recent Mortgage that was taken out on this home.Purchase Details
Home Financials for this Owner
Home Financials are based on the most recent Mortgage that was taken out on this home.Purchase Details
Home Financials for this Owner
Home Financials are based on the most recent Mortgage that was taken out on this home.Purchase Details
Home Financials for this Owner
Home Financials are based on the most recent Mortgage that was taken out on this home.Purchase Details
Similar Homes in Mount Pleasant, SC
Home Values in the Area
Average Home Value in this Area
Purchase History
| Date | Type | Sale Price | Title Company |
|---|---|---|---|
| Deed | $655,000 | None Available | |
| Deed | $540,000 | None Available | |
| Deed | $455,000 | -- | |
| Deed | $469,900 | -- | |
| Warranty Deed | $9,570,389 | -- |
Mortgage History
| Date | Status | Loan Amount | Loan Type |
|---|---|---|---|
| Open | $510,400 | New Conventional | |
| Previous Owner | $150,000 | New Conventional | |
| Previous Owner | $401,900 | Adjustable Rate Mortgage/ARM | |
| Previous Owner | $409,500 | Adjustable Rate Mortgage/ARM | |
| Previous Owner | $269,900 | New Conventional |
Property History
| Date | Event | Price | Change | Sq Ft Price |
|---|---|---|---|---|
| 11/20/2020 11/20/20 | Sold | $655,000 | 0.0% | $214 / Sq Ft |
| 10/21/2020 10/21/20 | Pending | -- | -- | -- |
| 06/10/2020 06/10/20 | For Sale | $655,000 | +21.3% | $214 / Sq Ft |
| 05/17/2018 05/17/18 | Sold | $540,000 | -6.1% | $179 / Sq Ft |
| 04/18/2018 04/18/18 | Pending | -- | -- | -- |
| 03/13/2018 03/13/18 | For Sale | $575,000 | +26.4% | $191 / Sq Ft |
| 04/23/2015 04/23/15 | Sold | $455,000 | 0.0% | $156 / Sq Ft |
| 03/24/2015 03/24/15 | Pending | -- | -- | -- |
| 07/31/2014 07/31/14 | For Sale | $455,000 | -- | $156 / Sq Ft |
Tax History Compared to Growth
Tax History
| Year | Tax Paid | Tax Assessment Tax Assessment Total Assessment is a certain percentage of the fair market value that is determined by local assessors to be the total taxable value of land and additions on the property. | Land | Improvement |
|---|---|---|---|---|
| 2024 | $2,567 | $26,200 | $0 | $0 |
| 2023 | $2,567 | $26,200 | $0 | $0 |
| 2022 | $2,372 | $26,200 | $0 | $0 |
| 2021 | $2,614 | $26,200 | $0 | $0 |
| 2020 | $2,335 | $22,400 | $0 | $0 |
| 2019 | $2,239 | $21,600 | $0 | $0 |
| 2017 | $1,884 | $18,200 | $0 | $0 |
| 2016 | $6,068 | $18,200 | $0 | $0 |
| 2015 | $1,932 | $18,800 | $0 | $0 |
| 2014 | -- | $0 | $0 | $0 |
Agents Affiliated with this Home
-

Seller's Agent in 2020
Deborah Bryant
Bryant Real Estate Group
(843) 330-7507
6 in this area
45 Total Sales
-
M
Buyer's Agent in 2020
Mike Hillman
AgentOwned Realty Preferred Group
(843) 303-7455
2 in this area
20 Total Sales
-

Seller's Agent in 2018
Caleb Pearson
EXP Realty LLC
(843) 609-5590
11 in this area
570 Total Sales
-

Seller's Agent in 2015
Franne Schwarb
Coldwell Banker Realty
(843) 270-1207
16 in this area
40 Total Sales
-

Seller Co-Listing Agent in 2015
Chari Karinshak
Coldwell Banker Realty
(843) 810-8287
22 in this area
76 Total Sales
-

Buyer's Agent in 2015
Tricia Peterson
Island House Real Estate
(843) 847-1762
2 in this area
191 Total Sales
Map
Source: CHS Regional MLS
MLS Number: 20016099
APN: 594-05-00-750
- 2809 River Vista Way
- 3224 Hatchway Dr
- 2879 River Vista Way
- 3074 Yachtsman Dr
- 3081 Yachtsman Dr
- 3011 River Vista Way
- 3020 River Vista Way
- 3028 River Vista Drive Way
- 1313 Whisker Pole Ln
- 2701 Fountainhead Way
- 1913 Mooring Line Way
- 1721 Bowline Dr
- 3555 Colonel Vanderhorst Cir
- 3601 Colonel Vanderhorst Cir
- 3171 Pignatelli Crescent
- 4051 Colonel Vanderhorst Cir
- 304 Blowing Fresh Dr
- 2444 Darts Cove Way
- 2685 Arborcrest Ct
- 3685 Colonel Vanderhorst Cir






