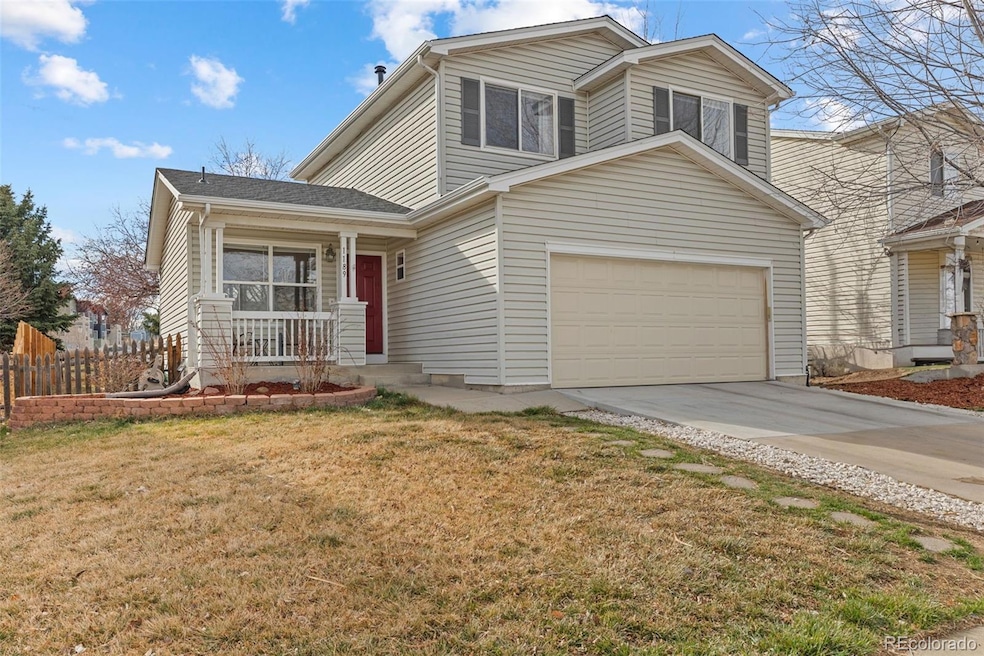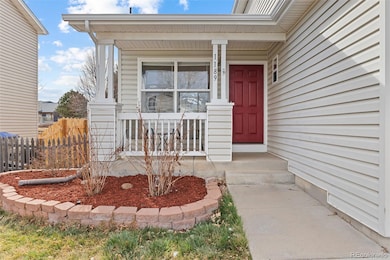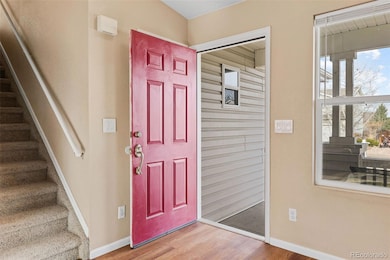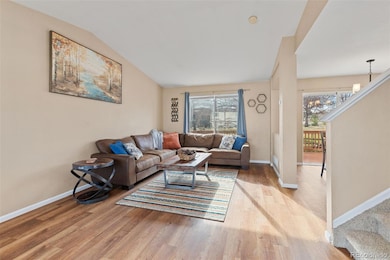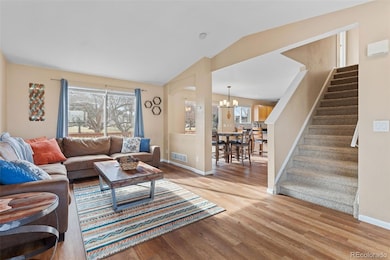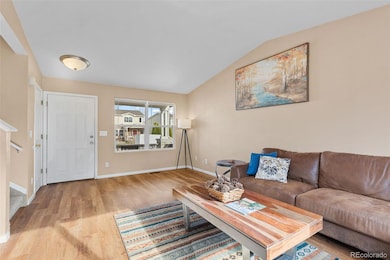
1189 Fall River Cir Longmont, CO 80504
East Side NeighborhoodHighlights
- Open Floorplan
- Deck
- Bonus Room
- Fall River Elementary School Rated A-
- Vaulted Ceiling
- Granite Countertops
About This Home
As of June 2025Beautifully updated, move-in ready home in the sought-after Wolf Creek subdivision! Priced to sell with an attractive 2.75% FHA assumable mortgage rate - you won't find a better home for the price in this area! Ideally located just minutes from Stephen Day Park and close to schools, grocery stores, and bars/restaurants. This home offers convenient access to Boulder (20 mins), Denver (40 mins), and the stunning landscapes of Estes Park and Rocky Mountain National Park (50 mins). Step inside to the open-concept main floor with vaulted ceilings, gorgeous flooring and a thoughtfully updated kitchen featuring granite countertops, stainless steel appliances—including a double oven—and modern light fixtures with dimmer switches. Upstairs, the second floor consists of 3 sizable bedrooms and 2 full baths, including a spacious primary suite with a vaulted ceiling, walk-in closet and it's own en-suite bath. The fully finished basement comes with a stylish bar area with high-end granite counters, a home theater setup (projector included!), and a luxuriously renovated bath. This versatile space can serve as a non-conforming bedroom, office, home theater, and/or additional living area. Throughout the home, designer neutral paint colors create a fresh, modern feel. Outside, enjoy a private, fully fenced backyard with a large deck and freshly poured patio that’s perfect for entertaining and relaxation. New & Noteworthy: New Class 4 impact-resistant shingle roof (2024) to help lower your homeowners insurance premium. Newly refinished back deck (2025). Recently poured concrete patio, walkway in side yard, and part of the driveway. New water heater (2025). New refrigerator (2024). Back on market due to buyer getting cold feet - no fault of the property or sellers! Don’t miss this incredible opportunity to own in a great neighborhood of Longmont!
Last Agent to Sell the Property
Guide Real Estate Brokerage Email: michael@guidere.com,614-507-9970 License #100084829 Listed on: 03/27/2025

Home Details
Home Type
- Single Family
Est. Annual Taxes
- $2,979
Year Built
- Built in 2000 | Remodeled
Lot Details
- 4,443 Sq Ft Lot
- Property is Fully Fenced
- Front and Back Yard Sprinklers
- Private Yard
HOA Fees
- $40 Monthly HOA Fees
Parking
- 2 Car Attached Garage
Home Design
- Slab Foundation
- Frame Construction
- Composition Roof
- Vinyl Siding
Interior Spaces
- 2-Story Property
- Open Floorplan
- Home Theater Equipment
- Vaulted Ceiling
- Double Pane Windows
- Family Room
- Bonus Room
Kitchen
- Eat-In Kitchen
- Double Oven
- Range with Range Hood
- Microwave
- Dishwasher
- Granite Countertops
- Disposal
Flooring
- Carpet
- Laminate
- Concrete
- Tile
- Vinyl
Bedrooms and Bathrooms
- 3 Bedrooms
- Walk-In Closet
Laundry
- Laundry closet
- Dryer
- Washer
Finished Basement
- Interior Basement Entry
- Bedroom in Basement
- Stubbed For A Bathroom
- Basement Window Egress
Home Security
- Carbon Monoxide Detectors
- Fire and Smoke Detector
Outdoor Features
- Deck
- Covered patio or porch
- Rain Gutters
Schools
- Fall River Elementary School
- Trail Ridge Middle School
- Skyline High School
Utilities
- Forced Air Heating and Cooling System
- Natural Gas Connected
- Gas Water Heater
- High Speed Internet
- Phone Available
- Cable TV Available
Community Details
- Association fees include reserves, ground maintenance
- Wolf Creek Owners Association, Phone Number (303) 682-0098
- Wolf Creek Subdivision
Listing and Financial Details
- Exclusions: Seller's Personal Property & Staging Items
- Assessor Parcel Number R0142711
Ownership History
Purchase Details
Home Financials for this Owner
Home Financials are based on the most recent Mortgage that was taken out on this home.Purchase Details
Home Financials for this Owner
Home Financials are based on the most recent Mortgage that was taken out on this home.Purchase Details
Purchase Details
Home Financials for this Owner
Home Financials are based on the most recent Mortgage that was taken out on this home.Purchase Details
Home Financials for this Owner
Home Financials are based on the most recent Mortgage that was taken out on this home.Purchase Details
Purchase Details
Home Financials for this Owner
Home Financials are based on the most recent Mortgage that was taken out on this home.Purchase Details
Home Financials for this Owner
Home Financials are based on the most recent Mortgage that was taken out on this home.Purchase Details
Home Financials for this Owner
Home Financials are based on the most recent Mortgage that was taken out on this home.Similar Homes in Longmont, CO
Home Values in the Area
Average Home Value in this Area
Purchase History
| Date | Type | Sale Price | Title Company |
|---|---|---|---|
| Special Warranty Deed | $525,000 | Chicago Title | |
| Special Warranty Deed | $400,000 | First American Title | |
| Special Warranty Deed | -- | None Available | |
| Interfamily Deed Transfer | -- | None Available | |
| Special Warranty Deed | $175,100 | None Available | |
| Trustee Deed | -- | None Available | |
| Warranty Deed | $216,500 | -- | |
| Interfamily Deed Transfer | -- | North American Title | |
| Warranty Deed | $186,701 | First American Heritage Titl |
Mortgage History
| Date | Status | Loan Amount | Loan Type |
|---|---|---|---|
| Open | $375,000 | New Conventional | |
| Previous Owner | $392,755 | FHA | |
| Previous Owner | $179,600 | Credit Line Revolving | |
| Previous Owner | $158,900 | New Conventional | |
| Previous Owner | $178,579 | FHA | |
| Previous Owner | $213,155 | FHA | |
| Previous Owner | $164,500 | No Value Available | |
| Previous Owner | $165,000 | Unknown | |
| Previous Owner | $149,360 | No Value Available | |
| Closed | $15,640 | No Value Available |
Property History
| Date | Event | Price | Change | Sq Ft Price |
|---|---|---|---|---|
| 06/13/2025 06/13/25 | Sold | $525,000 | +1.9% | $286 / Sq Ft |
| 05/13/2025 05/13/25 | Price Changed | $515,000 | -1.9% | $280 / Sq Ft |
| 03/27/2025 03/27/25 | For Sale | $525,000 | +31.3% | $286 / Sq Ft |
| 08/06/2021 08/06/21 | Off Market | $400,000 | -- | -- |
| 05/08/2020 05/08/20 | Sold | $400,000 | 0.0% | $218 / Sq Ft |
| 04/17/2020 04/17/20 | Pending | -- | -- | -- |
| 04/16/2020 04/16/20 | For Sale | $400,000 | -- | $218 / Sq Ft |
Tax History Compared to Growth
Tax History
| Year | Tax Paid | Tax Assessment Tax Assessment Total Assessment is a certain percentage of the fair market value that is determined by local assessors to be the total taxable value of land and additions on the property. | Land | Improvement |
|---|---|---|---|---|
| 2025 | $2,979 | $32,106 | $6,175 | $25,931 |
| 2024 | $2,979 | $32,106 | $6,175 | $25,931 |
| 2023 | $2,938 | $31,142 | $6,834 | $27,993 |
| 2022 | $2,604 | $26,313 | $5,129 | $21,184 |
| 2021 | $2,638 | $27,070 | $5,277 | $21,793 |
| 2020 | $2,256 | $23,223 | $3,289 | $19,934 |
| 2019 | $2,220 | $23,223 | $3,289 | $19,934 |
| 2018 | $1,857 | $19,548 | $3,240 | $16,308 |
| 2017 | $1,832 | $21,611 | $3,582 | $18,029 |
| 2016 | $1,709 | $17,878 | $5,492 | $12,386 |
| 2015 | $1,628 | $14,630 | $3,184 | $11,446 |
| 2014 | $1,366 | $14,630 | $3,184 | $11,446 |
Agents Affiliated with this Home
-
M
Seller's Agent in 2025
Michael Winzenread
Guide Real Estate
-
L
Buyer's Agent in 2025
Lacey Valdez
Rockwell Realty
-
A
Seller's Agent in 2020
Arnie Sharp
Keller Williams-Advantage Rlty
-
K
Seller Co-Listing Agent in 2020
Keith Alba
Keller Williams-Advantage Rlty
-
N
Buyer's Agent in 2020
Non-IRES Agent
CO_IRES
Map
Source: REcolorado®
MLS Number: 4254698
APN: 1205363-36-026
- 1069 Ponderosa Cir
- 1201 Trout Creek Cir
- 1326 Cedarwood Dr
- 1219 Cedarwood Dr
- 642 Independence Dr
- 1240 Snowbank Ct
- 1013 Ponderosa Cir
- 12027 Saint Vrain Rd
- 1419 Red Mountain Dr Unit 126
- 1419 Red Mountain Dr Unit 15
- 1506 Crestwood Cir
- 1204 Ptarmigan Dr
- 829 Sanctuary Cir
- 908 Sugar Mill Ave
- 902 Sugar Mill Ave
- 722 Ridge Creek Ct
- 907 Yucca Ct
- 746 Megan Ct
- 811 Brookside Dr
- 742 Megan Ct
