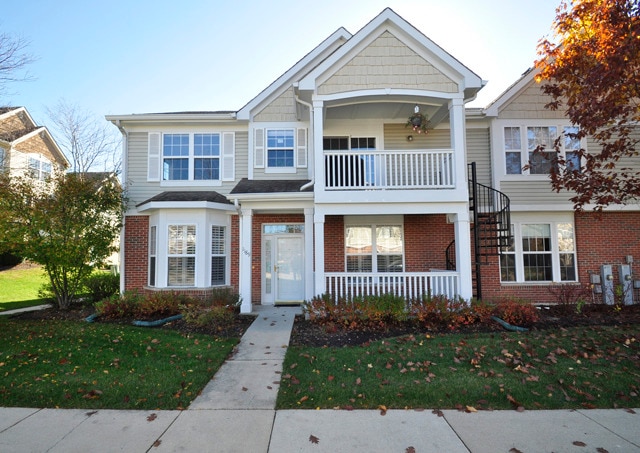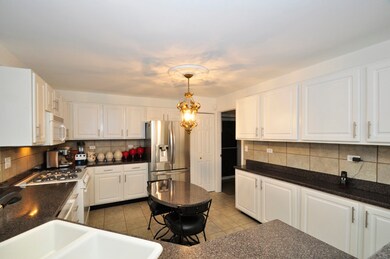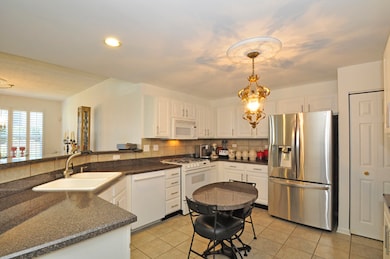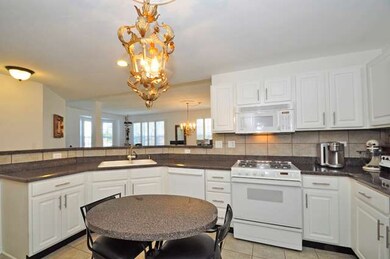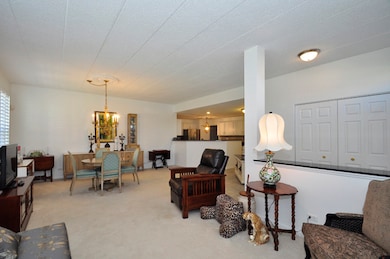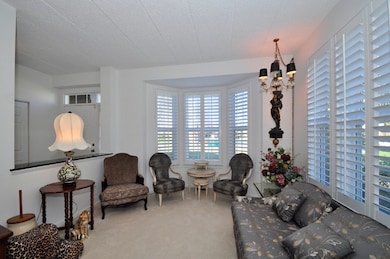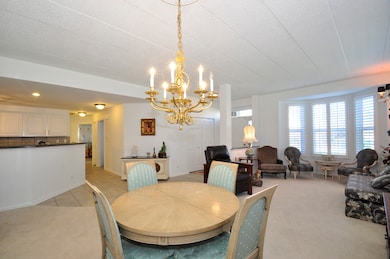
1189 Georgetown Way Unit 362 Vernon Hills, IL 60061
Highlights
- Landscaped Professionally
- Main Floor Bedroom
- Walk-In Pantry
- Laura B. Sprague School Rated A-
- End Unit
- Porch
About This Home
As of April 20242 Bedroom Ranch townhome with 2 full bathrooms and 2 car attached garage. Many recent improvements in the past years that include: New High Efficiency furnace and New Central Air, Kitchen cabinet re-facing with new hardware, New Stainless Steel Refrigerator and Dishwasher, New garbage disposal, New carpeting in both bedrooms and beautiful custom plantation shutters at a cost of $8000. Eat-In Kitchen with an abundance of cabinets, breakfast bar and plenty of room for a table, Master suite with large bathroom with double sinks, separate shower and tub. Recently Professional Painted throughout, garage with custom shelving. Award Winning Stevenson High School. Close to shopping, theatre and I-94. Move in Ready.
Last Agent to Sell the Property
Dream Town Real Estate License #475109228 Listed on: 11/02/2015

Last Buyer's Agent
@properties Christie's International Real Estate License #475128119

Townhouse Details
Home Type
- Townhome
Est. Annual Taxes
- $8,334
Year Built
- 1988
Lot Details
- End Unit
- Landscaped Professionally
HOA Fees
- $222 per month
Parking
- Attached Garage
- Garage Transmitter
- Garage Door Opener
- Driveway
- Parking Included in Price
- Garage Is Owned
Home Design
- Brick Exterior Construction
- Slab Foundation
- Asphalt Shingled Roof
- Vinyl Siding
Interior Spaces
- Entrance Foyer
- Storage
Kitchen
- Breakfast Bar
- Walk-In Pantry
- Oven or Range
- <<microwave>>
- High End Refrigerator
- Dishwasher
- Disposal
Bedrooms and Bathrooms
- Main Floor Bedroom
- Primary Bathroom is a Full Bathroom
- Bathroom on Main Level
- Dual Sinks
- Soaking Tub
- Separate Shower
Laundry
- Laundry on main level
- Dryer
- Washer
Home Security
Outdoor Features
- Porch
Utilities
- Forced Air Heating and Cooling System
- Heating System Uses Gas
- Cable TV Available
Listing and Financial Details
- Senior Tax Exemptions
- Homeowner Tax Exemptions
Community Details
Pet Policy
- Pets Allowed
Additional Features
- Common Area
- Storm Screens
Ownership History
Purchase Details
Home Financials for this Owner
Home Financials are based on the most recent Mortgage that was taken out on this home.Purchase Details
Home Financials for this Owner
Home Financials are based on the most recent Mortgage that was taken out on this home.Purchase Details
Purchase Details
Purchase Details
Similar Homes in the area
Home Values in the Area
Average Home Value in this Area
Purchase History
| Date | Type | Sale Price | Title Company |
|---|---|---|---|
| Deed | $327,000 | Proper Title | |
| Warranty Deed | $238,500 | Precision Title Co | |
| Trustee Deed | -- | -- | |
| Trustee Deed | -- | -- | |
| Interfamily Deed Transfer | -- | -- | |
| Warranty Deed | $191,500 | First American Title |
Property History
| Date | Event | Price | Change | Sq Ft Price |
|---|---|---|---|---|
| 04/02/2024 04/02/24 | Sold | $327,000 | 0.0% | $215 / Sq Ft |
| 05/16/2023 05/16/23 | Pending | -- | -- | -- |
| 05/16/2023 05/16/23 | For Sale | $327,000 | 0.0% | $215 / Sq Ft |
| 12/01/2020 12/01/20 | Rented | $2,150 | -6.5% | -- |
| 12/01/2020 12/01/20 | For Rent | $2,300 | +9.5% | -- |
| 11/27/2019 11/27/19 | Rented | $2,100 | -6.7% | -- |
| 10/18/2019 10/18/19 | For Rent | $2,250 | +7.1% | -- |
| 05/15/2019 05/15/19 | Rented | $2,100 | -8.7% | -- |
| 05/03/2019 05/03/19 | Off Market | $2,300 | -- | -- |
| 03/17/2019 03/17/19 | For Rent | $2,300 | +9.5% | -- |
| 03/10/2016 03/10/16 | Rented | $2,100 | -4.5% | -- |
| 03/02/2016 03/02/16 | Under Contract | -- | -- | -- |
| 02/23/2016 02/23/16 | For Rent | $2,200 | 0.0% | -- |
| 02/05/2016 02/05/16 | Sold | $238,500 | -4.4% | $157 / Sq Ft |
| 12/16/2015 12/16/15 | Pending | -- | -- | -- |
| 11/28/2015 11/28/15 | Price Changed | $249,500 | -4.0% | $164 / Sq Ft |
| 11/02/2015 11/02/15 | For Sale | $259,900 | -- | $171 / Sq Ft |
Tax History Compared to Growth
Tax History
| Year | Tax Paid | Tax Assessment Tax Assessment Total Assessment is a certain percentage of the fair market value that is determined by local assessors to be the total taxable value of land and additions on the property. | Land | Improvement |
|---|---|---|---|---|
| 2024 | $8,334 | $93,734 | $34,353 | $59,381 |
| 2023 | $7,935 | $88,445 | $32,415 | $56,030 |
| 2022 | $7,935 | $85,535 | $31,349 | $54,186 |
| 2021 | $7,626 | $84,613 | $31,011 | $53,602 |
| 2020 | $7,432 | $84,902 | $31,117 | $53,785 |
| 2019 | $7,212 | $84,589 | $31,002 | $53,587 |
| 2018 | $7,128 | $85,768 | $30,088 | $55,680 |
| 2017 | $7,049 | $83,766 | $29,386 | $54,380 |
| 2016 | $5,852 | $80,212 | $28,139 | $52,073 |
| 2015 | $5,706 | $75,013 | $26,315 | $48,698 |
| 2014 | $5,768 | $74,327 | $28,261 | $46,066 |
| 2012 | $5,616 | $74,476 | $28,318 | $46,158 |
Agents Affiliated with this Home
-
Debbie Croft

Seller's Agent in 2024
Debbie Croft
@ Properties
(847) 708-3003
8 in this area
81 Total Sales
-
Enrique Diaz Cruz

Seller Co-Listing Agent in 2024
Enrique Diaz Cruz
@ Properties
(847) 293-0069
5 in this area
27 Total Sales
-
Connie Dornan

Seller's Agent in 2020
Connie Dornan
@ Properties
(847) 208-1397
1 in this area
667 Total Sales
-
Craig Stein

Seller's Agent in 2016
Craig Stein
Dream Town Real Estate
(847) 624-6184
4 in this area
201 Total Sales
-
D
Buyer's Agent in 2016
Diane Geissler
Berkshire Hathaway HomeServices KoenigRubloff
Map
Source: Midwest Real Estate Data (MRED)
MLS Number: MRD09078094
APN: 15-15-106-011
- 1114 Georgetown Way Unit 34
- 1290 Georgetown Way Unit 254
- 1292 Georgetown Way Unit 264
- 909 S Milwaukee Ave
- 1199 E Port Clinton Rd Unit 209
- 396 Forest Edge Dr
- 4 Gloucester Ct
- 1255 Danforth Ct
- 1296 Ashley Ct
- 23347 N Indian Creek Rd
- 15444 W Half Day Rd
- 445 Village Green Unit 201
- 20 Trafalgar Square Unit 308
- 49 Beaconsfield Ct Unit 49
- 11 Beaconsfield Ct Unit 11
- 14705 W Mayland Villa Rd
- 16112 W Woodbine Cir
- 16088 W Woodbine Cir
- 23410 N Elm Rd
- 24729 N Milwaukee Ave
