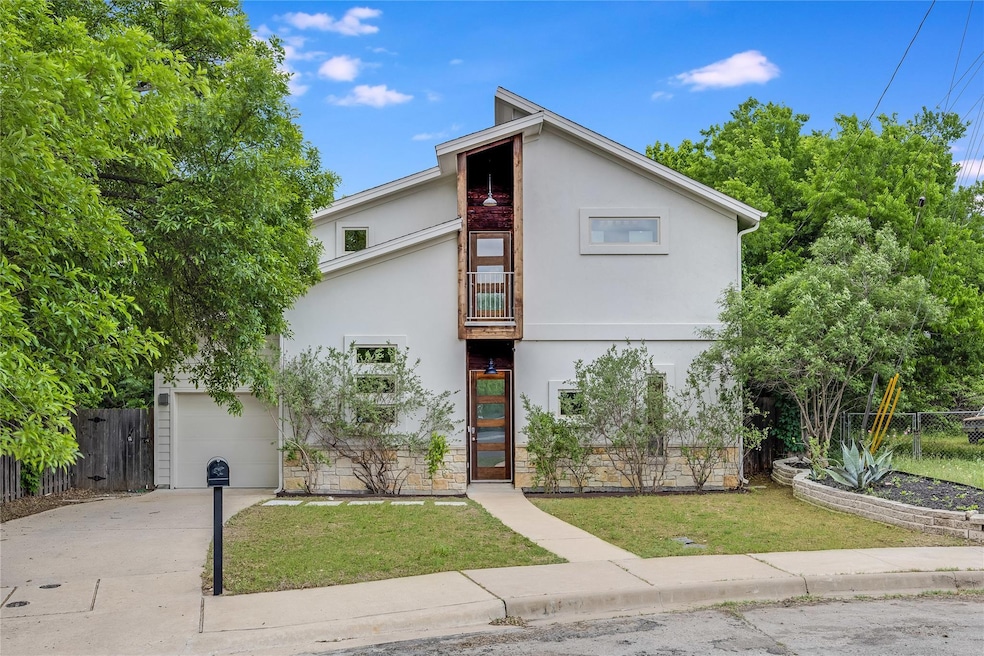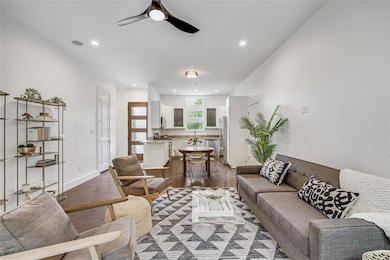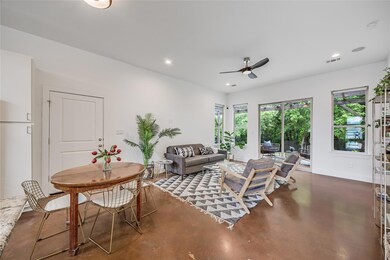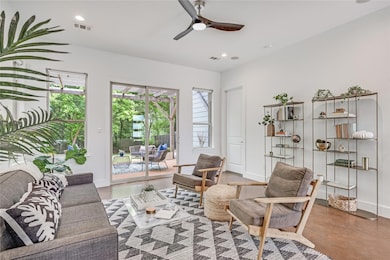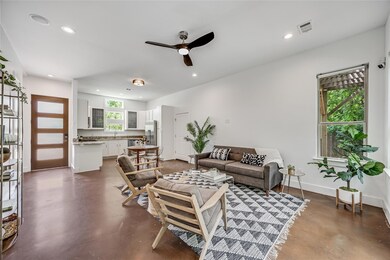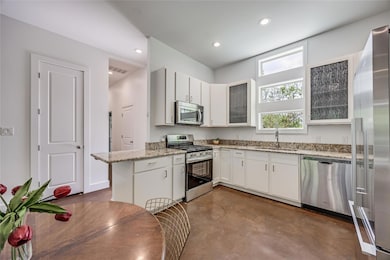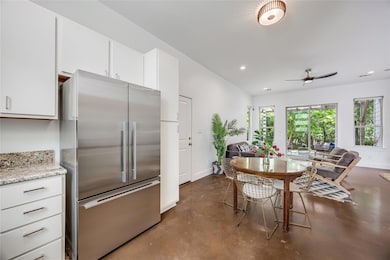1189 Graham St Austin, TX 78702
Rosewood NeighborhoodHighlights
- Home fronts a creek
- Open Floorplan
- Deck
- Kealing Middle School Rated A
- Creek or Stream View
- Vaulted Ceiling
About This Home
Welcome to 1189 Graham, a modern oasis tucked into the heart of East Austin’s vibrant 78702 Rosewood neighborhood. Built in 2013, this stylish single-family home blends comfort and design with effortless access to the best of the City. The main floor features a spacious primary suite, while the second level includes a large media room and two additional bedrooms, paired with a renovated dual-sink bathroom ideal for hosting guests, working from home, or creative projects. Natural light pours in throughout, giving the space a bright, airy vibe. Fresh interior paint, sleek concrete floors downstairs, and bamboo flooring upstairs bring a clean, modern feel. Step outside to a private backyard overlooking the greenbelt, with a roomy deck perfect for unwinding, entertaining, or weekend brunch. An attached garage with an EV charger, and storage, adds additional convenience. Tucked at the end of a quiet cul-de-sac and just steps from Boggy Creek Trail, you'll have a built-in escape to nature - all while being minutes from Downtown, and a short ride to East Austin's best coffee shops, cocktail bars, and food spots. 1189 Graham is the rare find that nails location, vibe, and functionality, built to match your East Side rhythm.
Listing Agent
Compass RE Texas, LLC Brokerage Phone: (512) 743-4653 License #0503973 Listed on: 07/03/2025

Co-Listing Agent
Compass RE Texas, LLC Brokerage Phone: (512) 743-4653 License #0787141
Home Details
Home Type
- Single Family
Est. Annual Taxes
- $16,293
Year Built
- Built in 2013
Lot Details
- 6,534 Sq Ft Lot
- Home fronts a creek
- South Facing Home
- Wrought Iron Fence
- Wood Fence
- Back Yard Fenced
- Pie Shaped Lot
Parking
- 1 Car Garage
- Driveway
Property Views
- Creek or Stream
- Park or Greenbelt
Home Design
- Slab Foundation
- Frame Construction
- Composition Roof
- Masonry Siding
- HardiePlank Type
Interior Spaces
- 1,910 Sq Ft Home
- 2-Story Property
- Open Floorplan
- Wired For Sound
- Vaulted Ceiling
- Ceiling Fan
- Recessed Lighting
- Vinyl Clad Windows
- Insulated Windows
- Home Security System
- Stacked Washer and Dryer Hookup
Kitchen
- Breakfast Bar
- Gas Range
- Microwave
- Dishwasher
- Granite Countertops
- Disposal
Flooring
- Bamboo
- Concrete
- Tile
Bedrooms and Bathrooms
- 3 Bedrooms | 1 Primary Bedroom on Main
- Walk-In Closet
- Double Vanity
Outdoor Features
- Balcony
- Deck
- Front Porch
Schools
- Oak Springs Elementary School
- Kealing Middle School
- Eastside Early College High School
Utilities
- Central Heating and Cooling System
- Cable TV Available
Listing and Financial Details
- Security Deposit $3,500
- Tenant pays for all utilities
- The owner pays for taxes
- 12 Month Lease Term
- $50 Application Fee
- Assessor Parcel Number 02081208370000
Community Details
Overview
- No Home Owners Association
- Keystone Add Subdivision
Recreation
- Trails
Pet Policy
- Pet Deposit $500
- Small pets allowed
Map
Source: Unlock MLS (Austin Board of REALTORS®)
MLS Number: 8911639
APN: 197764
- 2700 E 12th St
- 1200 Walnut Ave
- 1303 Walnut Ave
- 1305 Walnut Ave
- 1302 Walnut Ave Unit 2
- 1302 1/2 Walnut Ave Unit 2
- 2500 Rosewood Ave Unit 103
- 1601 Miriam Ave Unit 100
- 1601 Miriam Ave Unit 216
- 1601 Miriam Ave Unit 101
- 1601 Miriam Ave Unit 210
- 1601 Miriam Ave Unit 103
- 2402 E 13th St Unit 1
- 1604 Miriam Ave
- 2912 E 14th St Unit A
- 1600 Walnut Ave
- 2928 E 13th St Unit B
- 2609 Sol Wilson Ave
- 2931 E 12th St Unit 206
- 2931 E 12th St Unit 303
- 1176 Bedford St Unit A
- 1174 Bedford St Unit 1
- 1311 Walnut Ave Unit ID1026400P
- 1307 Cedar Ave Unit 2
- 1307 Cedar Ave Unit 1
- 2410 E 12th St
- 2910 E 12th St
- 2510 Rosewood Ave
- 2917 E 12th St Unit A
- 2919 E 13th St
- 2921 E 17th St
- 1410 Singleton Ave
- 1183 Coleto St
- 2936 E 14th St
- 1604 Maple Ave Unit 1
- 1409 Sanchez St Unit B
- 2800 Crest Ave Unit B
- 1023 Nile St
- 1189 Oakgrove Ave
- 1602 Chestnut Ave Unit B
