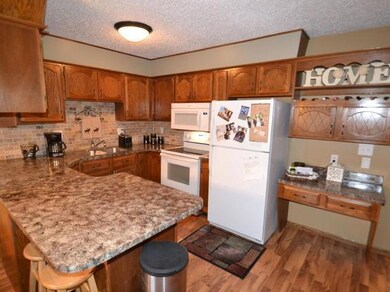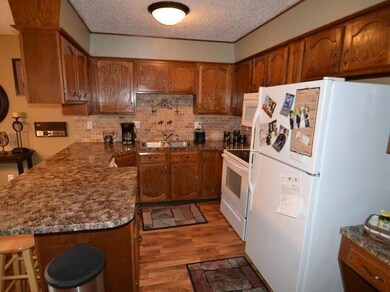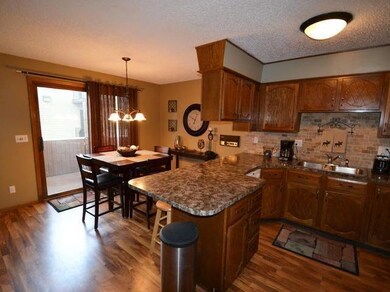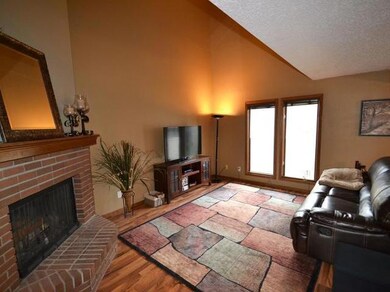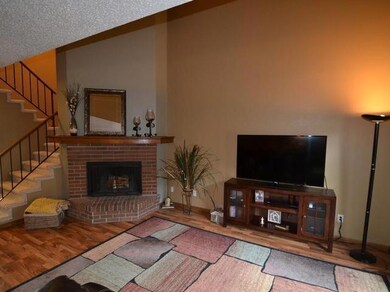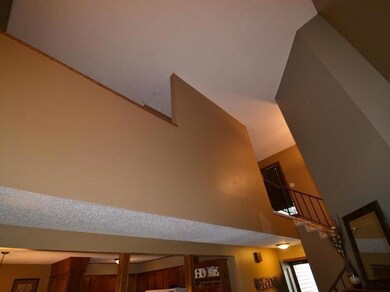
1189 Jefferson Ave Bismarck, ND 58504
Park Hill NeighborhoodHighlights
- Clubhouse
- Community Pool
- 1 Car Detached Garage
- Vaulted Ceiling
- Balcony
- Intercom
About This Home
As of September 2014Don't miss this well maintained and affordable 2-story condo in a private setting. Many updates have been done, including newer appliances and updated paint colors. This unit has an open floor plan with high ceilings, living room is vaulted up to second floor! You will enjoy cooling off in the pool on those hot summer days or relaxing in the sauna. When winter comes, you can cozy up to a wood burning fireplace to take the chill out on those cool winter evenings. Enjoy the bike and walking trails close by. This condo is located close to the Sertoma Park. Don't miss this one! Call a realtor today for a private showing.
Last Agent to Sell the Property
BETH BOUSTEAD
TRADEMARK REALTY Brokerage Phone: 701-223-3030 Listed on: 08/11/2014
Property Details
Home Type
- Condominium
Est. Annual Taxes
- $1,256
Year Built
- Built in 1978
HOA Fees
- $165 Monthly HOA Fees
Parking
- 1 Car Detached Garage
- Garage Door Opener
- Driveway
Home Design
- Frame Construction
- Shingle Roof
- Steel Siding
Interior Spaces
- 1,095 Sq Ft Home
- Multi-Level Property
- Vaulted Ceiling
- Ceiling Fan
- Wood Burning Fireplace
- Living Room with Fireplace
- Intercom
Kitchen
- Range
- Dishwasher
- Disposal
Flooring
- Carpet
- Vinyl
Bedrooms and Bathrooms
- 2 Bedrooms
- 1 Bathroom
Laundry
- Dryer
- Washer
Schools
- Dorothy Moses Elementary School
- Wachter Middle School
- Bismarck High School
Utilities
- Cooling System Mounted To A Wall/Window
- Radiant Heating System
- Baseboard Heating
- Hot Water Heating System
- Cable TV Available
Additional Features
- Balcony
- Level Lot
Listing and Financial Details
- Assessor Parcel Number 0130-001-040
Community Details
Overview
- Association fees include common area maintenance, insurance, ground maintenance, maintenance structure, trash, water
Amenities
- Clubhouse
Recreation
- Community Pool
- Community Spa
Ownership History
Purchase Details
Home Financials for this Owner
Home Financials are based on the most recent Mortgage that was taken out on this home.Purchase Details
Home Financials for this Owner
Home Financials are based on the most recent Mortgage that was taken out on this home.Similar Homes in Bismarck, ND
Home Values in the Area
Average Home Value in this Area
Purchase History
| Date | Type | Sale Price | Title Company |
|---|---|---|---|
| Condominium Deed | $149,900 | North Dakota Guaranty & Titl | |
| Warranty Deed | $115,000 | None Available |
Mortgage History
| Date | Status | Loan Amount | Loan Type |
|---|---|---|---|
| Open | $113,500 | New Conventional | |
| Closed | $119,920 | New Conventional | |
| Previous Owner | $112,917 | FHA | |
| Previous Owner | $60,250 | New Conventional |
Property History
| Date | Event | Price | Change | Sq Ft Price |
|---|---|---|---|---|
| 09/22/2014 09/22/14 | Sold | -- | -- | -- |
| 08/14/2014 08/14/14 | Pending | -- | -- | -- |
| 08/11/2014 08/11/14 | For Sale | $149,900 | +30.3% | $137 / Sq Ft |
| 09/14/2012 09/14/12 | Sold | -- | -- | -- |
| 07/16/2012 07/16/12 | Pending | -- | -- | -- |
| 07/10/2012 07/10/12 | For Sale | $115,000 | -- | $105 / Sq Ft |
Tax History Compared to Growth
Tax History
| Year | Tax Paid | Tax Assessment Tax Assessment Total Assessment is a certain percentage of the fair market value that is determined by local assessors to be the total taxable value of land and additions on the property. | Land | Improvement |
|---|---|---|---|---|
| 2024 | $1,503 | $71,100 | $10,000 | $61,100 |
| 2023 | $1,663 | $71,100 | $10,000 | $61,100 |
| 2022 | $1,562 | $71,900 | $10,000 | $61,900 |
| 2021 | $1,582 | $69,150 | $9,500 | $59,650 |
| 2020 | $1,525 | $69,150 | $9,500 | $59,650 |
| 2019 | $1,518 | $71,300 | $0 | $0 |
| 2018 | $1,439 | $71,300 | $9,500 | $61,800 |
| 2017 | $1,349 | $71,300 | $9,500 | $61,800 |
| 2016 | $1,349 | $71,300 | $6,000 | $65,300 |
| 2014 | -- | $60,800 | $0 | $0 |
Agents Affiliated with this Home
-
B
Seller's Agent in 2014
BETH BOUSTEAD
TRADEMARK REALTY
-
Hunt Boustead

Seller Co-Listing Agent in 2014
Hunt Boustead
TRADEMARK REALTY
(701) 471-4672
190 Total Sales
-
Darren Schmidt

Buyer's Agent in 2014
Darren Schmidt
Oaktree Realtors
(701) 226-5942
1 in this area
381 Total Sales
-
A
Seller's Agent in 2012
ARNIE E KOSOBUD
Better Homes and Gardens Real Estate Alliance Group
-
M
Buyer's Agent in 2012
MIKE BOHRER
Keller Williams Inspire Realty
Map
Source: Bismarck Mandan Board of REALTORS®
MLS Number: 3324273
APN: 0130-001-040
- 1191 Jefferson Ave Unit 38
- 1125 Jefferson Ave Unit 12
- 1101 Jefferson Ave Unit 1
- 1013 Jefferson Ave
- 120 Lake Ave Unit 2
- 826 W Bowen Ave
- 120 Riverside Park Rd
- 1016 W Avenue C
- 710 N Bell St
- 2231 Pirates Loop SE
- 1024 Crescent Ln
- 2313 Pirates Loop SE
- 500 W Avenue C
- 2207 Bridgeview Ct
- 2109 Bridgeview Ct SE
- 315 W Ingals Ave
- 215 W Thayer Ave
- 209 W Thayer Ave Unit C
- 318 C Ave W
- 316 W Ave C W

