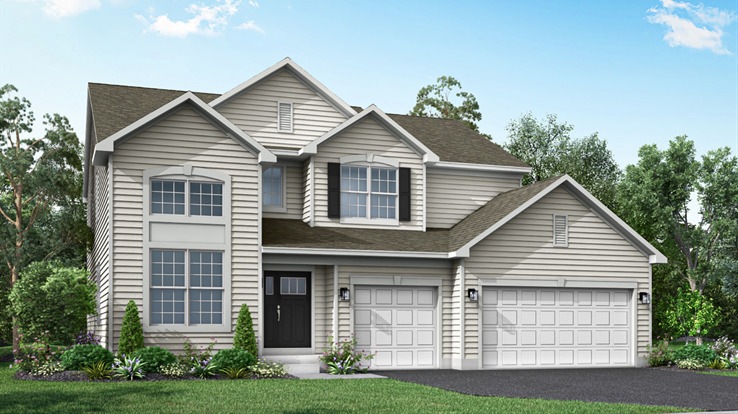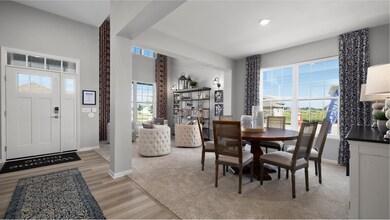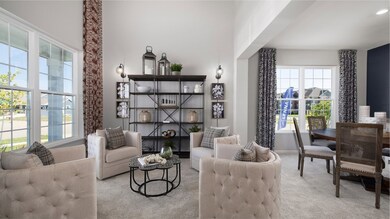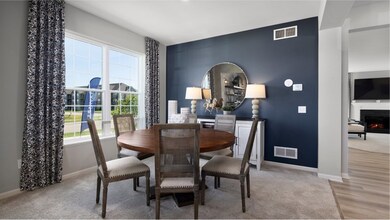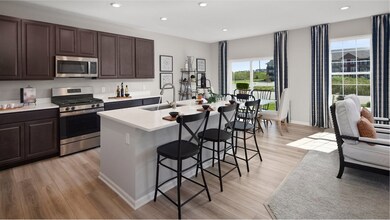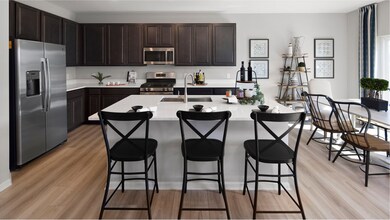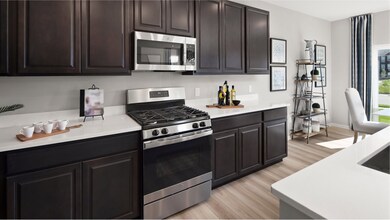
1189 Kentwood Dr Hampshire, IL 60140
Henpeck NeighborhoodHighlights
- New Construction
- Colonial Architecture
- Stainless Steel Appliances
- Hampshire High School Rated A-
- Property is near a park
- 3 Car Attached Garage
About This Home
As of September 2024NEW CONSTRUCTION at TAMMS FARM - This Raleigh model will be ready for an SEPTEMBER delivery, and it's one of our largest floor plans! It's a gorgeous 2900+ sq ft, 4 beds, 2.5 baths, luxury vinyl plank flooring, expanded basement and 3-CAR garage. Lovely kitchen featuring designer 42" WHITE cabinets, a large center island w/ white quartz countertops, walk-in pantry & breakfast area open to the family room. Spacious living and dining rooms, study, powder room and study finish off the main level. The elegant owner's suite has two amazing walk-in closets, and private bath with dual sink vanity. Spacious secondary bedrooms and nice hall bath complete the upstairs. The new homes at Tamms Farm are built with superior Smart Home Automation technology including: Ring Alarm System and Ring Video Doorbell, Honeywell Home Smart Thermostat, and Level Invisible Smart Lock system. Conveniently located near 90 and Rte. 47 in the top rated Hampshire school district! Tamms Farm was voted the Development of the Year - Suburbs for the 2023 Chicago Agents' Choice Awards! **Special financing available with Lennar Mortgage - See onsite consultants for more details!
Last Agent to Sell the Property
Berkshire Hathaway HomeServices Starck Real Estate License #475164419 Listed on: 03/14/2024

Home Details
Home Type
- Single Family
Est. Annual Taxes
- $4,849
Year Built
- Built in 2024 | New Construction
Lot Details
- Lot Dimensions are 81x156
- Paved or Partially Paved Lot
HOA Fees
- $38 Monthly HOA Fees
Parking
- 3 Car Attached Garage
- Garage Door Opener
- Driveway
- Parking Space is Owned
Home Design
- Colonial Architecture
- Asphalt Roof
- Vinyl Siding
- Concrete Perimeter Foundation
Interior Spaces
- 2,907 Sq Ft Home
- 2-Story Property
- Combination Dining and Living Room
- Utility Room with Study Area
- Unfinished Basement
- Basement Fills Entire Space Under The House
Kitchen
- Breakfast Bar
- Range
- Microwave
- Dishwasher
- Stainless Steel Appliances
- Disposal
Bedrooms and Bathrooms
- 4 Bedrooms
- 4 Potential Bedrooms
- Walk-In Closet
Laundry
- Laundry on upper level
- Gas Dryer Hookup
Location
- Property is near a park
Schools
- Gary Wright Elementary School
- Hampshire Middle School
- Hampshire High School
Utilities
- Forced Air Heating and Cooling System
- Heating System Uses Natural Gas
- 200+ Amp Service
Community Details
- Association fees include insurance
- Tamms Farm Subdivision, Raleigh B Floorplan
Ownership History
Purchase Details
Home Financials for this Owner
Home Financials are based on the most recent Mortgage that was taken out on this home.Similar Homes in Hampshire, IL
Home Values in the Area
Average Home Value in this Area
Purchase History
| Date | Type | Sale Price | Title Company |
|---|---|---|---|
| Special Warranty Deed | $500,000 | None Listed On Document |
Mortgage History
| Date | Status | Loan Amount | Loan Type |
|---|---|---|---|
| Open | $474,905 | New Conventional |
Property History
| Date | Event | Price | Change | Sq Ft Price |
|---|---|---|---|---|
| 09/16/2024 09/16/24 | Sold | $499,900 | 0.0% | $172 / Sq Ft |
| 05/11/2024 05/11/24 | Pending | -- | -- | -- |
| 05/09/2024 05/09/24 | Price Changed | $499,900 | -2.3% | $172 / Sq Ft |
| 03/27/2024 03/27/24 | Price Changed | $511,710 | +0.2% | $176 / Sq Ft |
| 03/14/2024 03/14/24 | For Sale | $510,710 | -- | $176 / Sq Ft |
Tax History Compared to Growth
Tax History
| Year | Tax Paid | Tax Assessment Tax Assessment Total Assessment is a certain percentage of the fair market value that is determined by local assessors to be the total taxable value of land and additions on the property. | Land | Improvement |
|---|---|---|---|---|
| 2024 | $4,849 | $66,252 | $24,998 | $41,254 |
| 2023 | $1,758 | $22,486 | $22,486 | -- |
| 2022 | $1,657 | $20,665 | $20,665 | $0 |
| 2021 | $0 | $145 | $145 | $0 |
| 2020 | $13 | $145 | $145 | $0 |
| 2019 | $13 | $145 | $145 | $0 |
| 2018 | $0 | $145 | $145 | $0 |
| 2017 | $0 | $145 | $145 | $0 |
| 2016 | $13 | $145 | $145 | $0 |
| 2015 | -- | $145 | $145 | $0 |
| 2014 | -- | $140 | $140 | $0 |
| 2013 | -- | $140 | $140 | $0 |
Agents Affiliated with this Home
-

Seller's Agent in 2024
Kelly Malina
Berkshire Hathaway HomeServices Starck Real Estate
(815) 459-5900
165 in this area
309 Total Sales
-

Buyer's Agent in 2024
Venkateshwar Talari
Coldwell Banker Realty
(847) 372-9986
1 in this area
120 Total Sales
Map
Source: Midwest Real Estate Data (MRED)
MLS Number: 12004431
APN: 01-14-179-008
- 1200 Marlisle Dr
- 1455 Highbrook Ave
- 17N753 Widmayer Rd
- 1285 Highbrook Ave
- 17N650 U S 20
- Lot 124 Meadowdale Cir W
- 115 Cornerstone Crossing
- 113 Cornerstone Crossing
- 114 Cornerstone Crossing
- 112 Cornerstone Crossing
- 111 Cornerstone Crossing
- 110 Cornerstone Crossing
- Bahama Bay with Finished Basement Plan at Prairie Ridge - Cornerstone
- Eden Reef with Finished Basement Plan at Prairie Ridge - Cornerstone
- Dominica Cay with Finished Basement Plan at Prairie Ridge - Cornerstone
- Cayman Isle with Finished Basement Plan at Prairie Ridge - Cornerstone
- Aruba Cove with Included Full Basement Plan at Prairie Ridge - Cornerstone
- 102 Cornerstone Crossing
- 104 Cornerstone Crossing
- 106 Cornerstone Crossing
