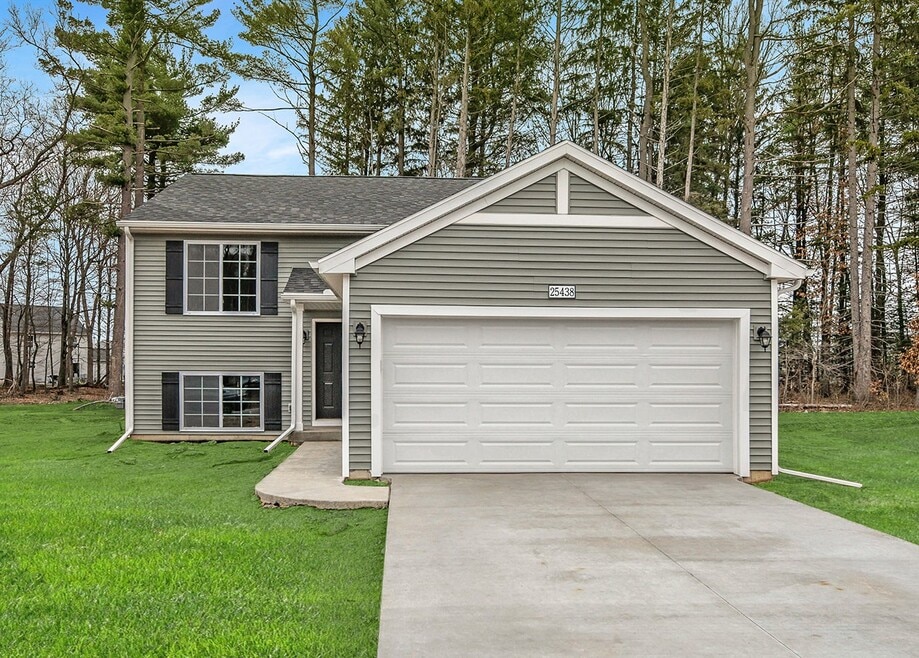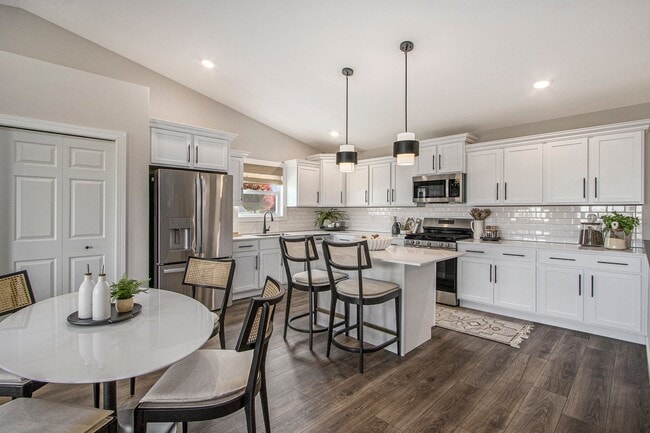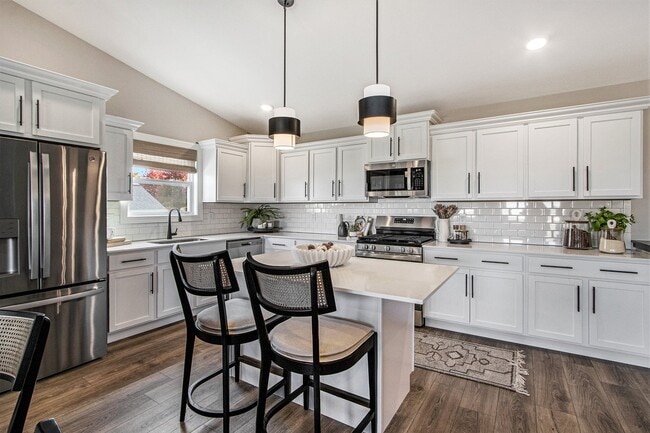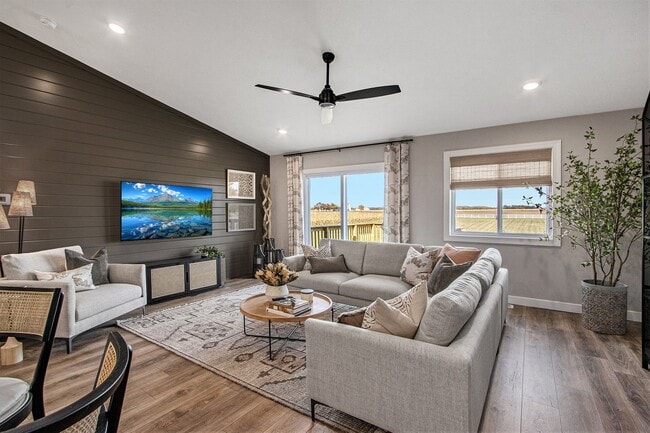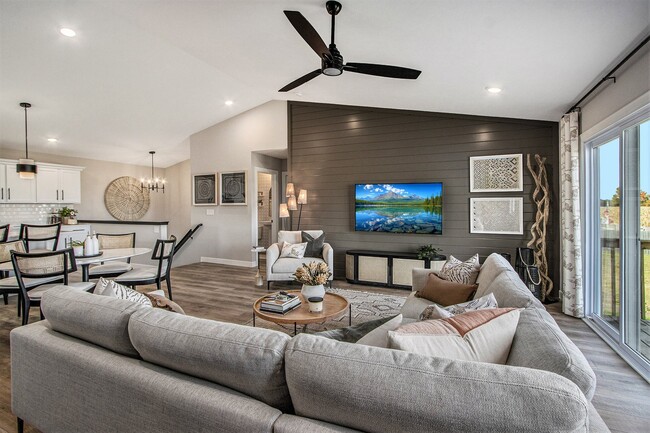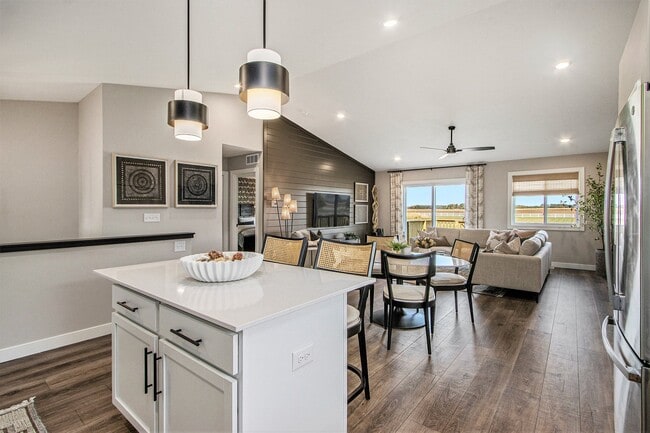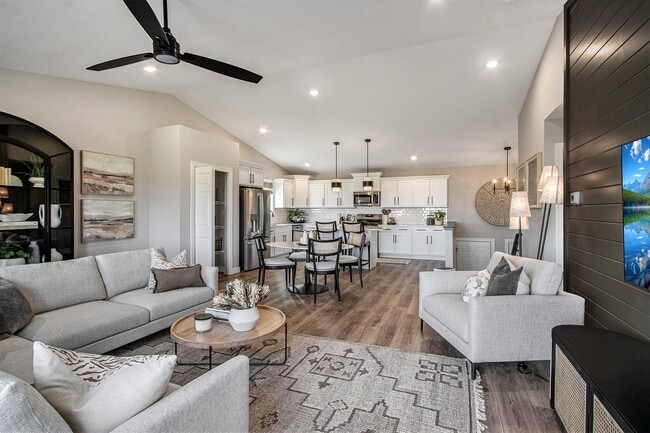
Estimated payment $2,747/month
Highlights
- New Construction
- Breakfast Area or Nook
- Green Certified Home
- Vaulted Ceiling
- Walk-In Closet
About This Home
New construction home in Tamarack Place, located in Howell school district. RESNET energy smart construction will save owner over $1000 yearly plus home has 10-year structural warranty! Welcome home to an open concept, raised ranch style home, which includes 2,072 square feet of finished living space on two levels. The main level features a spacious open concepts great room and kitchen, both with vaulted ceilings. The large kitchen includes a 48 inch extended edge island, white cabinets, quartz counters and tile backsplash. Patio slider door in great room has access to a 10x10 deck. The primary bedroom suite is also located on the upper level and includes a private bath that opens to a spacious walk-in closet with exterior windows for natural lighting. The lower level features a rec room with daylight windows, 3 bedrooms each with a daylight window and a full bath.
Sales Office
All tours are by appointment only. Please contact sales office to schedule.
Home Details
Home Type
- Single Family
Parking
- 2 Car Garage
Home Design
- New Construction
Interior Spaces
- 2-Story Property
- Vaulted Ceiling
- Breakfast Area or Nook
Bedrooms and Bathrooms
- 4 Bedrooms
- Walk-In Closet
- 2 Full Bathrooms
Eco-Friendly Details
- Green Certified Home
Map
Other Move In Ready Homes in Tamarack Place
About the Builder
- 1177 Lockes St
- 1201 Lockes St
- 210 Canyon Creek Ct Unit 2
- 1012 Camellia Cir Unit 48
- 1034 Camellia Cir Unit 46
- 1044 Camellia Cir Unit 45
- 1054 Camellia Cir Unit 44
- 1025 Camellia Cir Unit 41
- 1031 Camellia Cir Unit 40
- 2058 Dabate Dr
- 246 Marion Oaks Dr
- 320 Trestle
- Tamarack Place
- 2324 Gilder Dr
- 2288 Gilder Dr
- Marion Oaks - Highlands
- 819 Chelsea Ridge Ct Unit 7
- 595 Birkdale (Moh 44) Dr
- 601 Birkdale Dr (Moh 45)
- 660 Dr
