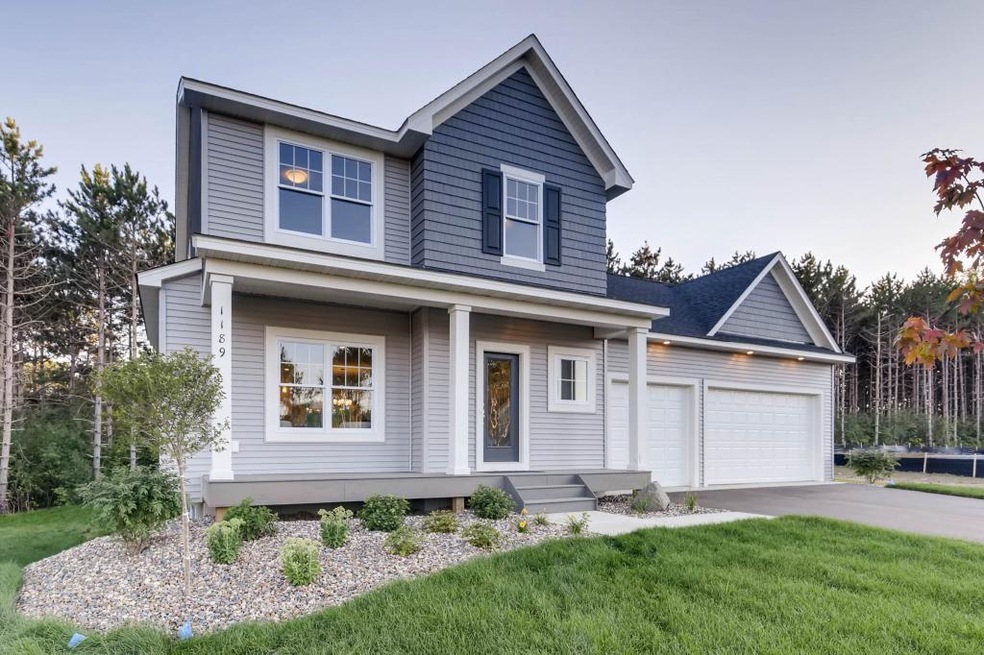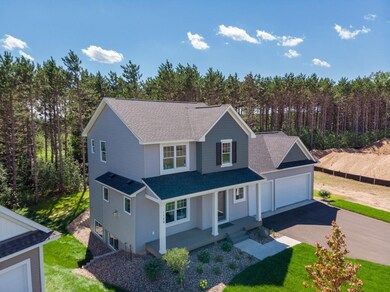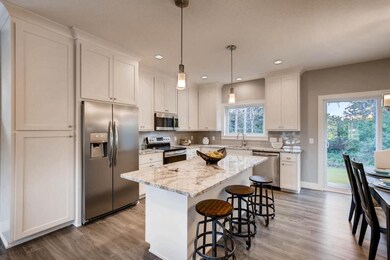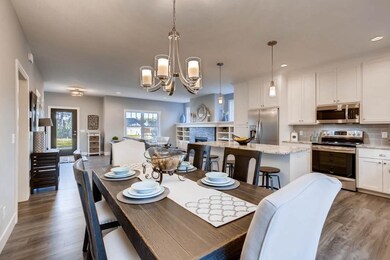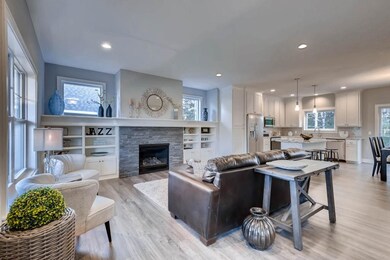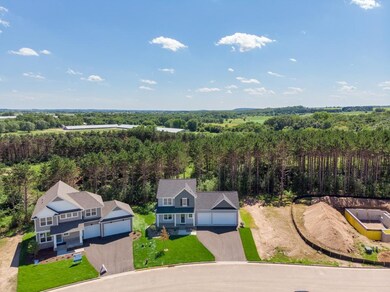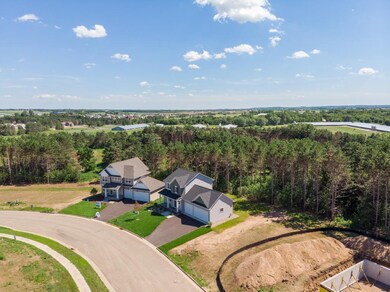
1189 Red Pine Ln New Richmond, WI 54017
3
Beds
2.5
Baths
1,777
Sq Ft
0.26
Acres
Highlights
- Porch
- Forced Air Heating and Cooling System
- Gas Fireplace
- 3 Car Attached Garage
About This Home
As of November 2018Come experience Derrick Custom Homes newest development, Willow River Bluffs. This delightful two story is stunning featuring custom cabinetry & built ins, granite counter tops, family room with a gas fireplace, sought after white enameled trim and so much more! Finishing the lower level is an option. Numerous different home sites available to choose from to create your own custom built dream home.
Home Details
Home Type
- Single Family
Est. Annual Taxes
- $68
Year Built
- Built in 2018
Parking
- 3 Car Attached Garage
- Insulated Garage
- Garage Door Opener
Home Design
- Poured Concrete
- Asphalt Shingled Roof
- Fiberglass Siding
- Vinyl Siding
Interior Spaces
- 1,777 Sq Ft Home
- 2-Story Property
- Gas Fireplace
- Living Room with Fireplace
- Natural lighting in basement
Kitchen
- Range
- Microwave
- Dishwasher
Bedrooms and Bathrooms
- 3 Bedrooms
Additional Features
- Porch
- 0.26 Acre Lot
- Forced Air Heating and Cooling System
Community Details
- Built by DERRICK CUSTOM HOMES LLC
- Willow River Bluffs Community
- Willow River Bluffs Subdivision
Listing and Financial Details
- Assessor Parcel Number 261134133000
Map
Create a Home Valuation Report for This Property
The Home Valuation Report is an in-depth analysis detailing your home's value as well as a comparison with similar homes in the area
Home Values in the Area
Average Home Value in this Area
Property History
| Date | Event | Price | Change | Sq Ft Price |
|---|---|---|---|---|
| 04/17/2025 04/17/25 | Pending | -- | -- | -- |
| 03/17/2025 03/17/25 | For Sale | $459,900 | +37.5% | $259 / Sq Ft |
| 11/06/2018 11/06/18 | Sold | $334,500 | -0.7% | $188 / Sq Ft |
| 11/05/2018 11/05/18 | Pending | -- | -- | -- |
| 07/16/2018 07/16/18 | For Sale | $336,900 | -- | $190 / Sq Ft |
Source: NorthstarMLS
Tax History
| Year | Tax Paid | Tax Assessment Tax Assessment Total Assessment is a certain percentage of the fair market value that is determined by local assessors to be the total taxable value of land and additions on the property. | Land | Improvement |
|---|---|---|---|---|
| 2024 | $68 | $469,800 | $42,900 | $426,900 |
| 2023 | $6,197 | $436,600 | $42,900 | $393,700 |
| 2022 | $5,109 | $380,100 | $42,900 | $337,200 |
| 2021 | $6,174 | $335,900 | $42,900 | $293,000 |
| 2020 | $6,288 | $262,800 | $31,500 | $231,300 |
| 2019 | $912 | $262,800 | $31,500 | $231,300 |
| 2018 | $912 | $41,500 | $31,500 | $10,000 |
Source: Public Records
Mortgage History
| Date | Status | Loan Amount | Loan Type |
|---|---|---|---|
| Open | $70,000 | Credit Line Revolving | |
| Open | $344,698 | VA | |
| Closed | $341,691 | VA |
Source: Public Records
Deed History
| Date | Type | Sale Price | Title Company |
|---|---|---|---|
| Warranty Deed | $334,500 | Abstracts & Titles |
Source: Public Records
Similar Homes in New Richmond, WI
Source: NorthstarMLS
MLS Number: NST4979301
APN: 261-1341-33-000
Nearby Homes
- 1162 Gretz Way
- 1209 Gretz Way
- 1414 Bluff Border Rd
- 1479 Creekwood Dr
- 1582 Creekwood Dr
- 1517 Creekwood Dr
- 1523 Creekwood Dr
- 1549 Creekwood Dr
- 1533 Creekwood Dr
- 1513 Creekwood Dr
- 1529 Creekwood Dr
- 1060 Sharptail Run
- xxx1 Pinewood Trail
- xxx2 Pinewood Trail
- 1470 Creekwood Dr
- 1233 W 9th St
- 1401 Creekwood Dr
- 1375 Creekwood Dr
- 1422 Creekwood Dr
- 1416 Creekwood Dr
