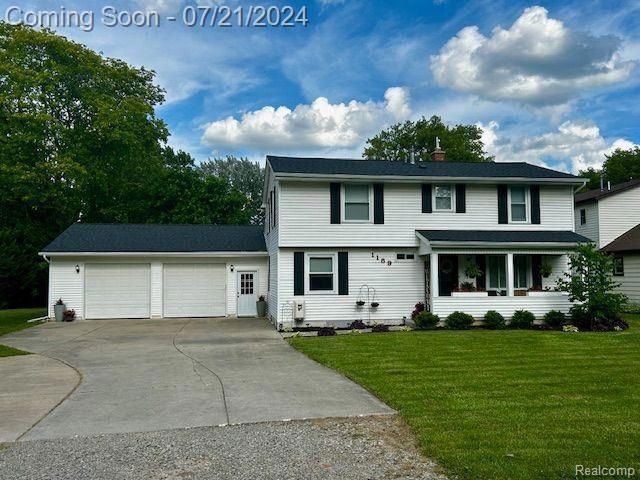
$237,500
- 5 Beds
- 2 Baths
- 2,283 Sq Ft
- 1264 Brabbs St
- Burton, MI
Welcome to this spacious and charming five-bedroom, two-bathroom home nestled in a peaceful, well-established Burton neighborhood. With over 2,400 square feet of living space, there's room for everyone-plus a few hobbies you've been meaning to pick up. This 1950s build has stood the test of time, featuring hardwood floors throughout that add both warmth and durability.The home's traditional
Theresa St. Dennis Keller Williams First
